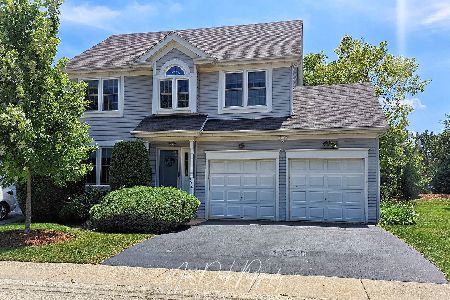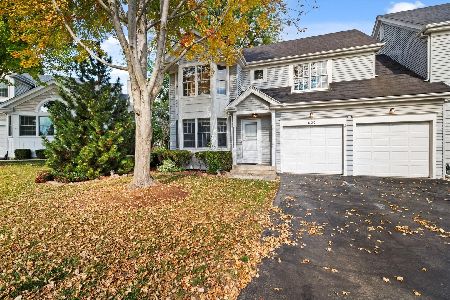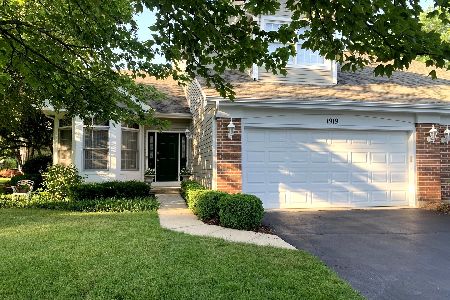809 Derby Course, St Charles, Illinois 60174
$211,000
|
Sold
|
|
| Status: | Closed |
| Sqft: | 1,422 |
| Cost/Sqft: | $151 |
| Beds: | 3 |
| Baths: | 2 |
| Year Built: | 1988 |
| Property Taxes: | $4,382 |
| Days On Market: | 3719 |
| Lot Size: | 0,00 |
Description
Desirable end-unit townhome offers comfort and great livability with a main floor master, living room, dining room, eat-in kitchen and main floor laundry. Pride of ownership is evident! Tasteful decor and spacious room sizes are enhanced by windows that bring in natural light. Bedrooms two and three are on the second floor, along with a cozy loft space overlooking the foyer. Cushy carpet and gorgeous hickory laminate floors feel great underfoot and make for easy care and maintenance. Use your imagination in the unfinished full basement - maybe a man cave, craft room, additional guest space - the DIY person in your family will really love this area. A nice patio with a pleasant view provides a place to enjoy your morning coffee or grill out with friends. The location is perfect! Walk to top-rated St. Charles schools, doctors, shopping, entertainment, restaurants, and quick access to major highways. It's all here in this lovely townhome, just ready for you to move right in!
Property Specifics
| Condos/Townhomes | |
| 2 | |
| — | |
| 1988 | |
| Full | |
| — | |
| No | |
| — |
| Kane | |
| Hunters Fields | |
| 80 / Monthly | |
| Lawn Care,Snow Removal | |
| Public | |
| Public Sewer | |
| 09061651 | |
| 0926228028 |
Nearby Schools
| NAME: | DISTRICT: | DISTANCE: | |
|---|---|---|---|
|
Grade School
Munhall Elementary School |
303 | — | |
|
Middle School
Wredling Middle School |
303 | Not in DB | |
|
High School
St Charles East High School |
303 | Not in DB | |
Property History
| DATE: | EVENT: | PRICE: | SOURCE: |
|---|---|---|---|
| 30 Nov, 2015 | Sold | $211,000 | MRED MLS |
| 16 Oct, 2015 | Under contract | $214,900 | MRED MLS |
| 12 Oct, 2015 | Listed for sale | $214,900 | MRED MLS |
Room Specifics
Total Bedrooms: 3
Bedrooms Above Ground: 3
Bedrooms Below Ground: 0
Dimensions: —
Floor Type: Carpet
Dimensions: —
Floor Type: Carpet
Full Bathrooms: 2
Bathroom Amenities: —
Bathroom in Basement: 0
Rooms: No additional rooms
Basement Description: Unfinished
Other Specifics
| 2 | |
| Concrete Perimeter | |
| Asphalt | |
| Patio, Storms/Screens, End Unit | |
| Common Grounds,Landscaped | |
| COMMON | |
| — | |
| — | |
| Vaulted/Cathedral Ceilings, Wood Laminate Floors, First Floor Bedroom, First Floor Laundry, First Floor Full Bath, Laundry Hook-Up in Unit | |
| Range, Microwave, Dishwasher, Refrigerator, Washer, Dryer, Disposal, Stainless Steel Appliance(s) | |
| Not in DB | |
| — | |
| — | |
| — | |
| Gas Log, Gas Starter |
Tax History
| Year | Property Taxes |
|---|---|
| 2015 | $4,382 |
Contact Agent
Nearby Similar Homes
Nearby Sold Comparables
Contact Agent
Listing Provided By
RE/MAX All Pro








