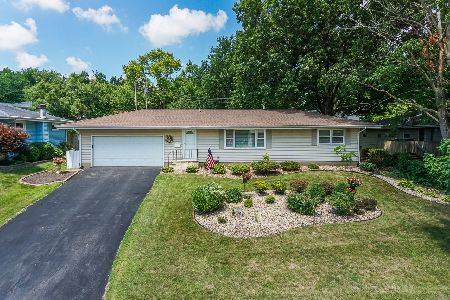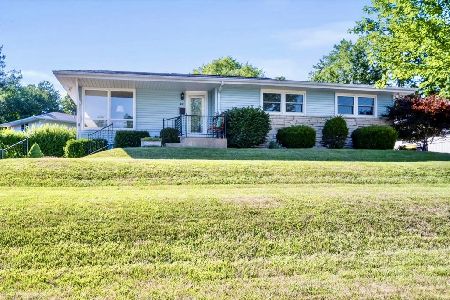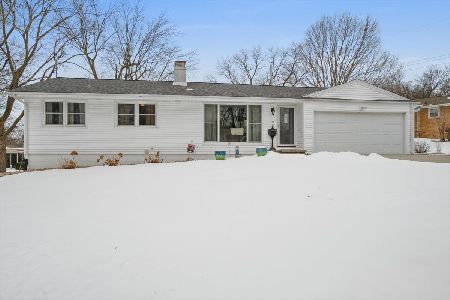809 Dillon Drive, Normal, Illinois 61761
$163,500
|
Sold
|
|
| Status: | Closed |
| Sqft: | 1,548 |
| Cost/Sqft: | $97 |
| Beds: | 3 |
| Baths: | 2 |
| Year Built: | 1964 |
| Property Taxes: | $4,391 |
| Days On Market: | 2104 |
| Lot Size: | 0,22 |
Description
Welcome home to this wonderful remodeled ranch! The main floor offers so much living space and hardwood floors. The kitchen has new appliances, and new ceramic tile floors. All three bedrooms have a great amount of space and storage. There is so much potential in the walkout basement. The full bathroom in the basement was recently remodeled with a beautiful tiled shower. Enjoy the backyard and the new huge deck off of the family room this summer!
Property Specifics
| Single Family | |
| — | |
| Ranch | |
| 1964 | |
| Full,Walkout | |
| — | |
| No | |
| 0.22 |
| Mc Lean | |
| Not Applicable | |
| 0 / Not Applicable | |
| None | |
| Public | |
| Public Sewer | |
| 10692356 | |
| 1427181012 |
Nearby Schools
| NAME: | DISTRICT: | DISTANCE: | |
|---|---|---|---|
|
Grade School
Sugar Creek Elementary |
5 | — | |
|
Middle School
Kingsley Jr High |
5 | Not in DB | |
|
High School
Normal Community West High Schoo |
5 | Not in DB | |
Property History
| DATE: | EVENT: | PRICE: | SOURCE: |
|---|---|---|---|
| 28 May, 2020 | Sold | $163,500 | MRED MLS |
| 21 Apr, 2020 | Under contract | $150,000 | MRED MLS |
| 15 Apr, 2020 | Listed for sale | $150,000 | MRED MLS |































Room Specifics
Total Bedrooms: 3
Bedrooms Above Ground: 3
Bedrooms Below Ground: 0
Dimensions: —
Floor Type: Hardwood
Dimensions: —
Floor Type: Hardwood
Full Bathrooms: 2
Bathroom Amenities: —
Bathroom in Basement: 1
Rooms: No additional rooms
Basement Description: Unfinished
Other Specifics
| 1 | |
| Block | |
| Concrete | |
| Deck | |
| — | |
| 120X79 | |
| — | |
| None | |
| Hardwood Floors, First Floor Bedroom, First Floor Full Bath | |
| Range, Dishwasher | |
| Not in DB | |
| — | |
| — | |
| — | |
| — |
Tax History
| Year | Property Taxes |
|---|---|
| 2020 | $4,391 |
Contact Agent
Nearby Similar Homes
Nearby Sold Comparables
Contact Agent
Listing Provided By
RE/MAX Rising










