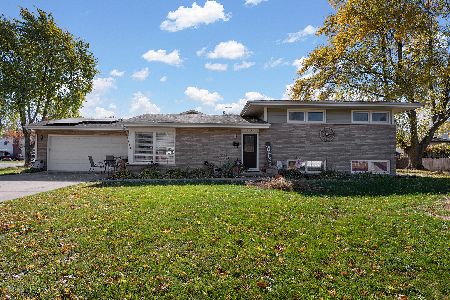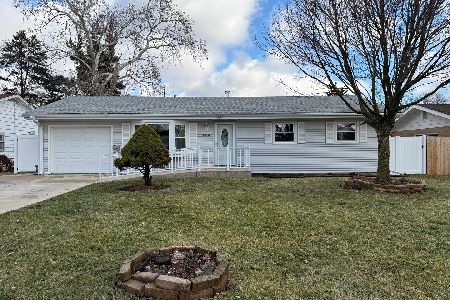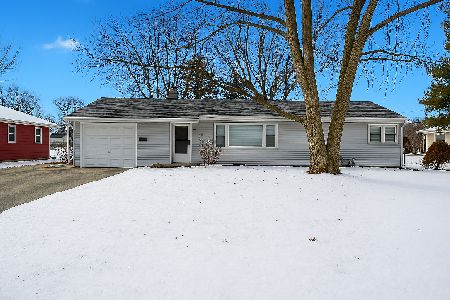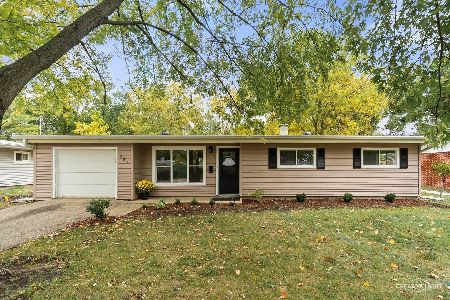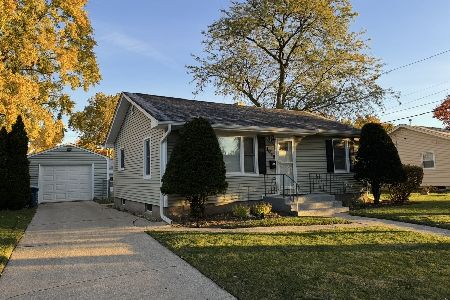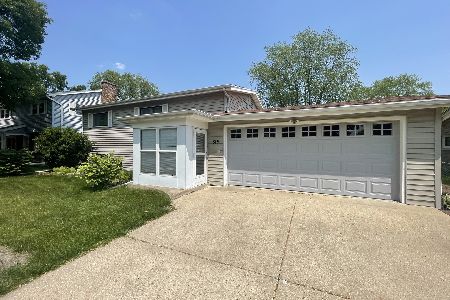809 Fordham Avenue, Aurora, Illinois 60506
$290,000
|
Sold
|
|
| Status: | Closed |
| Sqft: | 1,502 |
| Cost/Sqft: | $183 |
| Beds: | 3 |
| Baths: | 3 |
| Year Built: | 1962 |
| Property Taxes: | $6,258 |
| Days On Market: | 1708 |
| Lot Size: | 0,23 |
Description
This very cool 1962 all brick ranch home in Aurora's west side nicely blends its original mid-century modern touches along with current day amenities. The moment you walk in your eyes are immediately drawn to the western wall of the living room made entirely of stone and includes the main level wood-burning, fireplace. A second fireplace is in the huge family room directly below. Both fireplaces have been cleaned and inspected. The large picture window in the living room, can lights, and hardwood floors make this large space bright and welcoming. Hardwood floors run through the hallway and three bedrooms on the main level. The main level full bath was recently updated. The original vintage, all-steel, St. Charles kitchen cabinets in muted yellow were made by St. Charles cabinetry just a few miles north. Built in clocks, blenders, cutting boards, and fans make this quirky kitchen quite fun. Beautiful original range hood over the cooktop separates the prep space from the dining space. A wall of built-in pantry cabinets easily holds as much as a walk-in pantry. Newer Appliances included. The versatile basement space can accommodate a number of arrangements based on your lifestyle and is the perfect place to relax or entertain. Tons of storage areas are found both up and down. The fenced yard offers great privacy. The yard was maintained by a professional landscaper and the beauty shows. Come enjoy the fruit of his labor all summer! Windows and doors replaced in 2007. Furnace replaced in 2013. Roof replaced in 2011. Watch Dog Battery Sump Pit Back-up 2017. This home has only been owned by 3 families over its 59 year life!
Property Specifics
| Single Family | |
| — | |
| Ranch | |
| 1962 | |
| Full | |
| BRICK RANCH | |
| No | |
| 0.23 |
| Kane | |
| — | |
| 0 / Not Applicable | |
| None | |
| Public | |
| Public Sewer | |
| 11102182 | |
| 1517428007 |
Nearby Schools
| NAME: | DISTRICT: | DISTANCE: | |
|---|---|---|---|
|
Grade School
Mccleery Elementary School |
129 | — | |
|
Middle School
Jefferson Middle School |
129 | Not in DB | |
|
High School
West Aurora High School |
129 | Not in DB | |
Property History
| DATE: | EVENT: | PRICE: | SOURCE: |
|---|---|---|---|
| 13 Mar, 2008 | Sold | $200,000 | MRED MLS |
| 5 Feb, 2008 | Under contract | $215,000 | MRED MLS |
| — | Last price change | $219,000 | MRED MLS |
| 18 May, 2007 | Listed for sale | $229,000 | MRED MLS |
| 19 Jul, 2021 | Sold | $290,000 | MRED MLS |
| 5 Jun, 2021 | Under contract | $275,000 | MRED MLS |
| 27 May, 2021 | Listed for sale | $275,000 | MRED MLS |
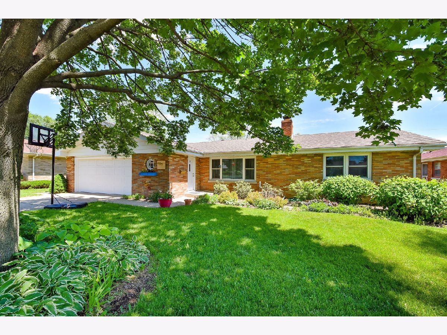
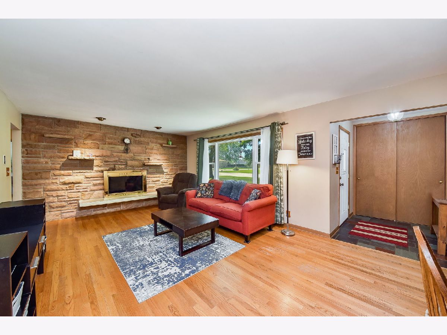
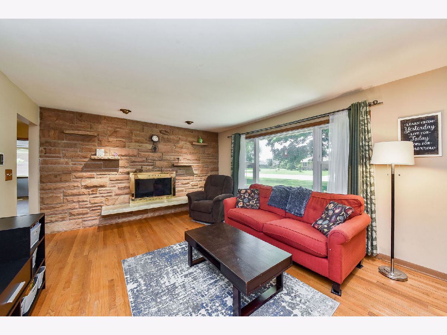
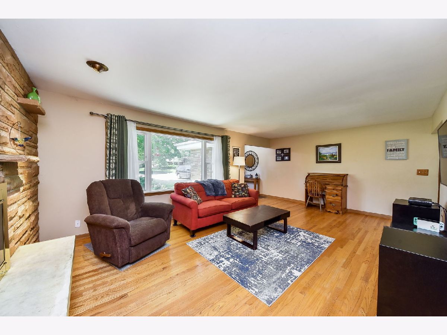
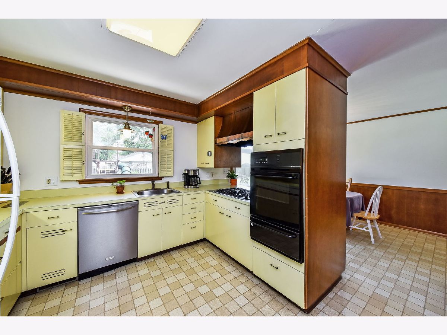
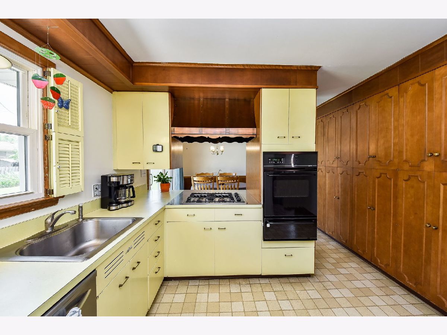
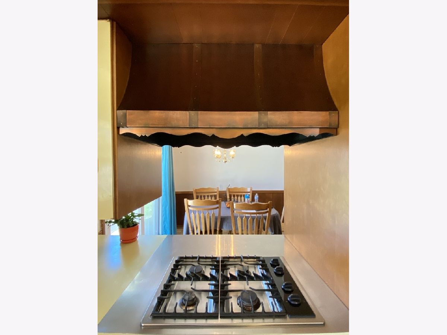
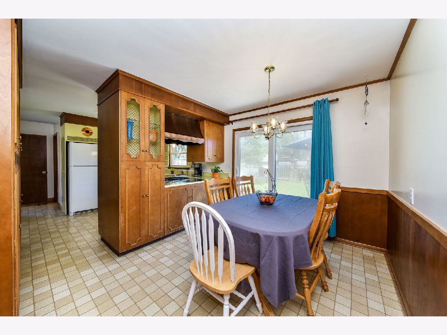
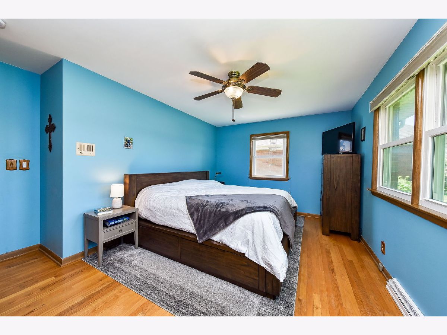
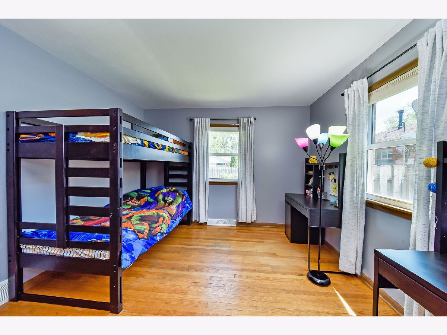
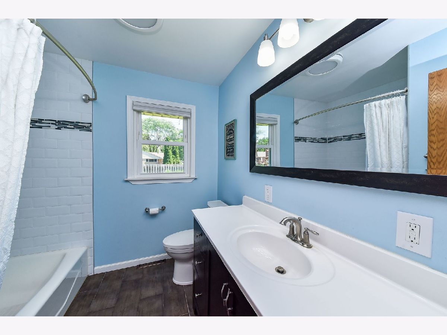
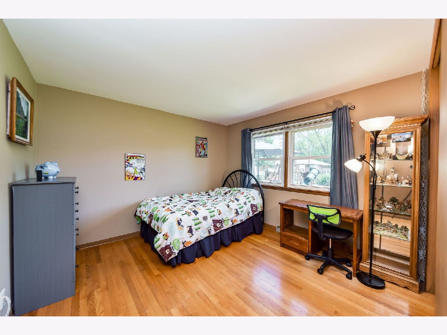
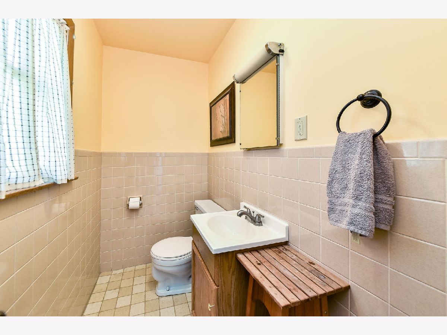
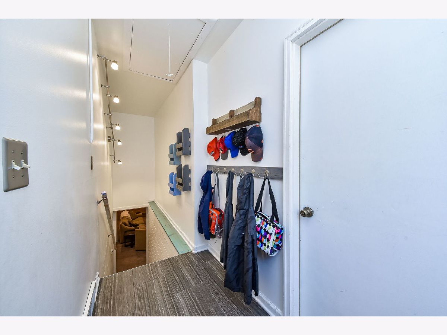
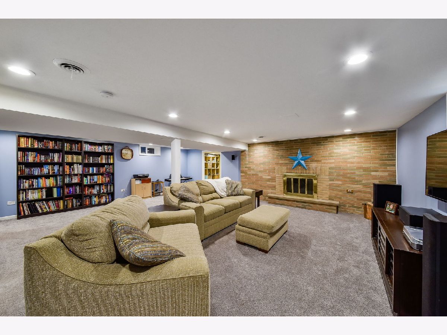
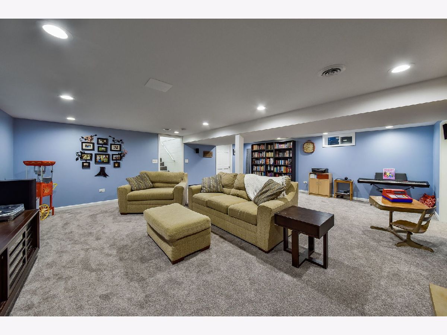
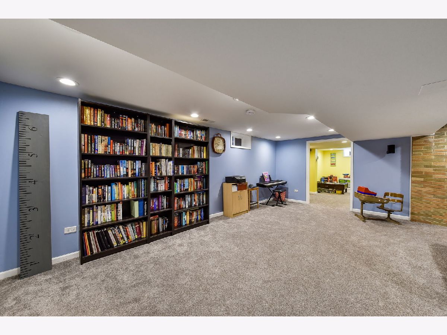
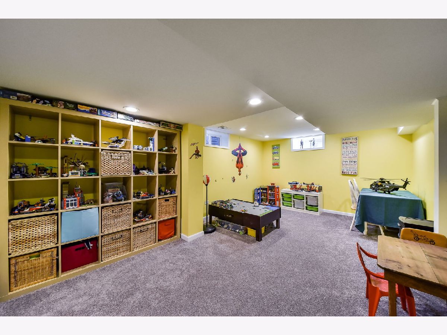
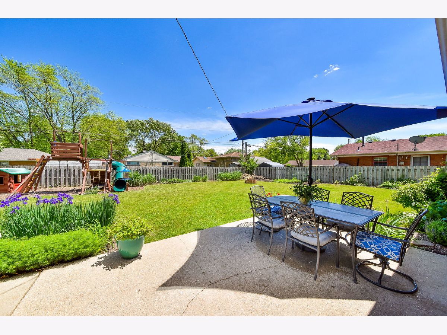
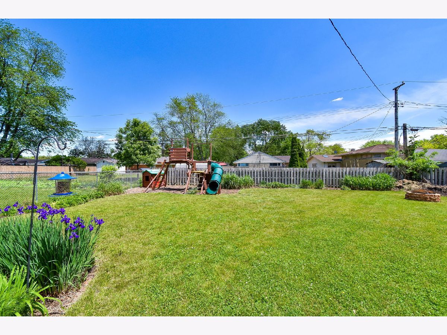
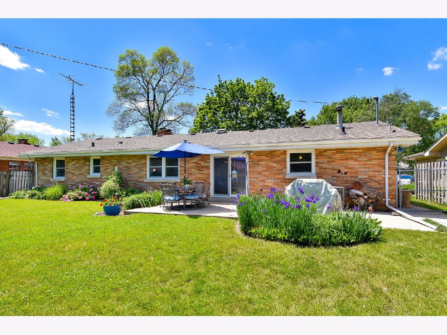
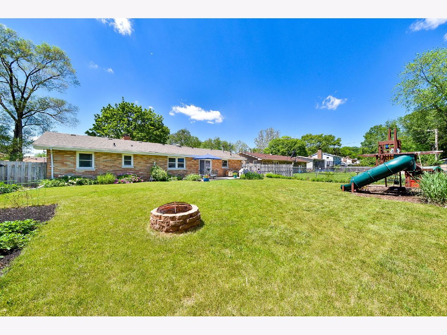
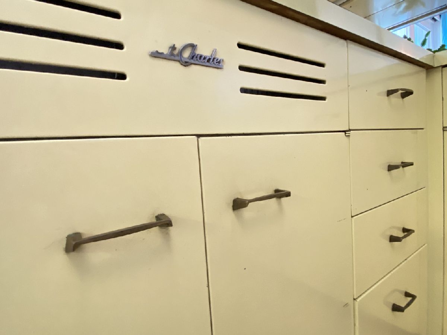
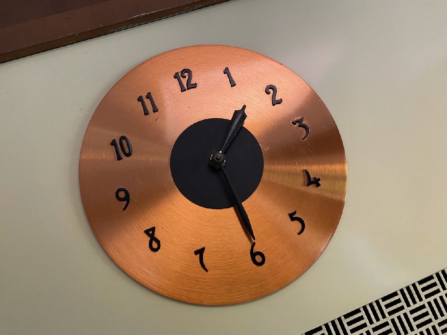
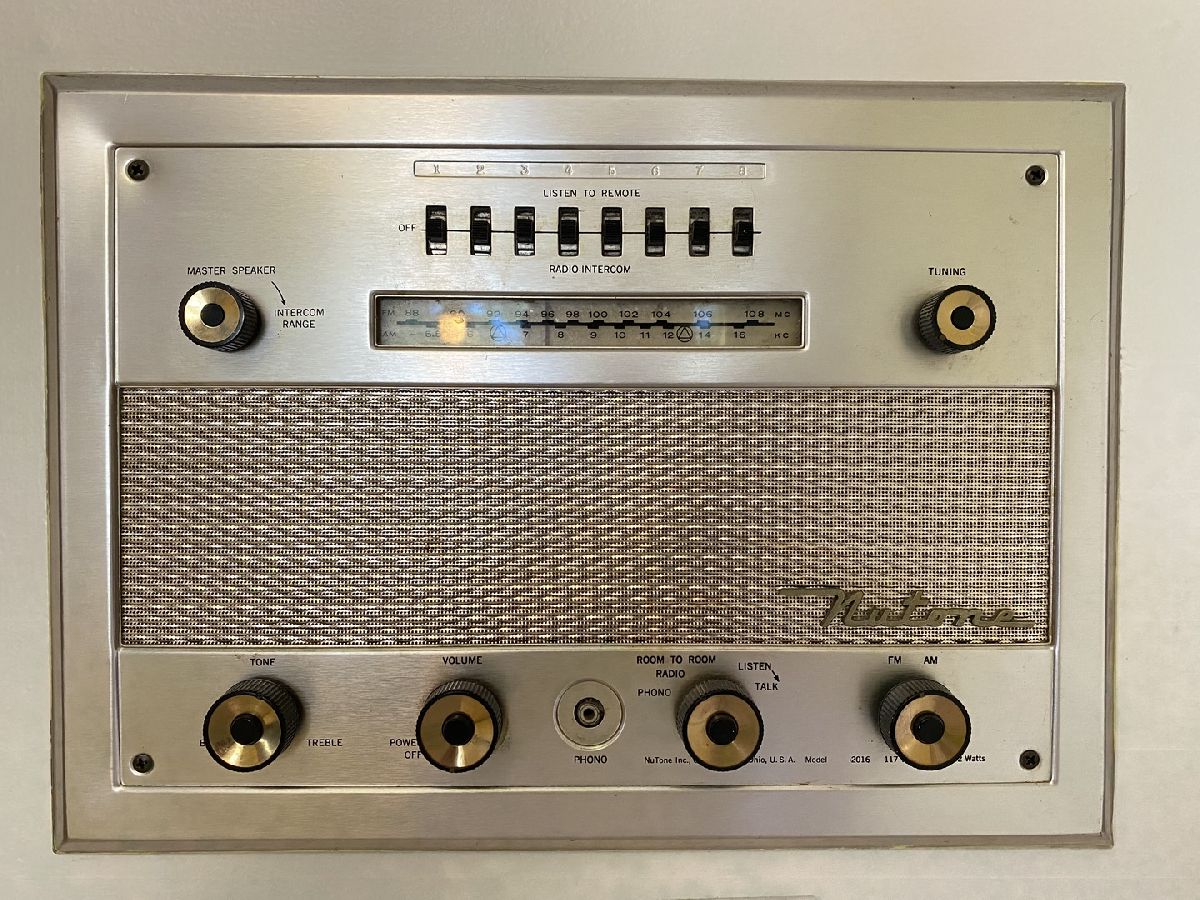
Room Specifics
Total Bedrooms: 3
Bedrooms Above Ground: 3
Bedrooms Below Ground: 0
Dimensions: —
Floor Type: Hardwood
Dimensions: —
Floor Type: Hardwood
Full Bathrooms: 3
Bathroom Amenities: —
Bathroom in Basement: 1
Rooms: Exercise Room,Storage
Basement Description: Finished
Other Specifics
| 2 | |
| Block | |
| Concrete | |
| Patio | |
| Fenced Yard,Mature Trees | |
| 78 X 127 | |
| Pull Down Stair,Unfinished | |
| None | |
| Bar-Wet | |
| Dishwasher, Refrigerator, Washer, Dryer, Disposal, Cooktop, Built-In Oven, Range Hood | |
| Not in DB | |
| Curbs, Sidewalks, Street Lights, Street Paved | |
| — | |
| — | |
| Wood Burning, Attached Fireplace Doors/Screen |
Tax History
| Year | Property Taxes |
|---|---|
| 2008 | $5,275 |
| 2021 | $6,258 |
Contact Agent
Nearby Similar Homes
Contact Agent
Listing Provided By
john greene, Realtor

