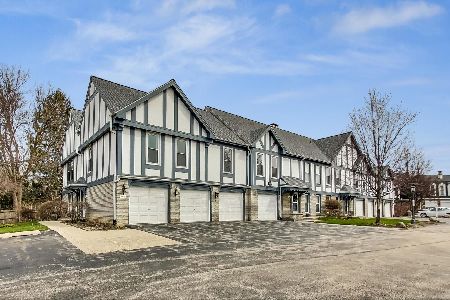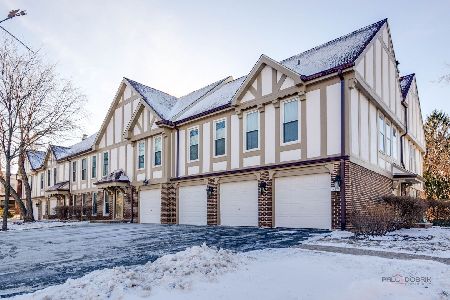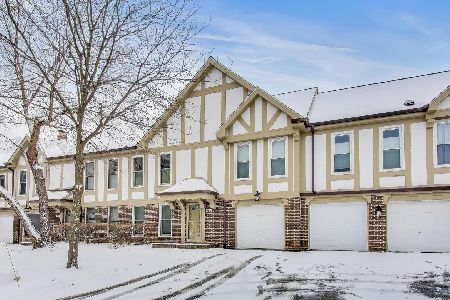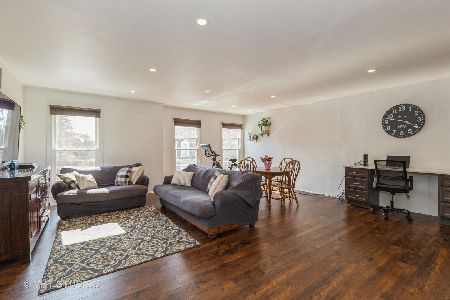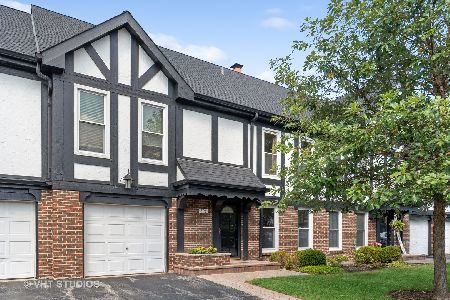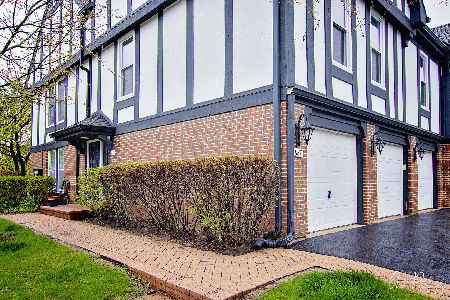809 Garfield Avenue, Libertyville, Illinois 60048
$167,500
|
Sold
|
|
| Status: | Closed |
| Sqft: | 926 |
| Cost/Sqft: | $189 |
| Beds: | 2 |
| Baths: | 2 |
| Year Built: | 1979 |
| Property Taxes: | $3,787 |
| Days On Market: | 1656 |
| Lot Size: | 0,00 |
Description
Welcome to Cambridge Square. Impressive 2nd Floor Condo, 926 SF, 2BRs & 2 Full Bathrooms. Freshly Painted, New Wood Plank Laminate Flooring, Dining Area & Kitchen with Porcelain Tile, Maple Cabinetry & Corian Countertops with Under Cabinet Lighting. Wood Blinds in All Rooms, Ceiling Fans in Both BRs, Hall Bath with Granite Vanity & Corner Shower with Corian Surround & Glass Door, Utility Room with Attached Cabinetry & Full Sized Washer & Dryer, Unit is All Electric. Double Pane Windows with Pop-In for Easy Cleaning, First Floor Storage Closet, Attached Garage Freshly Painted, EGDO with 2 Transmitters. Convenient Location & Excellent Schools. Property Details & Copy of Rules & Regs under MLS Additional Information.
Property Specifics
| Condos/Townhomes | |
| 1 | |
| — | |
| 1979 | |
| None | |
| 2ND FLOOR - 2BR 2BTH | |
| No | |
| — |
| Lake | |
| Cambridge Square | |
| 227 / Monthly | |
| Water,Exterior Maintenance,Lawn Care,Scavenger,Snow Removal | |
| Lake Michigan | |
| Public Sewer, Sewer-Storm | |
| 11153913 | |
| 11213112530000 |
Nearby Schools
| NAME: | DISTRICT: | DISTANCE: | |
|---|---|---|---|
|
Grade School
Rockland Elementary School |
70 | — | |
|
Middle School
Highland Middle School |
70 | Not in DB | |
|
High School
Libertyville High School |
128 | Not in DB | |
Property History
| DATE: | EVENT: | PRICE: | SOURCE: |
|---|---|---|---|
| 12 Apr, 2016 | Under contract | $0 | MRED MLS |
| 12 Apr, 2016 | Listed for sale | $0 | MRED MLS |
| 14 Oct, 2021 | Sold | $167,500 | MRED MLS |
| 12 Sep, 2021 | Under contract | $175,000 | MRED MLS |
| 13 Jul, 2021 | Listed for sale | $175,000 | MRED MLS |
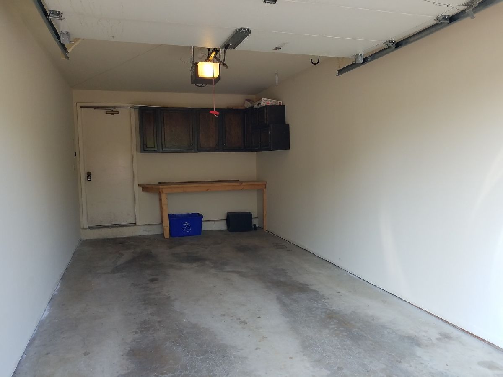
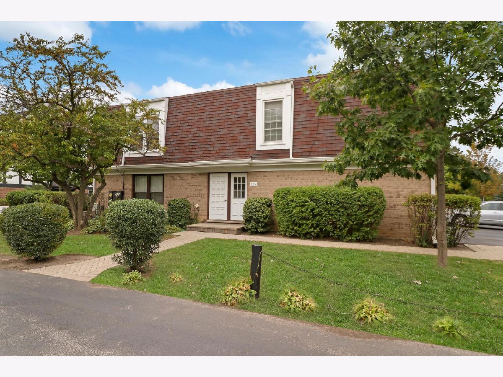
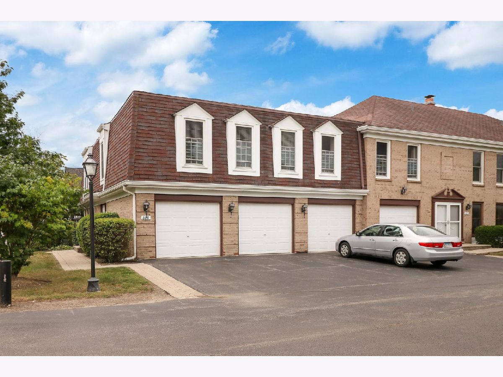
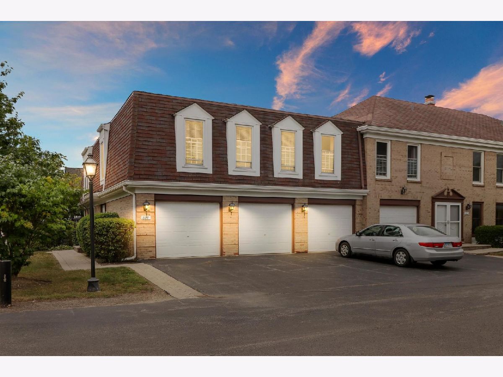
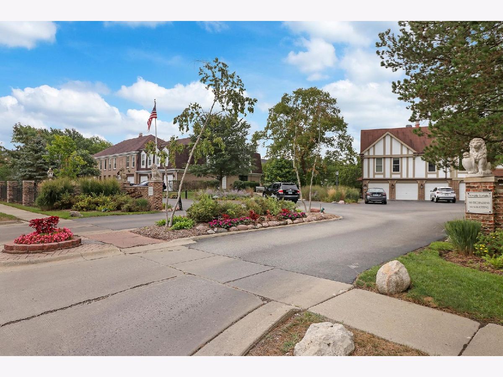
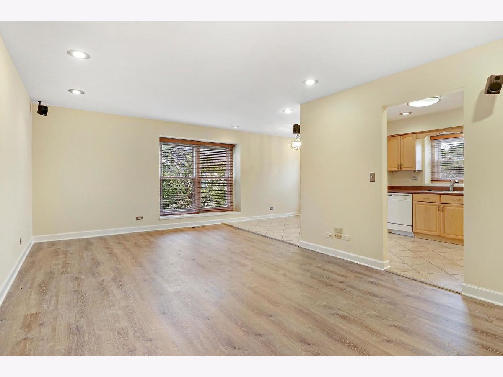
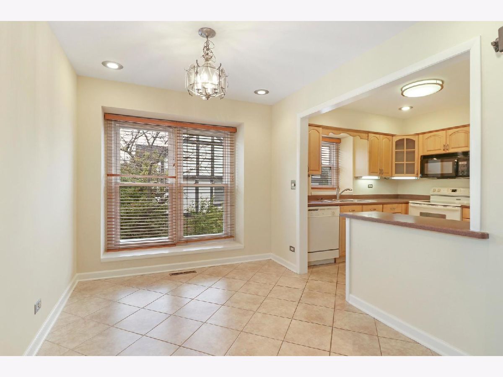
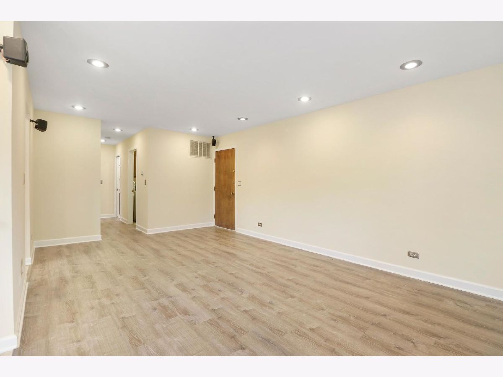
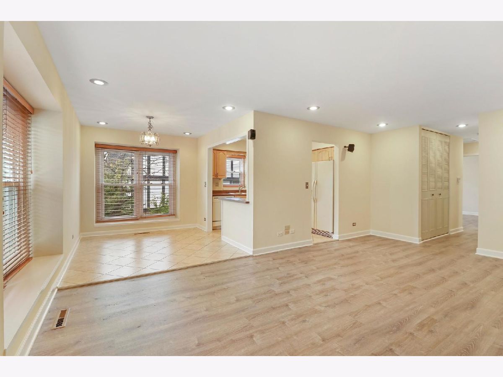
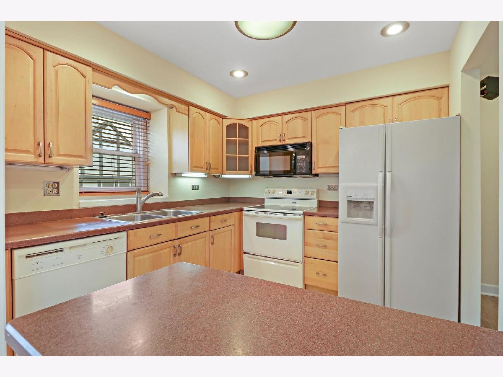
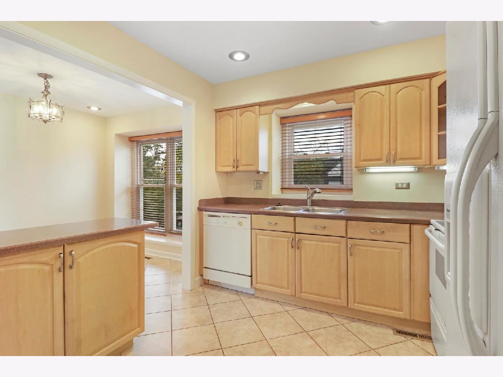
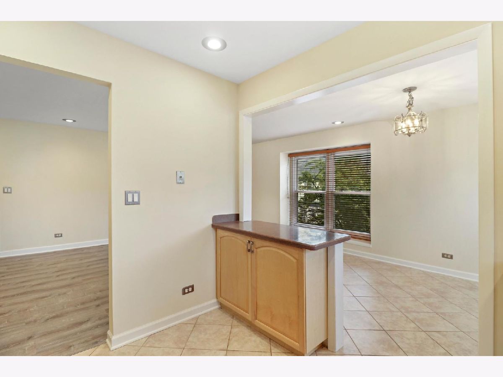
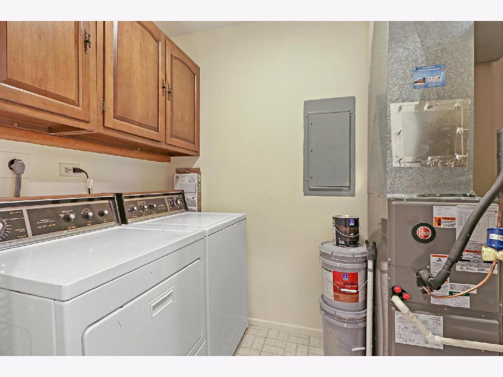
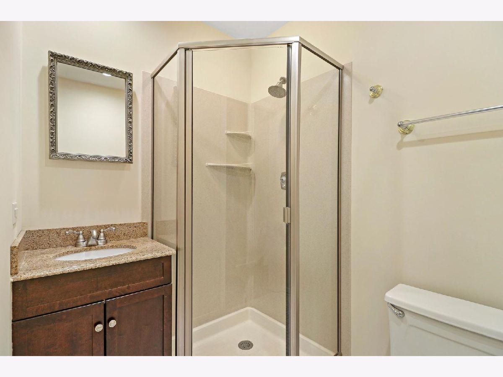
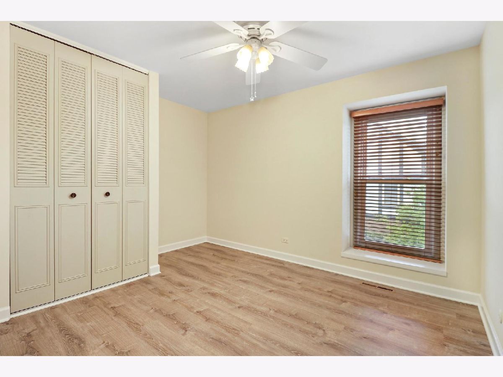
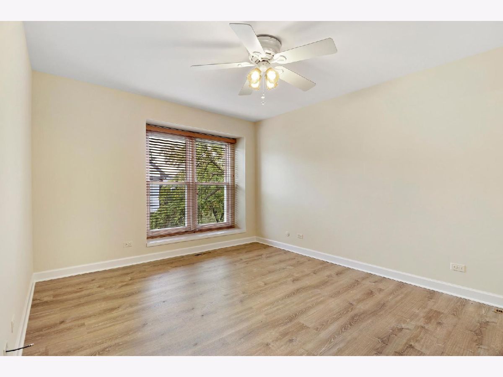
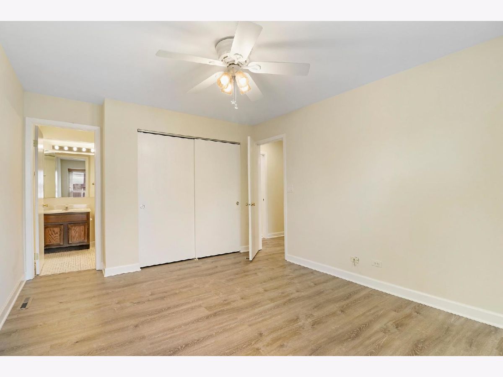
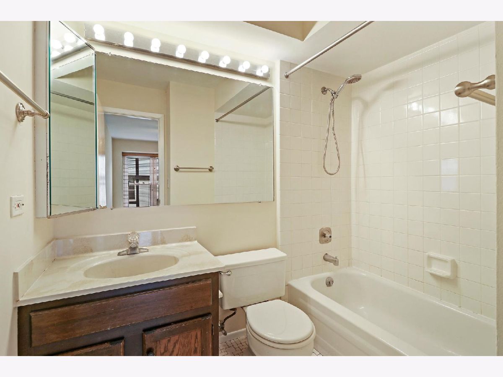
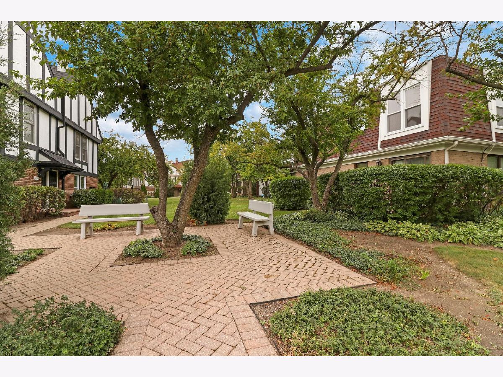
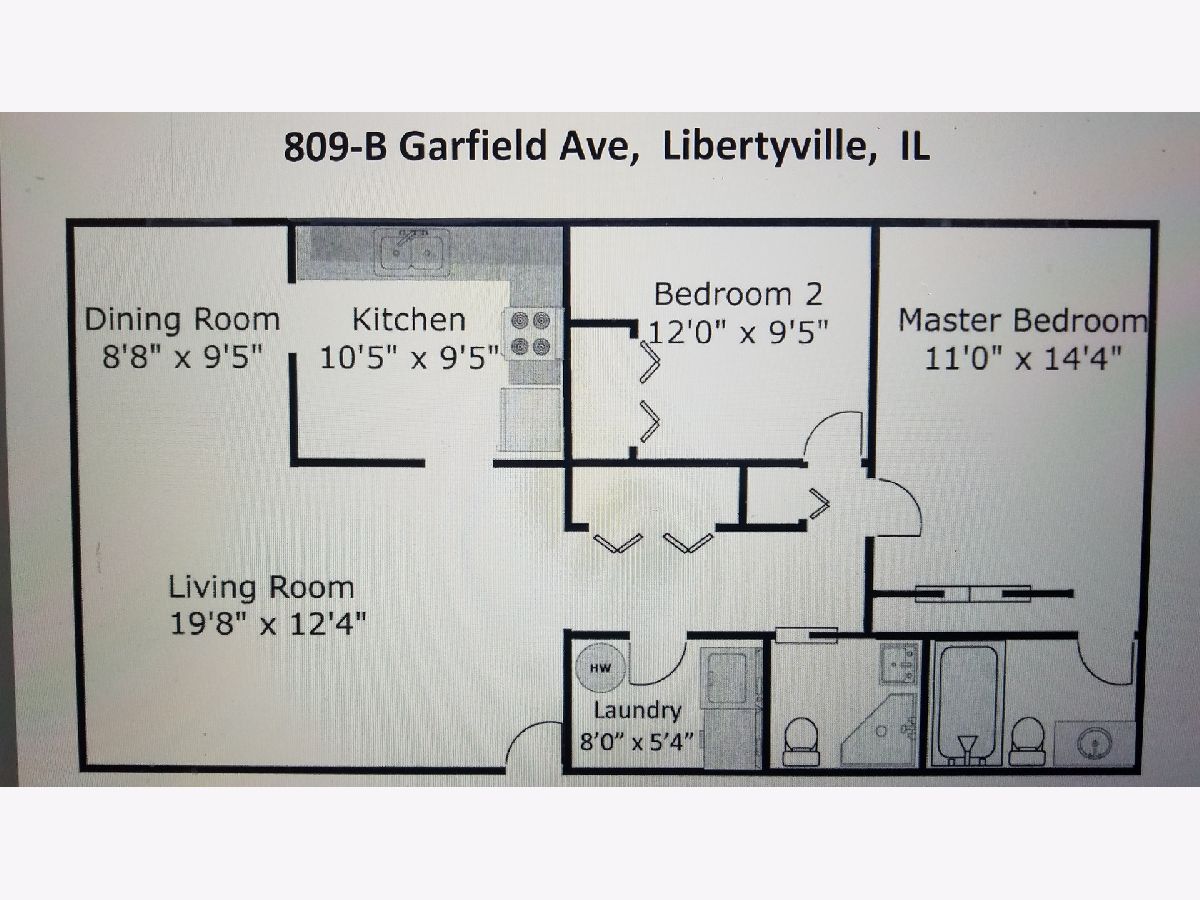
Room Specifics
Total Bedrooms: 2
Bedrooms Above Ground: 2
Bedrooms Below Ground: 0
Dimensions: —
Floor Type: Wood Laminate
Full Bathrooms: 2
Bathroom Amenities: —
Bathroom in Basement: 0
Rooms: No additional rooms
Basement Description: Slab
Other Specifics
| 1 | |
| Concrete Perimeter | |
| Asphalt | |
| Cable Access | |
| Landscaped,Mature Trees | |
| COMMON | |
| — | |
| Full | |
| Wood Laminate Floors, First Floor Laundry, Laundry Hook-Up in Unit, Storage | |
| Range, Microwave, Dishwasher, Refrigerator, Washer, Dryer, Disposal, Electric Cooktop, Electric Oven | |
| Not in DB | |
| — | |
| — | |
| Storage | |
| — |
Tax History
| Year | Property Taxes |
|---|---|
| 2021 | $3,787 |
Contact Agent
Nearby Similar Homes
Nearby Sold Comparables
Contact Agent
Listing Provided By
Grand Realty Group, Inc.

