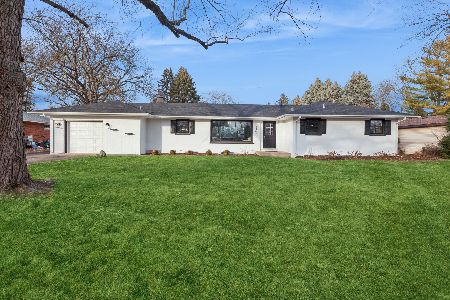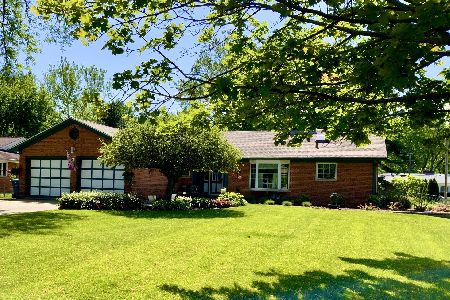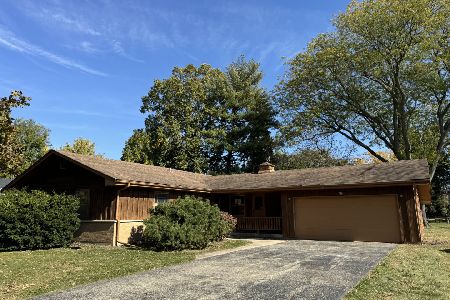809 Gary Avenue, Aurora, Illinois 60506
$279,900
|
Sold
|
|
| Status: | Closed |
| Sqft: | 2,402 |
| Cost/Sqft: | $117 |
| Beds: | 4 |
| Baths: | 3 |
| Year Built: | 1959 |
| Property Taxes: | $7,668 |
| Days On Market: | 2883 |
| Lot Size: | 0,46 |
Description
PRIDE OF OWNERSHIP INSIDE AND OUT! EXCEPTIONAL WELL MAINTAINED BEAUTIFUL 4 BEDROOM BRICK RANCH WITH FULL PARTIALLY FINISHED BASEMENT. SPACIOUS LIVING ROOM WITH FIREPLACE, FORMAL DINING ROOM, UPDATED KITCHEN WITH QUARTZ COUNTER TOPS, BREAKFAST BAR, LOTS OF CABINETS, PANTRY, STAINLESS APPLIANCES, EATING AREA AND BAMBOO FLOORING. LARGE FAMILY ROOM HAS WET BAR, FULL BATH AND WALK-IN CLOSET; COULD BE USED AS IN-LAW SUITE. MASTER WITH DOUBLE CLOSETS, RENOVATED BATHROOMS-NEWER FIXTURES, CABINETS GRANITE COUNTER TOPS, TILE FLOORING AND SHOWERS. FIRST FLOOR LAUNDRY. HARDWOOD FLOORING IN BEDROOMS, HALLWAY AND ENTRY. PATIO DOOR LEADS TO COVERED DECK AND LARGE YARD WITH SHED WITH GARAGE DOOR, NEWER LANDSCAPING. 4 CAR TANDEM GARAGE. NEWER WINDOWS, FURNACE, AIR, WATER SOFTENER/REVERSE OSMOSIS, ROOF, GUTTERS, DECK. TOWNSHIP TAXES, GREAT LOCATION - NEAR I88 ACESS, SHOPPING, RESTAURANTS, SCHOOLS, METRA. MOVE-IN READY!
Property Specifics
| Single Family | |
| — | |
| Ranch | |
| 1959 | |
| Full | |
| — | |
| No | |
| 0.46 |
| Kane | |
| Leigh | |
| 0 / Not Applicable | |
| None | |
| Private Well | |
| Public Sewer | |
| 09874481 | |
| 1530178015 |
Nearby Schools
| NAME: | DISTRICT: | DISTANCE: | |
|---|---|---|---|
|
Grade School
Freeman Elementary School |
129 | — | |
|
Middle School
Washington Middle School |
129 | Not in DB | |
|
High School
West Aurora High School |
129 | Not in DB | |
Property History
| DATE: | EVENT: | PRICE: | SOURCE: |
|---|---|---|---|
| 15 May, 2018 | Sold | $279,900 | MRED MLS |
| 16 Mar, 2018 | Under contract | $279,900 | MRED MLS |
| 3 Mar, 2018 | Listed for sale | $279,900 | MRED MLS |
Room Specifics
Total Bedrooms: 4
Bedrooms Above Ground: 4
Bedrooms Below Ground: 0
Dimensions: —
Floor Type: Hardwood
Dimensions: —
Floor Type: Hardwood
Dimensions: —
Floor Type: Hardwood
Full Bathrooms: 3
Bathroom Amenities: Separate Shower,Double Sink
Bathroom in Basement: 0
Rooms: Eating Area,Foyer
Basement Description: Partially Finished,Crawl
Other Specifics
| 4 | |
| — | |
| — | |
| Deck, Gazebo | |
| — | |
| 90 X 225 | |
| — | |
| Half | |
| Vaulted/Cathedral Ceilings, Hardwood Floors, First Floor Bedroom, In-Law Arrangement, First Floor Laundry, First Floor Full Bath | |
| Double Oven, Microwave, Dishwasher, Refrigerator, Washer, Dryer, Stainless Steel Appliance(s), Cooktop, Built-In Oven | |
| Not in DB | |
| Street Lights, Street Paved | |
| — | |
| — | |
| Gas Starter |
Tax History
| Year | Property Taxes |
|---|---|
| 2018 | $7,668 |
Contact Agent
Nearby Similar Homes
Contact Agent
Listing Provided By
Fox Valley Real Estate







