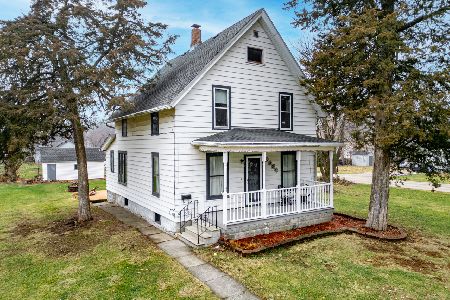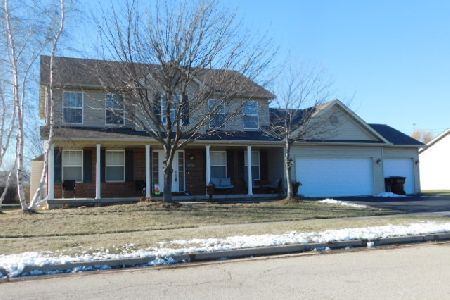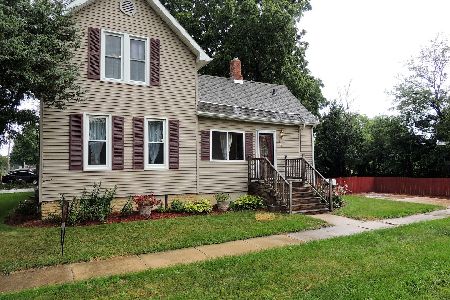809 Hancock Street, Belvidere, Illinois 61008
$145,000
|
Sold
|
|
| Status: | Closed |
| Sqft: | 1,224 |
| Cost/Sqft: | $110 |
| Beds: | 3 |
| Baths: | 2 |
| Year Built: | 1958 |
| Property Taxes: | $4,144 |
| Days On Market: | 226 |
| Lot Size: | 0,00 |
Description
Charming Ranch Home with Great Potential! This 3-bedroom, 1.1-bath ranch offers a fantastic opportunity to add your personal touch and make it your own. Nestled on a spacious lot, the home features a welcoming front porch, a covered back patio perfect for relaxing or entertaining, and a fully fenced backyard with a storage shed and a fun playhouse. Inside, you'll find a functional layout with a partially finished basement that includes a cozy rec room with a fireplace. The detached 2-car garage provides convenience and extra storage space. While the home needs some updating, it presents great value and endless possibilities. Bring your vision and transform this home into something truly special!
Property Specifics
| Single Family | |
| — | |
| — | |
| 1958 | |
| — | |
| RANCH | |
| No | |
| — |
| Boone | |
| — | |
| — / Not Applicable | |
| — | |
| — | |
| — | |
| 12409871 | |
| 0526230012 |
Property History
| DATE: | EVENT: | PRICE: | SOURCE: |
|---|---|---|---|
| 31 Jan, 2012 | Sold | $43,000 | MRED MLS |
| 25 Jan, 2012 | Under contract | $49,900 | MRED MLS |
| — | Last price change | $54,900 | MRED MLS |
| 7 Jun, 2011 | Listed for sale | $74,950 | MRED MLS |
| 19 Aug, 2025 | Sold | $145,000 | MRED MLS |
| 6 Jul, 2025 | Under contract | $135,000 | MRED MLS |
| 3 Jul, 2025 | Listed for sale | $135,000 | MRED MLS |
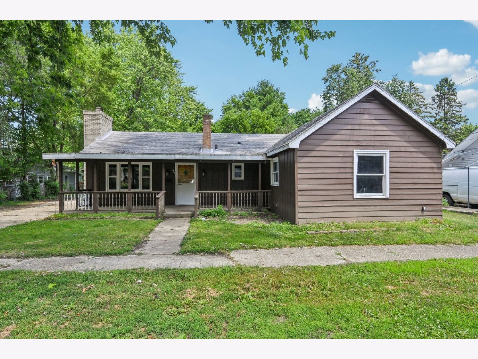
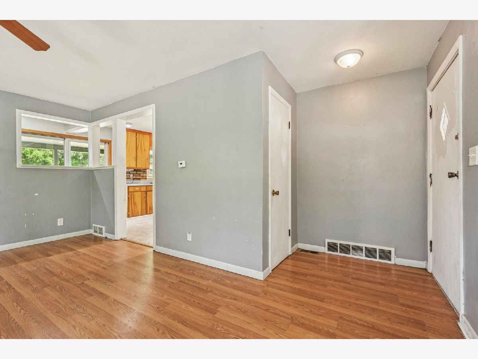
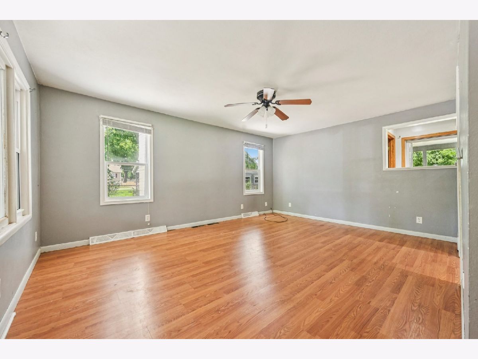
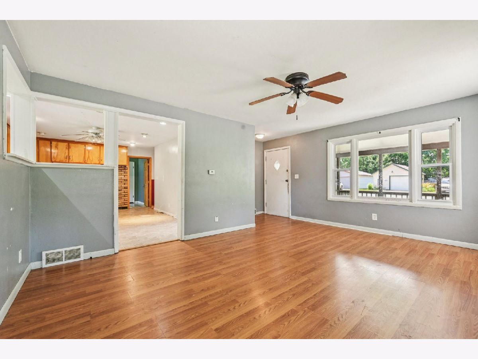
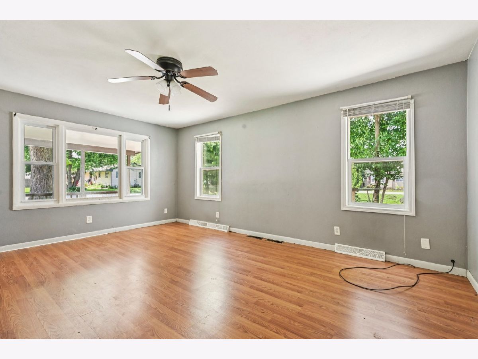
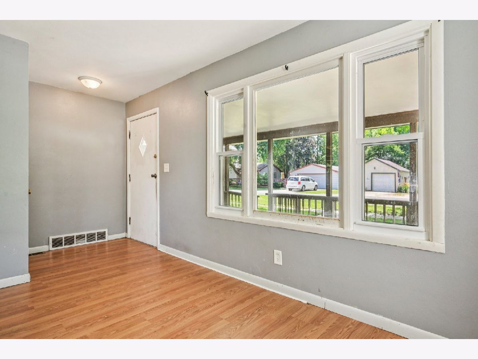
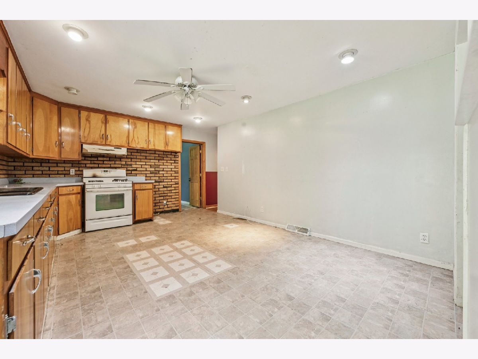
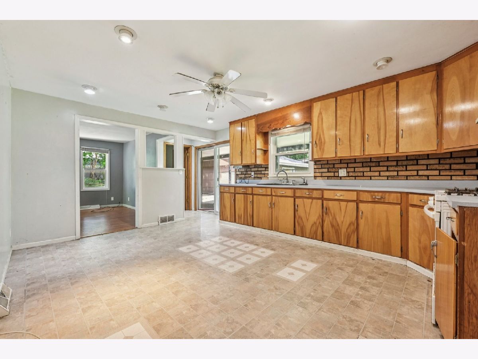

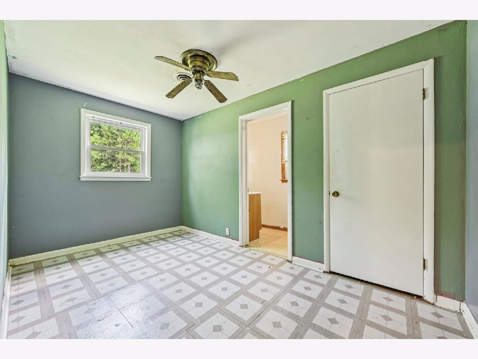
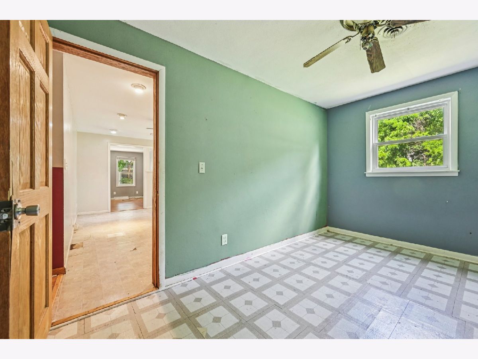
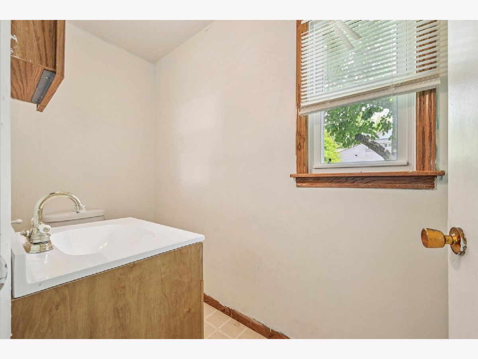
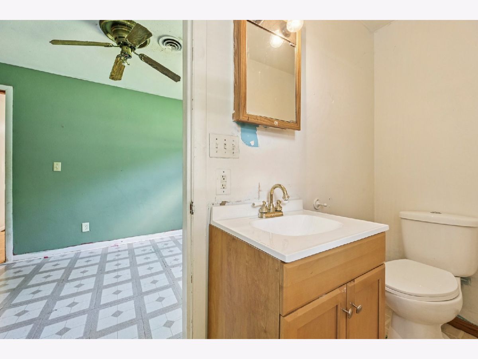

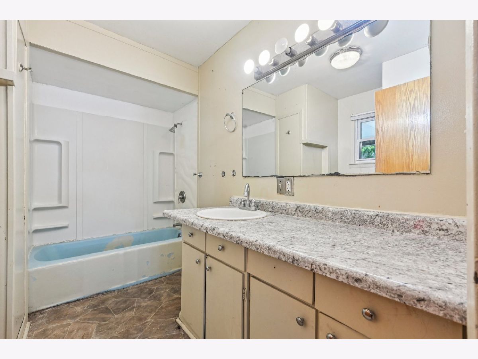
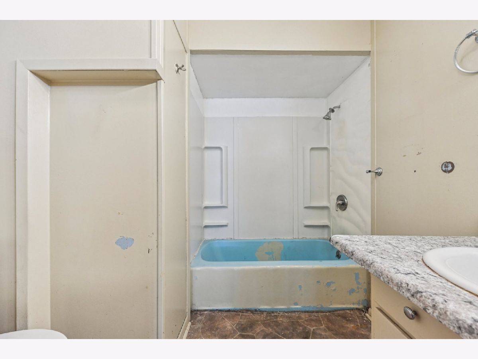
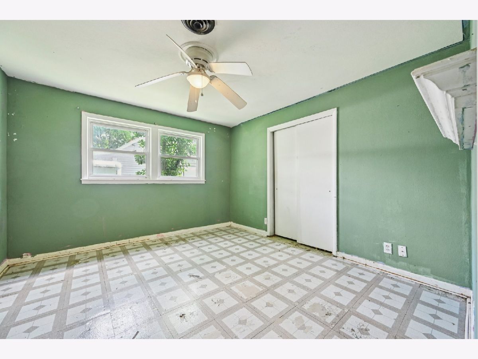

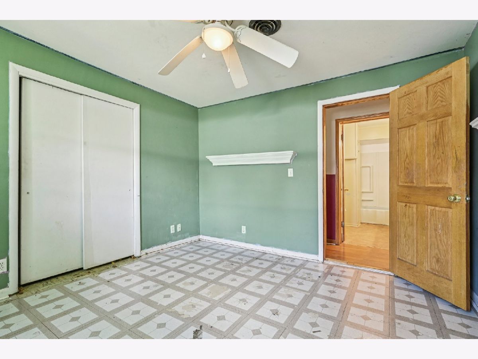

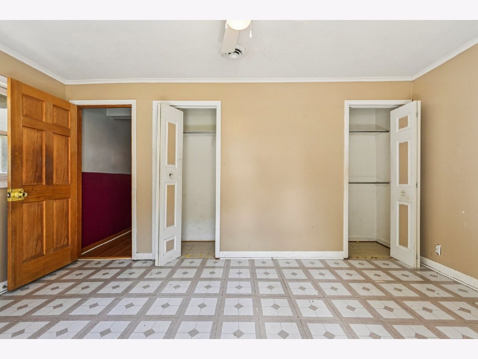

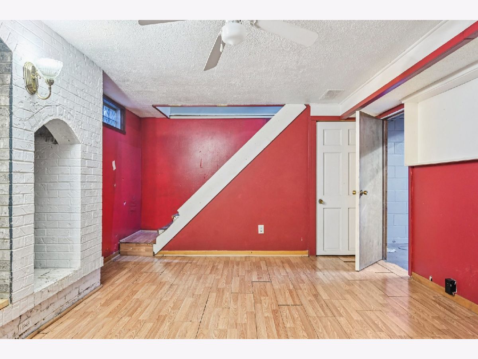




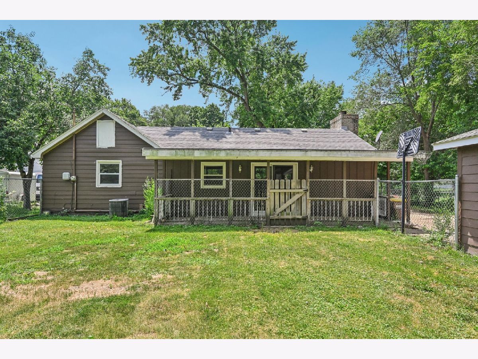


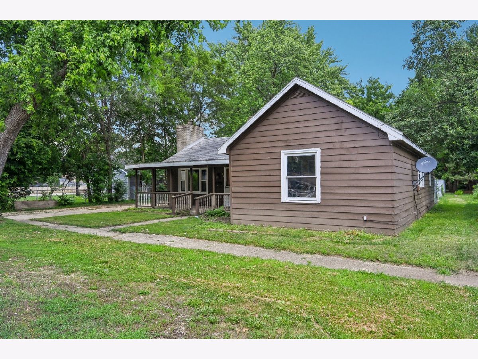



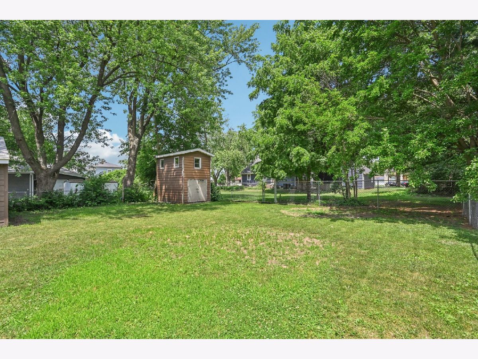




Room Specifics
Total Bedrooms: 3
Bedrooms Above Ground: 3
Bedrooms Below Ground: 0
Dimensions: —
Floor Type: —
Dimensions: —
Floor Type: —
Full Bathrooms: 2
Bathroom Amenities: —
Bathroom in Basement: 0
Rooms: —
Basement Description: —
Other Specifics
| 2 | |
| — | |
| — | |
| — | |
| — | |
| 66X132 | |
| — | |
| — | |
| — | |
| — | |
| Not in DB | |
| — | |
| — | |
| — | |
| — |
Tax History
| Year | Property Taxes |
|---|---|
| 2012 | $2,913 |
| 2025 | $4,144 |
Contact Agent
Nearby Similar Homes
Nearby Sold Comparables
Contact Agent
Listing Provided By
RE/MAX Connections II

