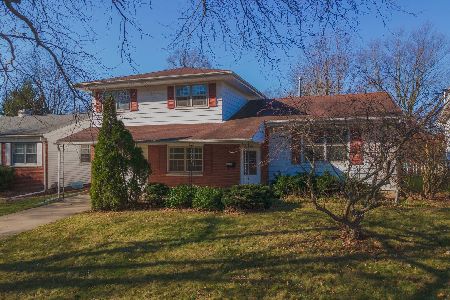809 Highpoint Road, Normal, Illinois 61761
$135,000
|
Sold
|
|
| Status: | Closed |
| Sqft: | 1,260 |
| Cost/Sqft: | $107 |
| Beds: | 3 |
| Baths: | 2 |
| Year Built: | 1961 |
| Property Taxes: | $884 |
| Days On Market: | 4356 |
| Lot Size: | 0,00 |
Description
Solid-well cared for home with need for minimal updating/convenient near West Normal location. Hardwood under all first floor carpet/Full masonry fireplace with surround-shelving/All appliances/Energy efficient Carrier HVAC/Architectural Shingles-2008/New carpet in lower level 2013/French doors to deck/Large backyard. Excellent University, retirement, or starter home. Seller Concession = closing costs
Property Specifics
| Single Family | |
| — | |
| Ranch | |
| 1961 | |
| Full | |
| — | |
| No | |
| — |
| Mc Lean | |
| Normal | |
| — / Not Applicable | |
| — | |
| Public | |
| Public Sewer | |
| 10242078 | |
| 1429451036 |
Nearby Schools
| NAME: | DISTRICT: | DISTANCE: | |
|---|---|---|---|
|
Grade School
Oakdale Elementary |
5 | — | |
|
Middle School
Kingsley Jr High |
5 | Not in DB | |
|
High School
Normal Community West High Schoo |
5 | Not in DB | |
Property History
| DATE: | EVENT: | PRICE: | SOURCE: |
|---|---|---|---|
| 8 Apr, 2014 | Sold | $135,000 | MRED MLS |
| 21 Feb, 2014 | Under contract | $135,000 | MRED MLS |
| 17 Feb, 2014 | Listed for sale | $135,000 | MRED MLS |
Room Specifics
Total Bedrooms: 3
Bedrooms Above Ground: 3
Bedrooms Below Ground: 0
Dimensions: —
Floor Type: Hardwood
Dimensions: —
Floor Type: Hardwood
Full Bathrooms: 2
Bathroom Amenities: —
Bathroom in Basement: —
Rooms: Other Room
Basement Description: Partially Finished
Other Specifics
| 1 | |
| — | |
| — | |
| Deck | |
| — | |
| 66X137 | |
| — | |
| Full | |
| First Floor Full Bath | |
| Dishwasher, Refrigerator, Range, Washer, Dryer, Microwave | |
| Not in DB | |
| — | |
| — | |
| — | |
| Gas Log, Attached Fireplace Doors/Screen |
Tax History
| Year | Property Taxes |
|---|---|
| 2014 | $884 |
Contact Agent
Nearby Similar Homes
Nearby Sold Comparables
Contact Agent
Listing Provided By
RE/MAX Choice




