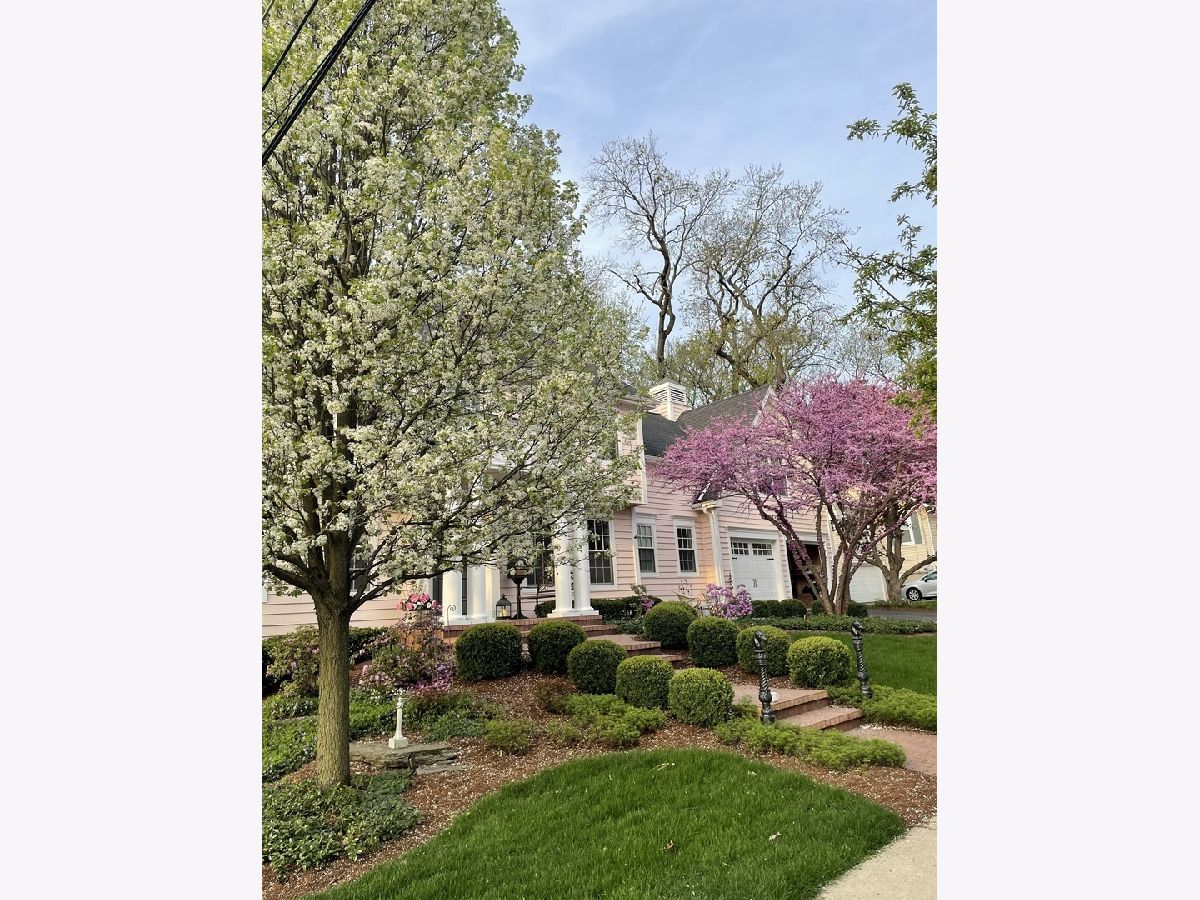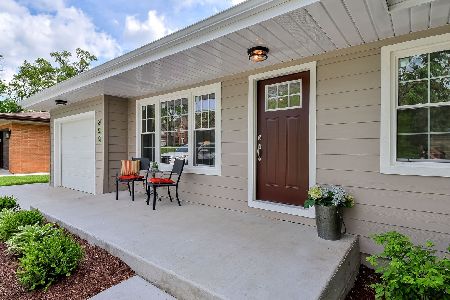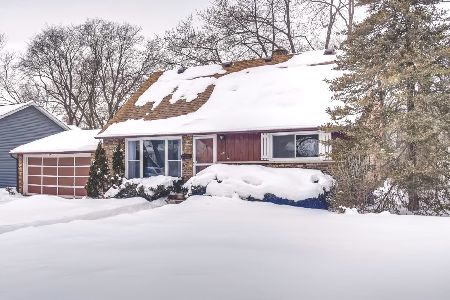809 Highview Avenue, Glen Ellyn, Illinois 60137
$950,000
|
Sold
|
|
| Status: | Closed |
| Sqft: | 0 |
| Cost/Sqft: | — |
| Beds: | 4 |
| Baths: | 3 |
| Year Built: | 1994 |
| Property Taxes: | $15,583 |
| Days On Market: | 1062 |
| Lot Size: | 0,00 |
Description
Welcome to this magnificent and timeless 2 story colonial in the highly sought after Ben Franklin school district. We bring you a one of a kind, 4 bed 2.5 bath, French inspired and BB Interiors professionally designed home. From the imported French wall paper to the decorative wall sconces, no stone was left unturned when rebuilding this home. The exterior boasts fresh and unique paint that fits perfectly in this coveted section of Glen Ellyn, where every home exudes its own character. Exterior updates include, professional landscaping, lighted brick paver patios in the front and backyard, newer Pella windows and on demand whole home Generac generator installed. Walking in you are greeted with a 2 story foyer conveying a power lifted chandelier, real hardwood floors, updated 2 toned staircase with a luxury carpet runner. Throughout the home you will find an abundance of new, luxurious updates including but not limited to, hidden Sub Zero beverage drawers, Wolf designer series 36" appliances, hand crafted English inspired cabinets, Shaw fireclay kitchen sink with Koehler fixtures, luxury quartz countertops with matching backsplash, stunning floor to ceiling wall of windows to enjoy the amazing southern exposure and landscaping, shiplap ceilings wrapped in crown molding, an abundance of updated high end lighting (Chapman and Myers-Circa, Ralph Lauren ETC.), real wood burning and gas starter fireplace enclosed in custom built-ins, Anderson front and rear doors, main floor laundry leading to the attached mudroom and garage. It doesn't end there, the upstairs also includes an array of updates. Here you will find your secluded primary bedroom tucked away for your rest and relaxation. This hotel style tranquil space offers marble floor tile laid in French pattern, Anne Selke French grey distressed subway tile in the custom walk in shower boasting glass door and walls, 2 separate his and hers walk in closets with built in organizers, vaulted ceilings and skylights for an abundance of natural light, massive hand built custom double sink vanity with cabinet closet built ins, marble tops, Ruffle beveled mirrors by Kathy Kuo, Circa lighting EF Chapman. The home was meticulously cared for and maintained and is a rare find with such attention to details and craftsmanship. There are so many small details throughout the home, so please see additional info tab (Feature Sheet) for a list of all the updates.
Property Specifics
| Single Family | |
| — | |
| — | |
| 1994 | |
| — | |
| — | |
| No | |
| — |
| Du Page | |
| — | |
| — / Not Applicable | |
| — | |
| — | |
| — | |
| 11740690 | |
| 0513107003 |
Property History
| DATE: | EVENT: | PRICE: | SOURCE: |
|---|---|---|---|
| 31 Jul, 2009 | Sold | $605,000 | MRED MLS |
| 11 Jun, 2009 | Under contract | $631,800 | MRED MLS |
| — | Last price change | $648,000 | MRED MLS |
| 9 Jul, 2008 | Listed for sale | $673,500 | MRED MLS |
| 1 May, 2023 | Sold | $950,000 | MRED MLS |
| 28 Feb, 2023 | Under contract | $925,000 | MRED MLS |
| 26 Feb, 2023 | Listed for sale | $925,000 | MRED MLS |

Room Specifics
Total Bedrooms: 4
Bedrooms Above Ground: 4
Bedrooms Below Ground: 0
Dimensions: —
Floor Type: —
Dimensions: —
Floor Type: —
Dimensions: —
Floor Type: —
Full Bathrooms: 3
Bathroom Amenities: —
Bathroom in Basement: 0
Rooms: —
Basement Description: Finished
Other Specifics
| 2 | |
| — | |
| — | |
| — | |
| — | |
| 83.5X95 | |
| — | |
| — | |
| — | |
| — | |
| Not in DB | |
| — | |
| — | |
| — | |
| — |
Tax History
| Year | Property Taxes |
|---|---|
| 2009 | $13,165 |
| 2023 | $15,583 |
Contact Agent
Nearby Similar Homes
Nearby Sold Comparables
Contact Agent
Listing Provided By
Keller Williams Inspire











