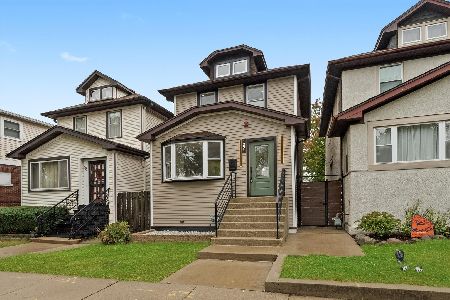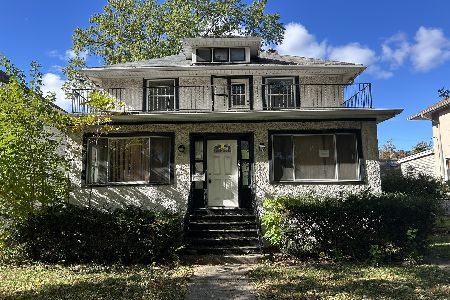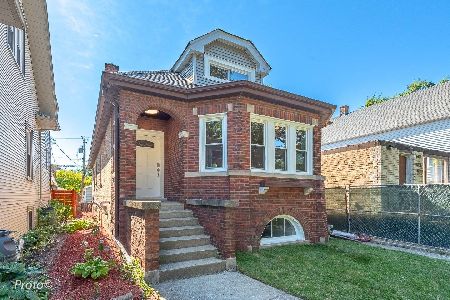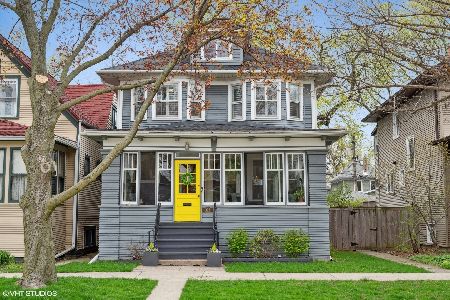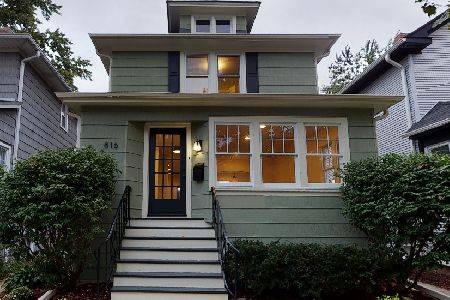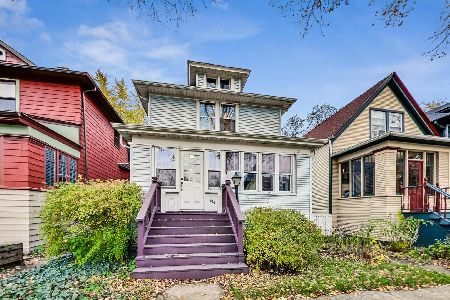809 Home Avenue, Oak Park, Illinois 60304
$905,000
|
Sold
|
|
| Status: | Closed |
| Sqft: | 6,250 |
| Cost/Sqft: | $149 |
| Beds: | 5 |
| Baths: | 5 |
| Year Built: | 2018 |
| Property Taxes: | $14,232 |
| Days On Market: | 2307 |
| Lot Size: | 0,14 |
Description
NEW CONSTRUCTION ON A DOUBLE WIDE LOT!! BE IN YOUR GORGEOUS NEW HOME FOR THE HOLIDAYS.!!OPEN FLOOR PLAN!! Gourmet Kitchen w/custom cabs, granite counters, huge island, SS Viking Appls & Butlers Pantry. Kitchen is open to lg. family room w/ a beautiful brick fireplace. Formal living rm & dining rm, Office w/ french doors complete the main level. Custom staircase!! 2nd level w/loft & 4 large bedrooms.Your Elegant Master Suite, has huge walk in closet w/custom cabinetry. Gorgeous master bath complete w/ soaking tub, dbl. vanity & huge dbl shower. 3rd level boasts 5th bedroom, bonus rm & full bath. Awesome full finished basement w/8 ft. ceilings w/ full bath, bedroom/or 2nd office, & rec rm. In addition this beauty has 9 ft. ceilings, hwd floors, custom tile work, can lighting, & lg. windows make this home light & bright. Dual heating/ac. Brand new 2 car garage w/extra concrete pad & patio complete the lg. backyard.Close to park, expressways, schools. Spec.features under addl info.
Property Specifics
| Single Family | |
| — | |
| — | |
| 2018 | |
| Full | |
| CUSTOM | |
| No | |
| 0.14 |
| Cook | |
| — | |
| 0 / Not Applicable | |
| None | |
| Lake Michigan | |
| Public Sewer, Overhead Sewers | |
| 10496943 | |
| 16181290220000 |
Property History
| DATE: | EVENT: | PRICE: | SOURCE: |
|---|---|---|---|
| 17 Oct, 2019 | Sold | $905,000 | MRED MLS |
| 18 Sep, 2019 | Under contract | $929,000 | MRED MLS |
| 26 Aug, 2019 | Listed for sale | $929,000 | MRED MLS |
Room Specifics
Total Bedrooms: 6
Bedrooms Above Ground: 5
Bedrooms Below Ground: 1
Dimensions: —
Floor Type: Hardwood
Dimensions: —
Floor Type: Hardwood
Dimensions: —
Floor Type: Hardwood
Dimensions: —
Floor Type: —
Dimensions: —
Floor Type: —
Full Bathrooms: 5
Bathroom Amenities: Separate Shower,Double Sink,Double Shower,Soaking Tub
Bathroom in Basement: 1
Rooms: Bedroom 5,Bedroom 6,Office,Foyer,Bonus Room,Walk In Closet,Mud Room,Utility Room-Lower Level
Basement Description: Finished
Other Specifics
| 2 | |
| Concrete Perimeter | |
| — | |
| Patio, Porch, Storms/Screens | |
| Landscaped | |
| 50 X 125 | |
| — | |
| Full | |
| Hardwood Floors, Second Floor Laundry | |
| Range, Microwave, Dishwasher, High End Refrigerator, Washer, Dryer, Disposal, Stainless Steel Appliance(s), Wine Refrigerator, Cooktop, Range Hood | |
| Not in DB | |
| Pool, Sidewalks, Street Lights, Street Paved | |
| — | |
| — | |
| Gas Log |
Tax History
| Year | Property Taxes |
|---|---|
| 2019 | $14,232 |
Contact Agent
Nearby Similar Homes
Nearby Sold Comparables
Contact Agent
Listing Provided By
Homesmart Connect LLC


