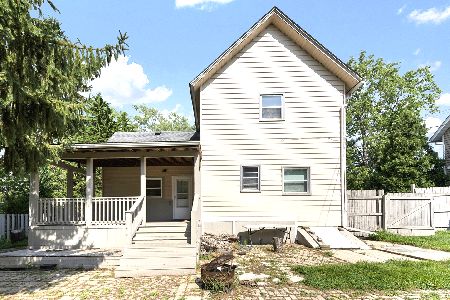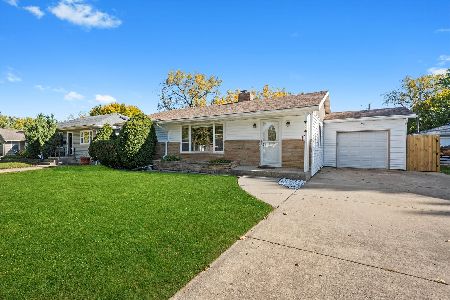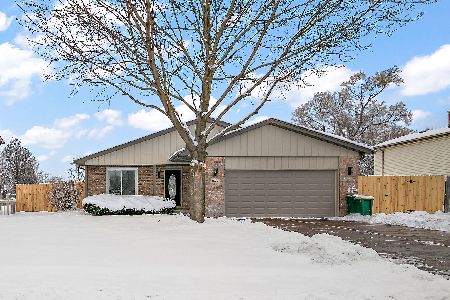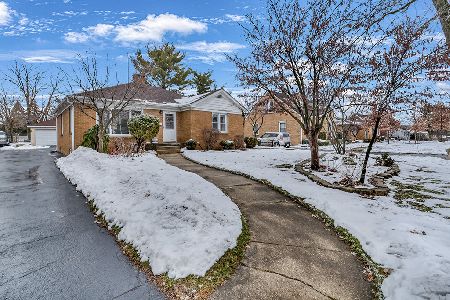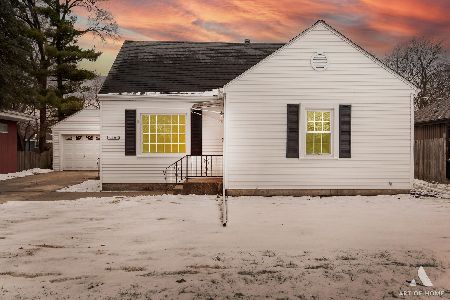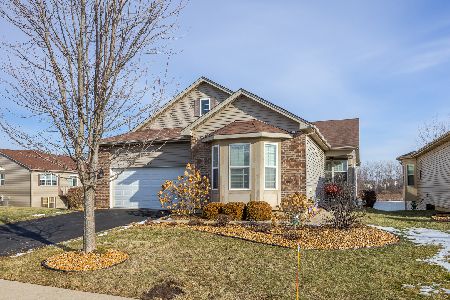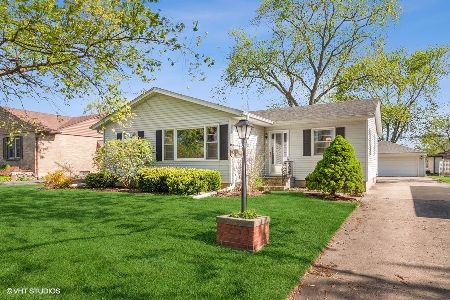809 Janice Street, Lockport, Illinois 60441
$204,000
|
Sold
|
|
| Status: | Closed |
| Sqft: | 1,248 |
| Cost/Sqft: | $160 |
| Beds: | 3 |
| Baths: | 2 |
| Year Built: | 1956 |
| Property Taxes: | $3,019 |
| Days On Market: | 2775 |
| Lot Size: | 0,19 |
Description
This adorable home was loved & cared for by it's original owner, who even designed the layout herself back in 1956! The original hardwood floors were protected all these years, you will see how awesome they still look! Super clean, freshly painted & move in ready for you! The big dining room and extended living room are bright & open for family and entertaining! Spacious eat-in kitchen, real solid wood cabinets and all appliances are included! With three nicely sized bedrooms and a full bathroom upstairs. The large DRY basement has another full bathroom, laundry room, 2nd kitchen area with gas line for stove, wash tub & freezer...PLUS a big workshop too! And your family will love playing in this beautiful back yard with it's large deck complete w/ a retractable awning, storage shed and flower boxes! Extra large 2 1/2 car garage, with heater (not used for years however) and tons of extra parking on driveway! Newer roof on home & garage! Home warranty included! What a perfect 1st home!
Property Specifics
| Single Family | |
| — | |
| Ranch | |
| 1956 | |
| Full | |
| RANCH | |
| No | |
| 0.19 |
| Will | |
| — | |
| 0 / Not Applicable | |
| None | |
| Public | |
| Public Sewer | |
| 09986987 | |
| 1104262060120000 |
Nearby Schools
| NAME: | DISTRICT: | DISTANCE: | |
|---|---|---|---|
|
Grade School
Taft Grade School |
90 | — | |
|
Middle School
Taft Grade School |
90 | Not in DB | |
|
High School
Lockport Township High School |
205 | Not in DB | |
Property History
| DATE: | EVENT: | PRICE: | SOURCE: |
|---|---|---|---|
| 3 Aug, 2018 | Sold | $204,000 | MRED MLS |
| 18 Jun, 2018 | Under contract | $199,900 | MRED MLS |
| 15 Jun, 2018 | Listed for sale | $199,900 | MRED MLS |
| 25 Jun, 2021 | Sold | $243,000 | MRED MLS |
| 5 May, 2021 | Under contract | $234,900 | MRED MLS |
| 2 May, 2021 | Listed for sale | $234,900 | MRED MLS |
Room Specifics
Total Bedrooms: 3
Bedrooms Above Ground: 3
Bedrooms Below Ground: 0
Dimensions: —
Floor Type: Carpet
Dimensions: —
Floor Type: Hardwood
Full Bathrooms: 2
Bathroom Amenities: —
Bathroom in Basement: 1
Rooms: Workshop
Basement Description: Unfinished
Other Specifics
| 2.5 | |
| — | |
| Concrete | |
| Deck, Storms/Screens | |
| — | |
| 61 X 135 | |
| — | |
| None | |
| Hardwood Floors, First Floor Bedroom, First Floor Full Bath | |
| Range, Microwave, Refrigerator, Freezer, Washer, Dryer | |
| Not in DB | |
| Street Lights, Street Paved | |
| — | |
| — | |
| — |
Tax History
| Year | Property Taxes |
|---|---|
| 2018 | $3,019 |
| 2021 | $4,536 |
Contact Agent
Nearby Similar Homes
Nearby Sold Comparables
Contact Agent
Listing Provided By
RE/MAX 1st Service

