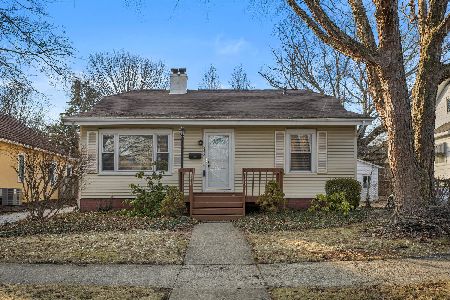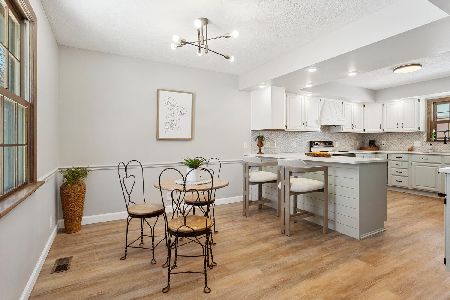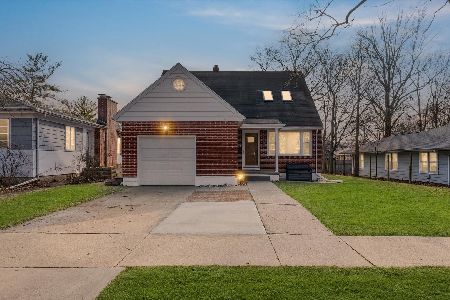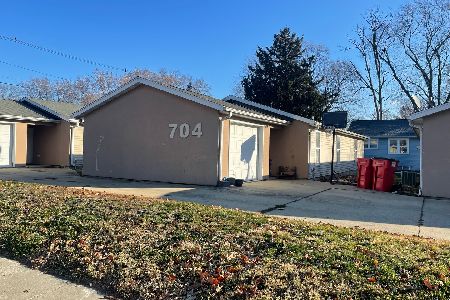809 John Street, Champaign, Illinois 61820
$163,000
|
Sold
|
|
| Status: | Closed |
| Sqft: | 1,734 |
| Cost/Sqft: | $92 |
| Beds: | 3 |
| Baths: | 2 |
| Year Built: | 1922 |
| Property Taxes: | $3,568 |
| Days On Market: | 2487 |
| Lot Size: | 0,19 |
Description
Great location in the Old Towne area of Champaign! Enter through a huge enclosed 3-season front porch, to a unique floorplan, featuring hardwood floors and rich woodwork on the main level. Two spacious bedrooms and a full bath on the 1st floor, plus a large living room, a formal dining room, and convenient kitchen - with a cozy one-of-a-kind breakfast nook! Spacious bonus loft area, a large 3rd bedroom, and huge full bath on the 2nd floor. A full, dry basement with a laundry area. A brick patio leads into the landscaped, fenced back yard. A 2+ car detached garage provides parking plus a shop or hobby space. New garage roof in '17. HVAC replaced in '17, and a Radon Mitigation system installed in '12. Close to parks, shopping, and most anyplace you want to go in the C/U area. Must see, while it's still available!
Property Specifics
| Single Family | |
| — | |
| — | |
| 1922 | |
| Full | |
| — | |
| No | |
| 0.19 |
| Champaign | |
| — | |
| 0 / Not Applicable | |
| None | |
| Private | |
| Public Sewer | |
| 10372735 | |
| 432013151005 |
Nearby Schools
| NAME: | DISTRICT: | DISTANCE: | |
|---|---|---|---|
|
Grade School
Champaign Elementary School |
4 | — | |
|
Middle School
Champaign/middle Call Unit 4 351 |
4 | Not in DB | |
|
High School
Central High School |
4 | Not in DB | |
Property History
| DATE: | EVENT: | PRICE: | SOURCE: |
|---|---|---|---|
| 31 Oct, 2007 | Sold | $167,500 | MRED MLS |
| 24 Aug, 2007 | Under contract | $169,900 | MRED MLS |
| 16 Aug, 2007 | Listed for sale | $0 | MRED MLS |
| 2 Apr, 2012 | Sold | $134,000 | MRED MLS |
| 1 Feb, 2012 | Under contract | $135,000 | MRED MLS |
| — | Last price change | $141,500 | MRED MLS |
| 14 Dec, 2011 | Listed for sale | $0 | MRED MLS |
| 26 Jun, 2019 | Sold | $163,000 | MRED MLS |
| 12 May, 2019 | Under contract | $160,000 | MRED MLS |
| 10 May, 2019 | Listed for sale | $160,000 | MRED MLS |
Room Specifics
Total Bedrooms: 3
Bedrooms Above Ground: 3
Bedrooms Below Ground: 0
Dimensions: —
Floor Type: Hardwood
Dimensions: —
Floor Type: Carpet
Full Bathrooms: 2
Bathroom Amenities: —
Bathroom in Basement: 0
Rooms: Breakfast Room,Bonus Room
Basement Description: Unfinished
Other Specifics
| 2 | |
| Brick/Mortar | |
| Asphalt | |
| Patio, Porch Screened, Storms/Screens | |
| Fenced Yard,Mature Trees | |
| 49 X 120 | |
| — | |
| None | |
| Skylight(s), Hardwood Floors, First Floor Bedroom, First Floor Full Bath, Walk-In Closet(s) | |
| Range, Dishwasher, Refrigerator, Washer, Dryer, Disposal, Range Hood | |
| Not in DB | |
| — | |
| — | |
| — | |
| — |
Tax History
| Year | Property Taxes |
|---|---|
| 2007 | $3,259 |
| 2012 | $3,575 |
| 2019 | $3,568 |
Contact Agent
Nearby Similar Homes
Nearby Sold Comparables
Contact Agent
Listing Provided By
TWIN CITY REALTY-L.L.C.










