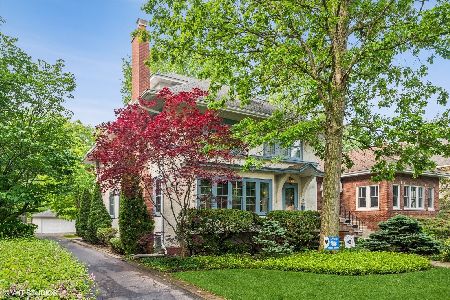809 Linden Avenue, Wilmette, Illinois 60091
$1,095,000
|
Sold
|
|
| Status: | Closed |
| Sqft: | 0 |
| Cost/Sqft: | — |
| Beds: | 6 |
| Baths: | 5 |
| Year Built: | 1914 |
| Property Taxes: | $26,189 |
| Days On Market: | 3574 |
| Lot Size: | 0,00 |
Description
East Wilmette 6 Bedrooms, 4.1 Baths Expanded & Updated! Gracious floorplan offers amenities that you will love!A great mix of original architecture & modern features offering a gorgeous curb appeal,double door entrance,open foyer,formal sunlit living room with fireplace, oversized dining room leading to awesome newer family room,eating area,custom built in bar & shelving adjoin a dreamy 3 season screened in porch! Updated kitchen with Breakfast Island, loads of cabinetry, stainless appliances, a large mudroom all with expansive views of rear yard. Enjoy four second floor bedrooms, hardwood floors, additional laundry area, private master suite with His-Her closets and beautiful spa bath.You will also find a bonus with the open third floor retreat two additional bedrooms, office, full bathroom,& storage. Finished lower level has 2 rec rooms, & magical play area, additional storage and laundry. Extra private side drive, gorgeous yard & 2.5 Garage off alley access. Location Location!
Property Specifics
| Single Family | |
| — | |
| — | |
| 1914 | |
| Full | |
| — | |
| No | |
| — |
| Cook | |
| — | |
| 0 / Not Applicable | |
| None | |
| Lake Michigan | |
| Sewer-Storm | |
| 09184523 | |
| 05342190070000 |
Nearby Schools
| NAME: | DISTRICT: | DISTANCE: | |
|---|---|---|---|
|
Grade School
Central Elementary School |
39 | — | |
|
Middle School
Wilmette Junior High School |
39 | Not in DB | |
|
High School
New Trier Twp H.s. Northfield/wi |
203 | Not in DB | |
Property History
| DATE: | EVENT: | PRICE: | SOURCE: |
|---|---|---|---|
| 23 May, 2016 | Sold | $1,095,000 | MRED MLS |
| 5 Apr, 2016 | Under contract | $1,095,000 | MRED MLS |
| 4 Apr, 2016 | Listed for sale | $1,095,000 | MRED MLS |
Room Specifics
Total Bedrooms: 6
Bedrooms Above Ground: 6
Bedrooms Below Ground: 0
Dimensions: —
Floor Type: Hardwood
Dimensions: —
Floor Type: Hardwood
Dimensions: —
Floor Type: Hardwood
Dimensions: —
Floor Type: —
Dimensions: —
Floor Type: —
Full Bathrooms: 5
Bathroom Amenities: Whirlpool,Separate Shower,Double Sink
Bathroom in Basement: 1
Rooms: Bonus Room,Bedroom 5,Bedroom 6,Foyer,Mud Room,Office,Play Room,Recreation Room,Screened Porch
Basement Description: Finished
Other Specifics
| 2.5 | |
| — | |
| — | |
| Patio, Porch Screened, Brick Paver Patio | |
| Fenced Yard | |
| 50 X 190 | |
| Finished | |
| Full | |
| Bar-Wet, Hardwood Floors | |
| Double Oven, Microwave, Dishwasher, Refrigerator, Washer, Dryer, Disposal, Stainless Steel Appliance(s) | |
| Not in DB | |
| — | |
| — | |
| — | |
| Gas Log, Gas Starter |
Tax History
| Year | Property Taxes |
|---|---|
| 2016 | $26,189 |
Contact Agent
Nearby Similar Homes
Nearby Sold Comparables
Contact Agent
Listing Provided By
Coldwell Banker Residential









