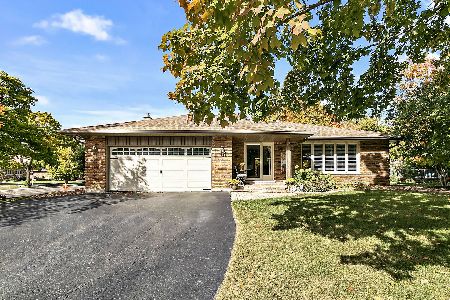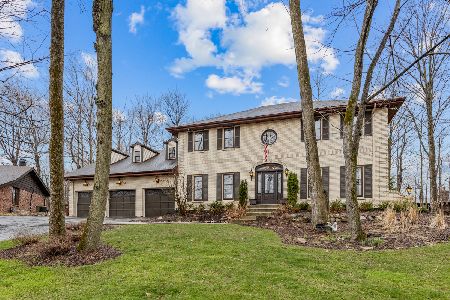809 Overlook Drive, Frankfort, Illinois 60423
$340,000
|
Sold
|
|
| Status: | Closed |
| Sqft: | 2,400 |
| Cost/Sqft: | $144 |
| Beds: | 3 |
| Baths: | 4 |
| Year Built: | 1976 |
| Property Taxes: | $7,077 |
| Days On Market: | 3630 |
| Lot Size: | 0,34 |
Description
The location of this home is hard to beat with quiet street that ends at a forest preserve as well as convenience to everything. Since it was built by these owners, this house has been superbly taken care of. A renovation to the home expanded the kitchen and added a 600 square foot great room. With views of the yard, heated floors, vaulted ceilings and built in entertainment system and surround sound, this is a major highlight of the home. The kitchen was expertly remodeled with custom cabinetry; be sure to look inside at all of the features! Hardwood floors throughout the main entry unify the living and dining rooms with the kitchen. The master bedroom has a private full bath with walk in shower. Two additional bedrooms on the main level. The basement is finished with a fourth bedroom and full bathroom. Outside, a large deck steps out from the great room and is surrounded by trees.
Property Specifics
| Single Family | |
| — | |
| Ranch | |
| 1976 | |
| Partial | |
| — | |
| Yes | |
| 0.34 |
| Will | |
| — | |
| 0 / Not Applicable | |
| None | |
| Public,Community Well | |
| Public Sewer | |
| 09137065 | |
| 1909163020110000 |
Nearby Schools
| NAME: | DISTRICT: | DISTANCE: | |
|---|---|---|---|
|
Grade School
Grand Prairie Elementary School |
157c | — | |
|
Middle School
Hickory Creek Middle School |
157C | Not in DB | |
|
High School
Lincoln-way East High School |
210 | Not in DB | |
|
Alternate Elementary School
Chelsea Elementary School |
— | Not in DB | |
Property History
| DATE: | EVENT: | PRICE: | SOURCE: |
|---|---|---|---|
| 1 Apr, 2016 | Sold | $340,000 | MRED MLS |
| 12 Feb, 2016 | Under contract | $345,000 | MRED MLS |
| 11 Feb, 2016 | Listed for sale | $345,000 | MRED MLS |
| 7 Jun, 2017 | Under contract | $0 | MRED MLS |
| 24 May, 2017 | Listed for sale | $0 | MRED MLS |
| 12 May, 2020 | Under contract | $0 | MRED MLS |
| 2 Apr, 2020 | Listed for sale | $0 | MRED MLS |
| 22 May, 2024 | Under contract | $0 | MRED MLS |
| 17 May, 2024 | Listed for sale | $0 | MRED MLS |
| 15 Aug, 2025 | Under contract | $0 | MRED MLS |
| 18 Jul, 2025 | Listed for sale | $0 | MRED MLS |
Room Specifics
Total Bedrooms: 4
Bedrooms Above Ground: 3
Bedrooms Below Ground: 1
Dimensions: —
Floor Type: Carpet
Dimensions: —
Floor Type: Carpet
Dimensions: —
Floor Type: Carpet
Full Bathrooms: 4
Bathroom Amenities: —
Bathroom in Basement: 1
Rooms: Great Room,Workshop
Basement Description: Finished
Other Specifics
| 2 | |
| Concrete Perimeter | |
| — | |
| Deck | |
| — | |
| 14,771 SF | |
| — | |
| Full | |
| Vaulted/Cathedral Ceilings, Skylight(s), Hardwood Floors, First Floor Bedroom, First Floor Laundry, First Floor Full Bath | |
| Microwave, Dishwasher, Refrigerator, Washer, Dryer | |
| Not in DB | |
| — | |
| — | |
| — | |
| Wood Burning, Gas Starter |
Tax History
| Year | Property Taxes |
|---|---|
| 2016 | $7,077 |
Contact Agent
Nearby Similar Homes
Nearby Sold Comparables
Contact Agent
Listing Provided By
Always Home Real Estate Services LLC







