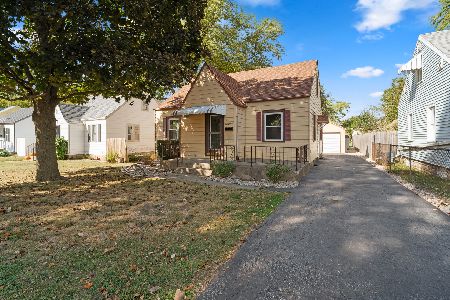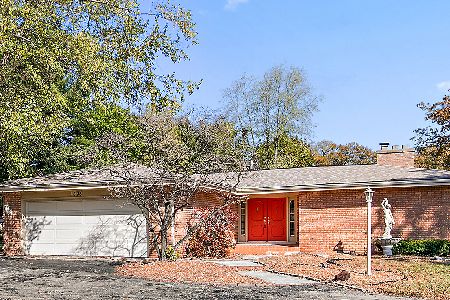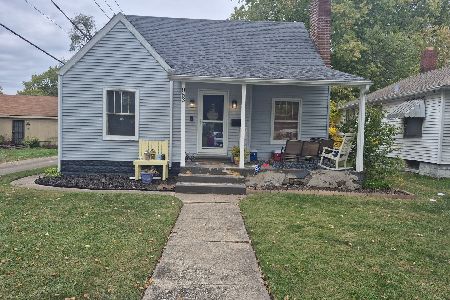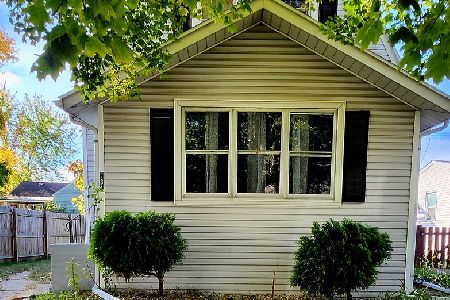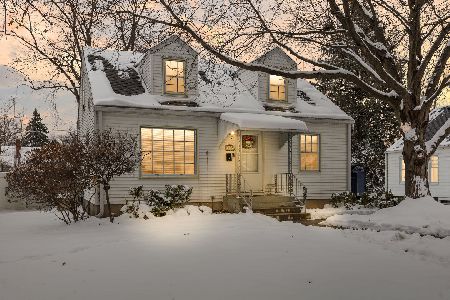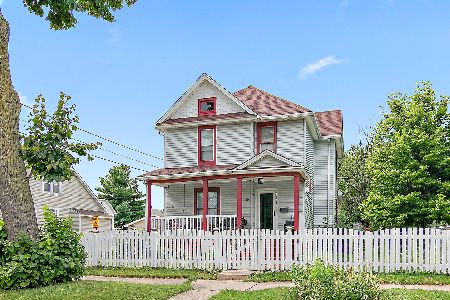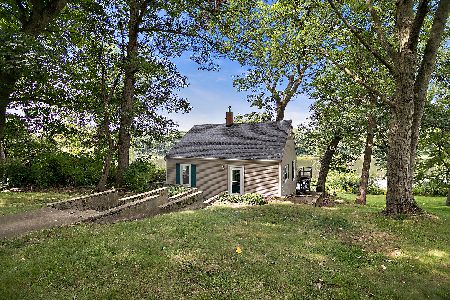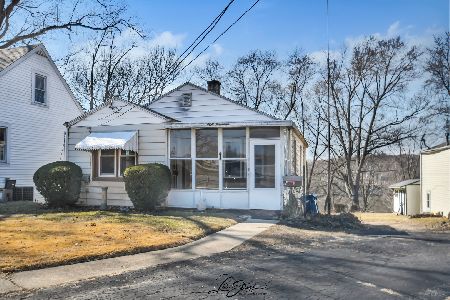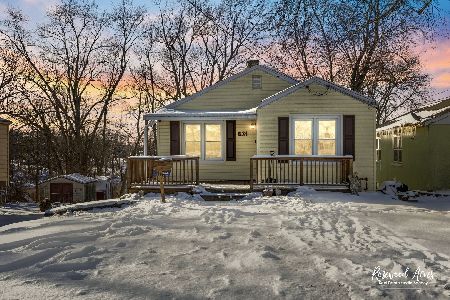809 River Drive, Kankakee, Illinois 60901
$144,000
|
Sold
|
|
| Status: | Closed |
| Sqft: | 2,016 |
| Cost/Sqft: | $71 |
| Beds: | 3 |
| Baths: | 2 |
| Year Built: | 1940 |
| Property Taxes: | $3,800 |
| Days On Market: | 2033 |
| Lot Size: | 0,00 |
Description
Wow! Take a look at this riverfront beauty! This peaceful waterfront home, has so much to offer, with lots of natural light and views of nature! Main level of home features a large living room, with hardwood floors, 2 bedrooms and an updated full bath. Large master bedroom on 2nd floor, with huge walk in closet. Lower level has a great, updated kitchen, and a big family room, with newer vinyl plank flooring. Wonderful sunroom to enjoy more of the river views! Huge 3 tier deck (recently refinished), shed, and large backyard that leads down to the water. Perfect spot to put your kayaks or a fishing boat in! Great 1 car garage is good for storage. Not in the flood zone! New roof going on in a couple of weeks! Furnace replaced in 2017, and water heater around 2013.
Property Specifics
| Single Family | |
| — | |
| Cape Cod | |
| 1940 | |
| Full,Walkout | |
| — | |
| Yes | |
| — |
| Kankakee | |
| — | |
| 0 / Not Applicable | |
| None | |
| Public | |
| Public Sewer | |
| 10766445 | |
| 16093120501000 |
Property History
| DATE: | EVENT: | PRICE: | SOURCE: |
|---|---|---|---|
| 3 Aug, 2007 | Sold | $164,000 | MRED MLS |
| 27 Jun, 2007 | Under contract | $165,000 | MRED MLS |
| — | Last price change | $174,900 | MRED MLS |
| 3 Nov, 2006 | Listed for sale | $174,900 | MRED MLS |
| 5 Aug, 2015 | Sold | $123,500 | MRED MLS |
| 1 Jul, 2015 | Under contract | $130,000 | MRED MLS |
| — | Last price change | $135,000 | MRED MLS |
| 1 May, 2015 | Listed for sale | $135,000 | MRED MLS |
| 4 Aug, 2020 | Sold | $144,000 | MRED MLS |
| 7 Jul, 2020 | Under contract | $143,000 | MRED MLS |
| 30 Jun, 2020 | Listed for sale | $143,000 | MRED MLS |
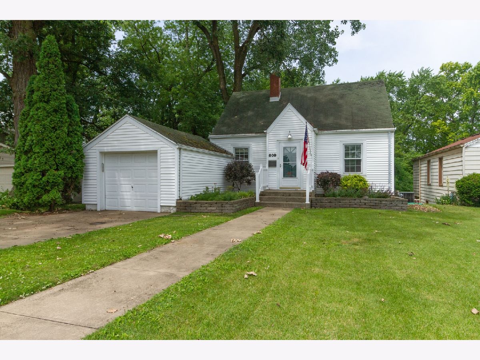
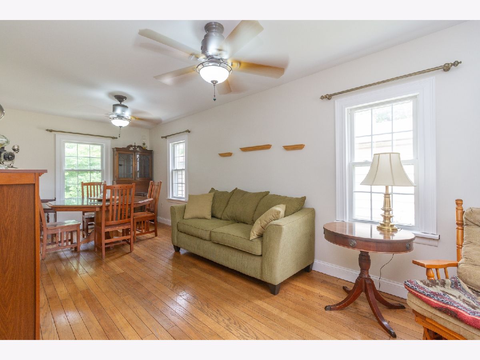
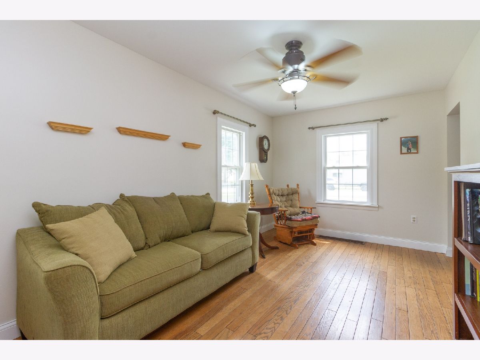
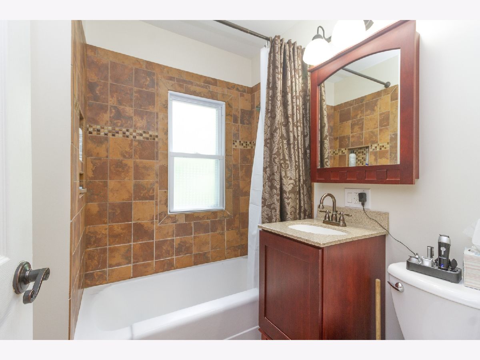
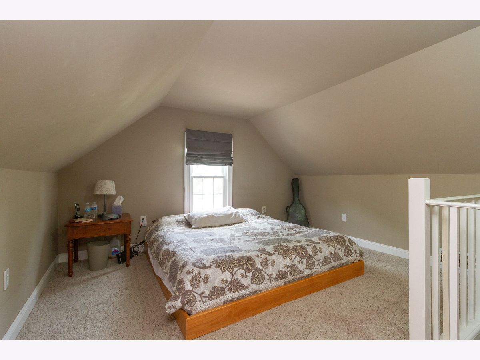
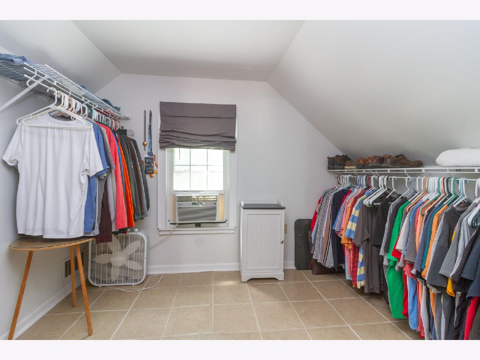
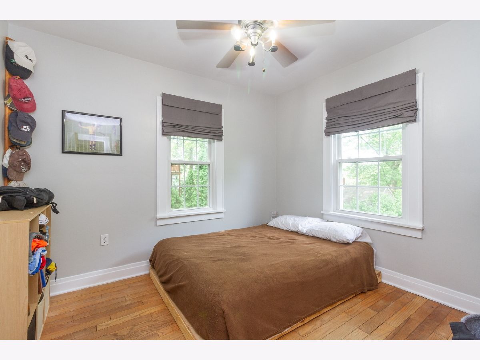
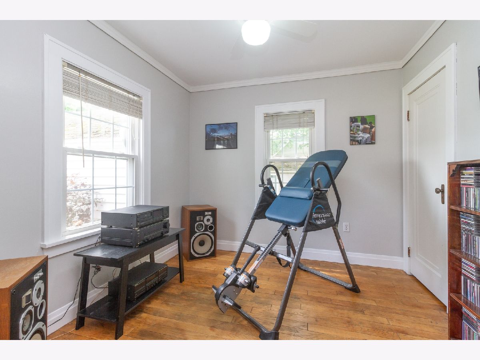
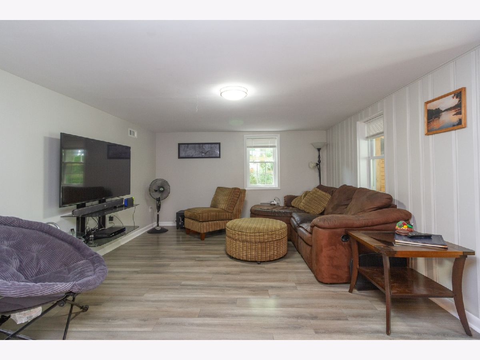
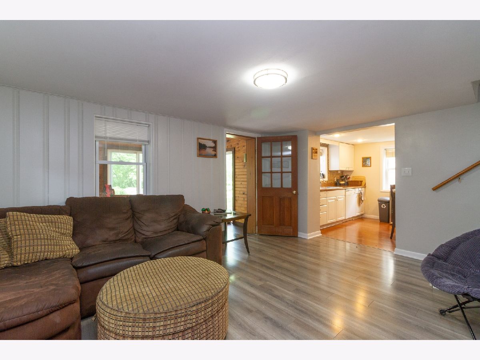
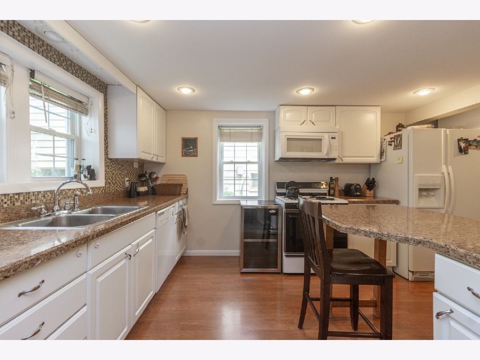
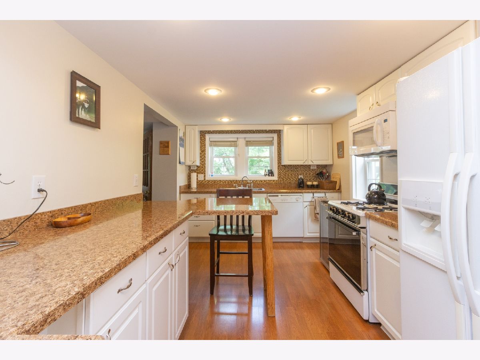
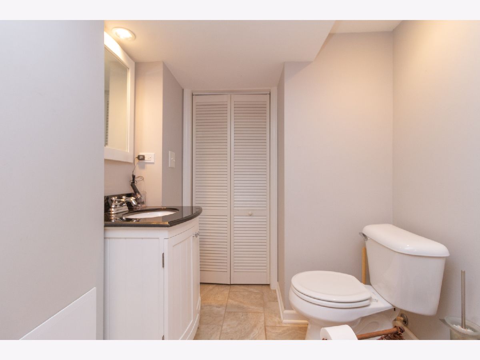
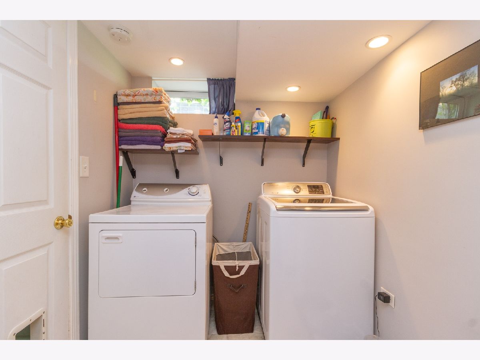
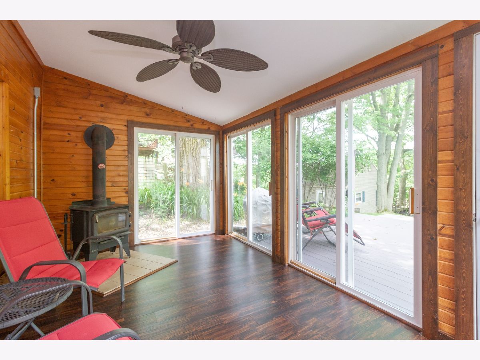
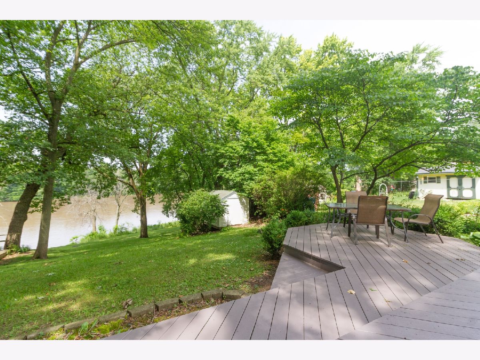
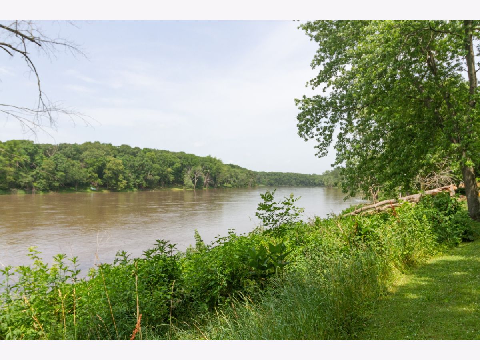
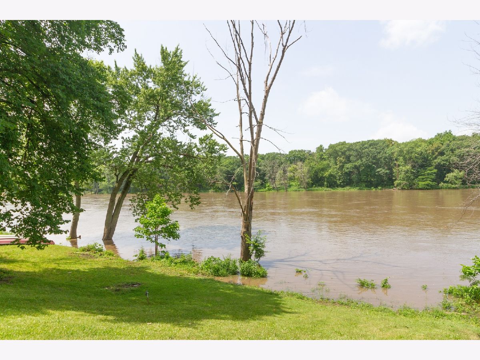
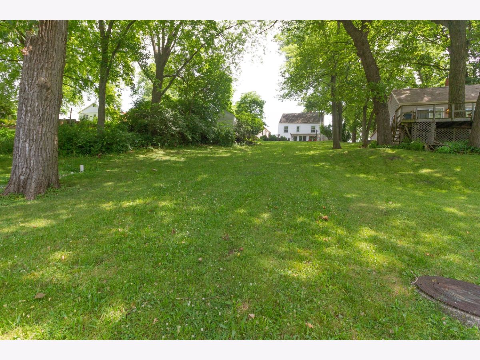
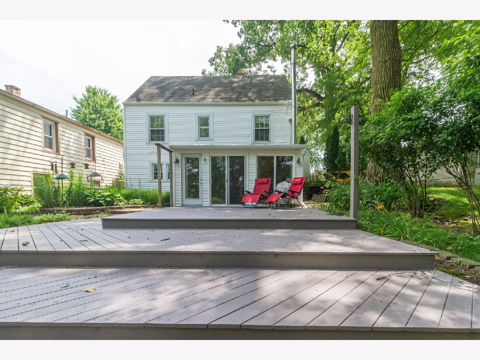
Room Specifics
Total Bedrooms: 3
Bedrooms Above Ground: 3
Bedrooms Below Ground: 0
Dimensions: —
Floor Type: Hardwood
Dimensions: —
Floor Type: Hardwood
Full Bathrooms: 2
Bathroom Amenities: —
Bathroom in Basement: 1
Rooms: Sun Room,Walk In Closet
Basement Description: Finished,Exterior Access
Other Specifics
| 1 | |
| Concrete Perimeter | |
| Concrete | |
| Deck, Storms/Screens | |
| River Front,Water Rights,Water View,Mature Trees | |
| 43X282X26X292 | |
| Unfinished | |
| None | |
| Hardwood Floors, Heated Floors, First Floor Bedroom, First Floor Full Bath | |
| Range, Microwave, Dishwasher, Refrigerator, Washer, Dryer, Disposal | |
| Not in DB | |
| Water Rights, Curbs, Sidewalks, Street Lights, Street Paved | |
| — | |
| — | |
| Wood Burning Stove |
Tax History
| Year | Property Taxes |
|---|---|
| 2007 | $2,619 |
| 2015 | $3,518 |
| 2020 | $3,800 |
Contact Agent
Nearby Similar Homes
Contact Agent
Listing Provided By
Coldwell Banker Residential

