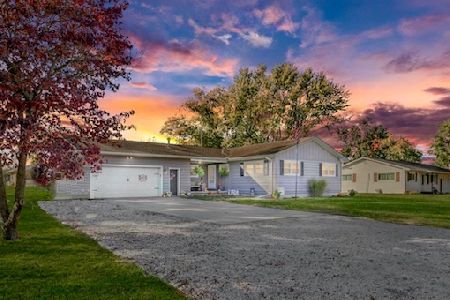809 Scarborough Street, Sidney, Illinois 61877
$188,500
|
Sold
|
|
| Status: | Closed |
| Sqft: | 1,840 |
| Cost/Sqft: | $105 |
| Beds: | 3 |
| Baths: | 3 |
| Year Built: | 2001 |
| Property Taxes: | $2,409 |
| Days On Market: | 2103 |
| Lot Size: | 0,00 |
Description
This 3 bedroom, 2.5 bath, 2.5 car garage home with fenced backyard and a brand new roof April 2020. This ranch home greets you with a large open foyer with 2 coat closets and overlooking the great room, dining area and Sunroom. This seller has updated the kitchen with granite counters, new sink and fixtures, stainless appliances and flooring. This eat-in Kitchen with pantry, also has extended counter top for placement of bar stools plus an area for kitchen table with plenty of windows allowing a lot of natural light. Seller has also replaced the furnace and central air conditioning in 2019. Garage now is heated, has a shop bench, built-in cabinets and new garage door. Master suite has private bath and walk-in closet. All main rooms and bedrooms have ceiling fans. Wood flooring is throughout the Dining area with chandelier and great room with cathedral ceilings which is open to large sunroom with corner wood burning stove, one new sliding door to deck and overlooking the prairie beyond with no homes or streets to block the view behind the home. Soon you will be able enjoy the comforts of a neighborhood with feeling of living in country with all the big cost items of a home already updated for you.
Property Specifics
| Single Family | |
| — | |
| Ranch | |
| 2001 | |
| None | |
| — | |
| No | |
| — |
| Champaign | |
| Nox Point | |
| — / Not Applicable | |
| None | |
| Public | |
| Public Sewer | |
| 10691534 | |
| 242816403009 |
Nearby Schools
| NAME: | DISTRICT: | DISTANCE: | |
|---|---|---|---|
|
Grade School
Unity East Elementary School |
7 | — | |
|
Middle School
Unity Junior High School |
7 | Not in DB | |
|
High School
Unity High School |
7 | Not in DB | |
Property History
| DATE: | EVENT: | PRICE: | SOURCE: |
|---|---|---|---|
| 25 Jul, 2020 | Sold | $188,500 | MRED MLS |
| 17 Jun, 2020 | Under contract | $193,000 | MRED MLS |
| 29 May, 2020 | Listed for sale | $193,000 | MRED MLS |

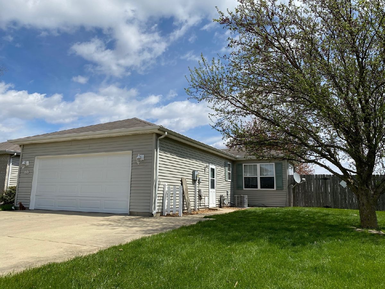
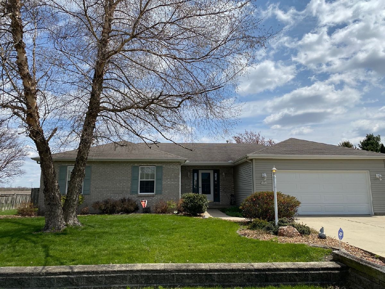
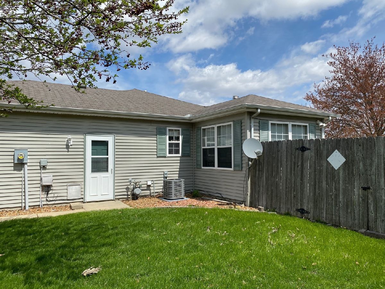
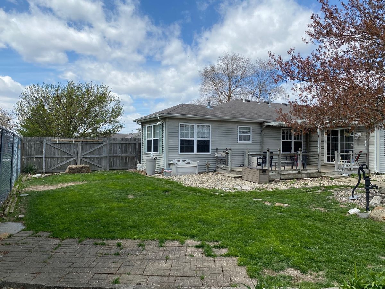
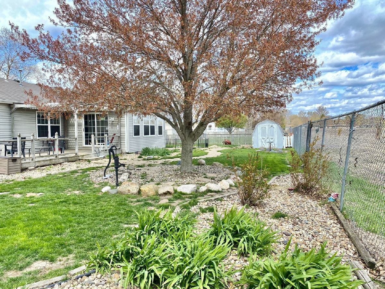
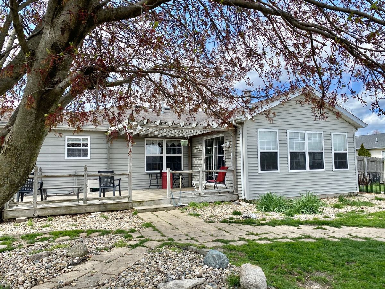
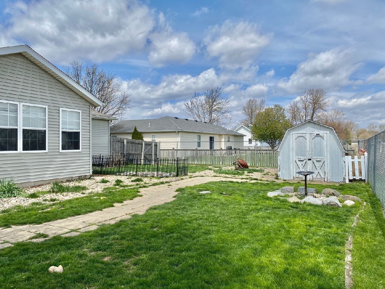
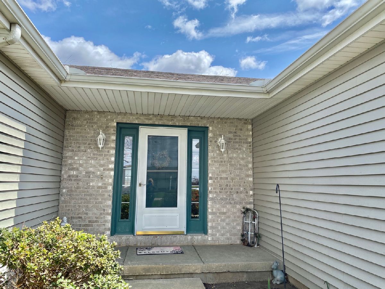
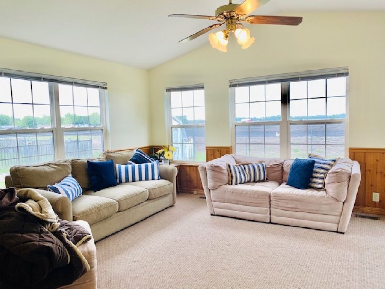
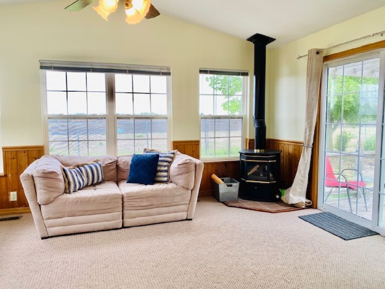
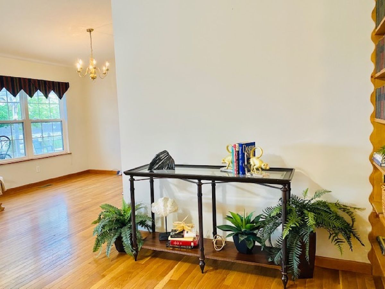
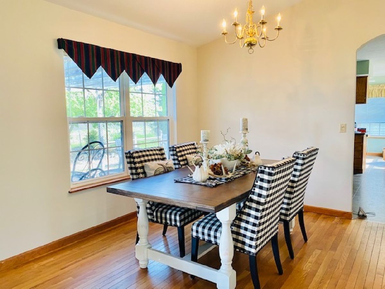
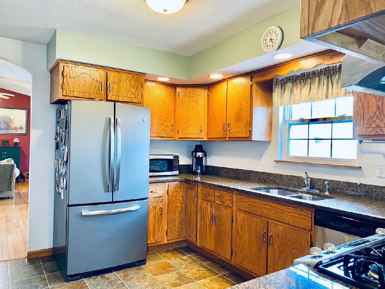
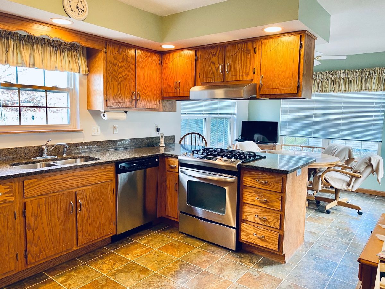
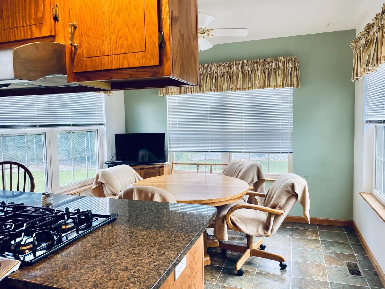
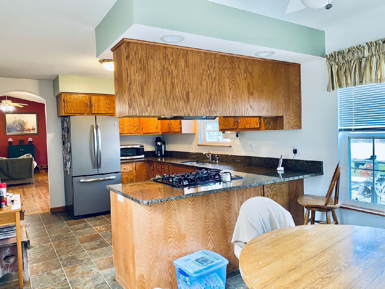
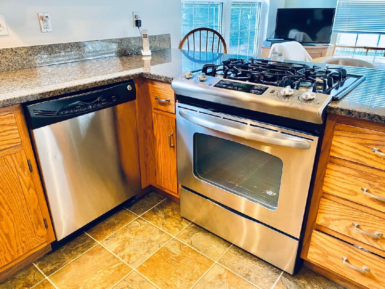
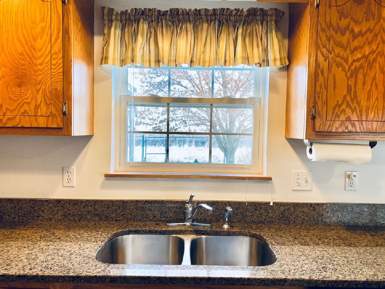
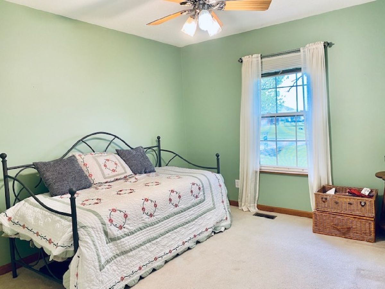
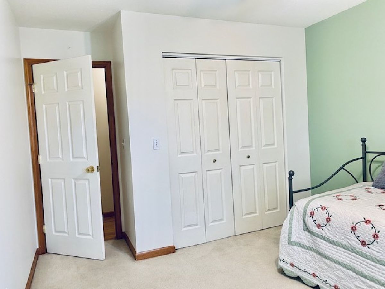
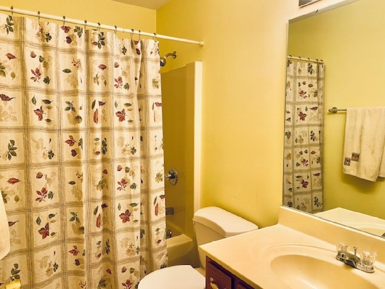
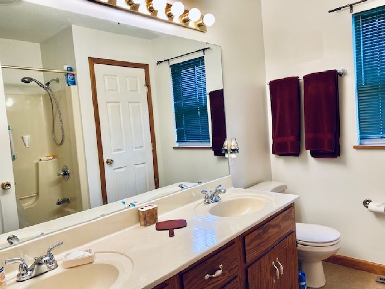
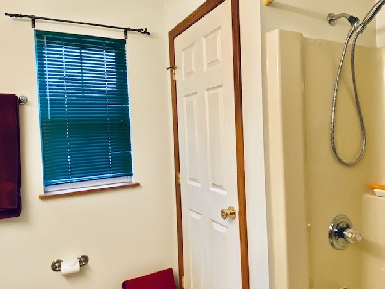
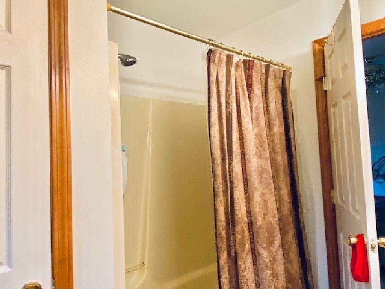
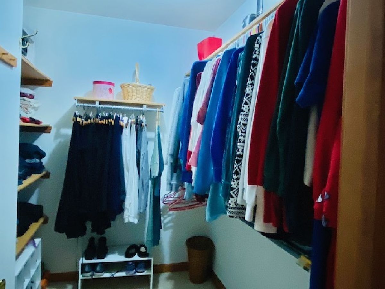
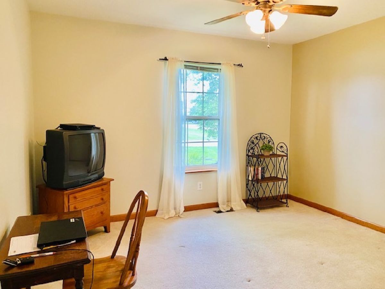
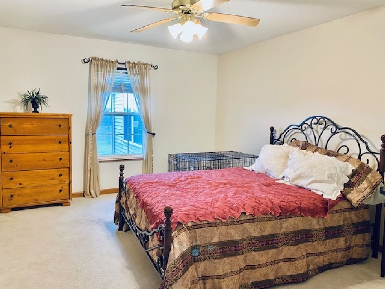
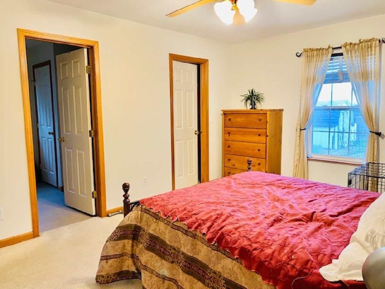
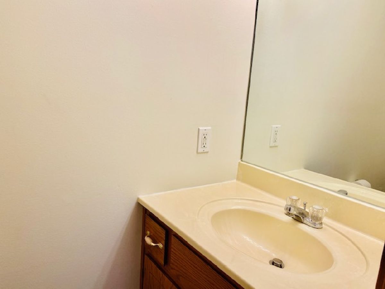
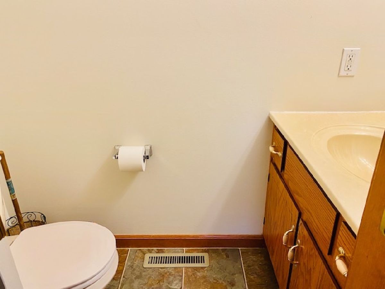
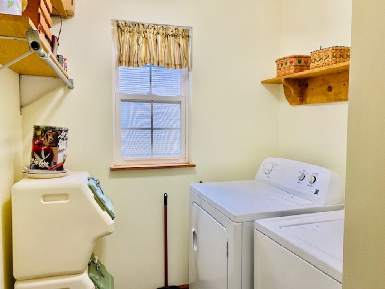
Room Specifics
Total Bedrooms: 3
Bedrooms Above Ground: 3
Bedrooms Below Ground: 0
Dimensions: —
Floor Type: Carpet
Dimensions: —
Floor Type: Carpet
Full Bathrooms: 3
Bathroom Amenities: —
Bathroom in Basement: 0
Rooms: Walk In Closet,Sun Room
Basement Description: None
Other Specifics
| 2 | |
| — | |
| — | |
| — | |
| — | |
| 106 X 108 | |
| — | |
| Full | |
| First Floor Bedroom, First Floor Laundry, First Floor Full Bath | |
| Range, Microwave, Dishwasher, Refrigerator, Disposal | |
| Not in DB | |
| — | |
| — | |
| — | |
| — |
Tax History
| Year | Property Taxes |
|---|---|
| 2020 | $2,409 |
Contact Agent
Nearby Similar Homes
Nearby Sold Comparables
Contact Agent
Listing Provided By
Coldwell Banker R.E. Group

