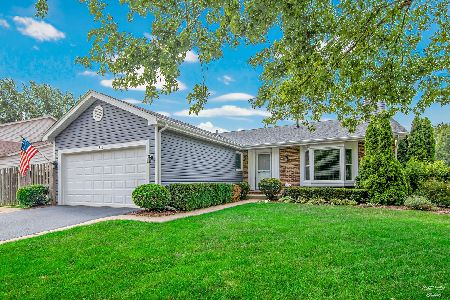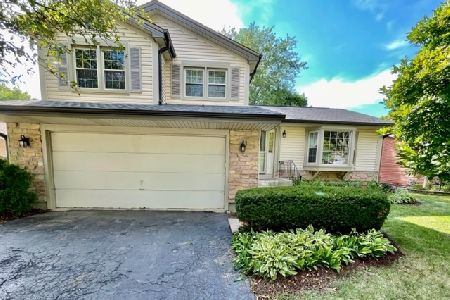809 Schooner Lane, Elk Grove Village, Illinois 60007
$385,000
|
Sold
|
|
| Status: | Closed |
| Sqft: | 2,133 |
| Cost/Sqft: | $187 |
| Beds: | 4 |
| Baths: | 3 |
| Year Built: | 1986 |
| Property Taxes: | $6,990 |
| Days On Market: | 3834 |
| Lot Size: | 0,17 |
Description
Wow! You will fall in love with this fabulous Westport 2 story, 4 bedroom 2.5 bath home in popular Windermere subdivision, in Elk Grove Village. Hardwood floors thru-out the main level. Updated custom eat-in kitchen features granite countertops/maple cabinets/recessed LED lighting and opens to a cozy family room with wood/gas fireplace. Formal LR & DR for all your entertaining needs. Remodeled bathrooms with custom tile work & granite countertops. Guest room with a walk-in closet and 2nd floor office area with skylights. 2 level wood deck and a fenced backyard backing to a park. Full finished basement with rec room and ceramic flooring; extra office\bedroom and laundry. Newer windows and oak doors, new premium AC and furnace (2013)! Newer roof, siding & insulation. Great location, excellent Dist 211/54 schools, close to shopping, expwy, train, parks & bike trails. Come and see!!
Property Specifics
| Single Family | |
| — | |
| Colonial | |
| 1986 | |
| Full | |
| — | |
| No | |
| 0.17 |
| Cook | |
| — | |
| 0 / Not Applicable | |
| None | |
| Lake Michigan | |
| Public Sewer | |
| 08993054 | |
| 07352070450000 |
Nearby Schools
| NAME: | DISTRICT: | DISTANCE: | |
|---|---|---|---|
|
Grade School
Fredrick Nerge Elementary School |
54 | — | |
|
Middle School
Margaret Mead Junior High School |
54 | Not in DB | |
|
High School
J B Conant High School |
211 | Not in DB | |
Property History
| DATE: | EVENT: | PRICE: | SOURCE: |
|---|---|---|---|
| 16 Sep, 2015 | Sold | $385,000 | MRED MLS |
| 9 Aug, 2015 | Under contract | $398,500 | MRED MLS |
| — | Last price change | $409,900 | MRED MLS |
| 25 Jul, 2015 | Listed for sale | $409,900 | MRED MLS |
Room Specifics
Total Bedrooms: 4
Bedrooms Above Ground: 4
Bedrooms Below Ground: 0
Dimensions: —
Floor Type: Carpet
Dimensions: —
Floor Type: Carpet
Dimensions: —
Floor Type: Carpet
Full Bathrooms: 3
Bathroom Amenities: Whirlpool
Bathroom in Basement: 0
Rooms: Bonus Room,Den
Basement Description: Finished
Other Specifics
| 2 | |
| Concrete Perimeter | |
| Concrete | |
| Deck, Patio | |
| Fenced Yard,Park Adjacent | |
| 60 X 125 | |
| Unfinished | |
| Full | |
| Skylight(s), Heated Floors | |
| Range, Microwave, Dishwasher, Refrigerator, Disposal | |
| Not in DB | |
| Sidewalks, Street Lights, Street Paved | |
| — | |
| — | |
| Wood Burning, Gas Starter |
Tax History
| Year | Property Taxes |
|---|---|
| 2015 | $6,990 |
Contact Agent
Nearby Similar Homes
Nearby Sold Comparables
Contact Agent
Listing Provided By
Christopher Titcomb








