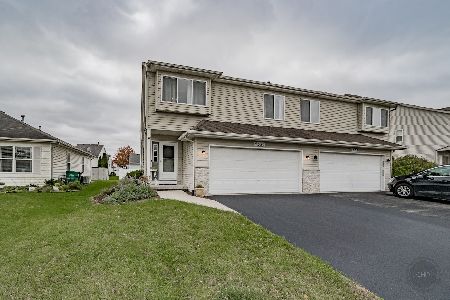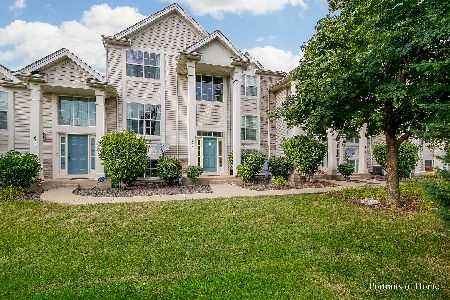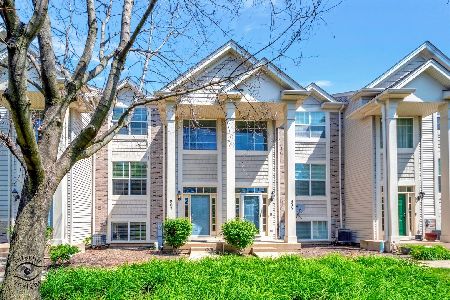809 Summit Creek Drive, Shorewood, Illinois 60404
$128,000
|
Sold
|
|
| Status: | Closed |
| Sqft: | 2,116 |
| Cost/Sqft: | $59 |
| Beds: | 3 |
| Baths: | 3 |
| Year Built: | 2005 |
| Property Taxes: | $4,418 |
| Days On Market: | 4629 |
| Lot Size: | 0,00 |
Description
3 BEDROOM, 2.5 BATHS, LIVING ROOM, DINING ROOM, FAMILY ROOM, REC ROOM. 2 CAR GARAGE. SOLD AS IS. Eligible under the Freddie Mac 1st look initiative for first 15 days on the market, Buyer responsible for village requirements. Taxes prorated at 100%. Seller may pay up to 3% buyer closing costs.
Property Specifics
| Condos/Townhomes | |
| 2 | |
| — | |
| 2005 | |
| English | |
| — | |
| No | |
| — |
| Will | |
| Summit Creek | |
| 130 / Monthly | |
| Insurance,Exterior Maintenance,Scavenger,Snow Removal | |
| Public | |
| Public Sewer | |
| 08344297 | |
| 0506033261940000 |
Nearby Schools
| NAME: | DISTRICT: | DISTANCE: | |
|---|---|---|---|
|
Grade School
Troy Crossroads Elementary Schoo |
30C | — | |
|
Middle School
Troy Middle School |
30C | Not in DB | |
|
High School
Joliet West High School |
204 | Not in DB | |
Property History
| DATE: | EVENT: | PRICE: | SOURCE: |
|---|---|---|---|
| 25 Jul, 2013 | Sold | $128,000 | MRED MLS |
| 31 May, 2013 | Under contract | $124,900 | MRED MLS |
| 15 May, 2013 | Listed for sale | $124,900 | MRED MLS |
Room Specifics
Total Bedrooms: 3
Bedrooms Above Ground: 3
Bedrooms Below Ground: 0
Dimensions: —
Floor Type: Carpet
Dimensions: —
Floor Type: Carpet
Full Bathrooms: 3
Bathroom Amenities: —
Bathroom in Basement: 0
Rooms: Recreation Room,Utility Room-2nd Floor
Basement Description: Finished
Other Specifics
| 2 | |
| Concrete Perimeter | |
| Asphalt | |
| Balcony | |
| Common Grounds | |
| COMMON | |
| — | |
| Full | |
| Hardwood Floors, Laundry Hook-Up in Unit | |
| — | |
| Not in DB | |
| — | |
| — | |
| None | |
| — |
Tax History
| Year | Property Taxes |
|---|---|
| 2013 | $4,418 |
Contact Agent
Nearby Sold Comparables
Contact Agent
Listing Provided By
Kennedy Connection Realtors








