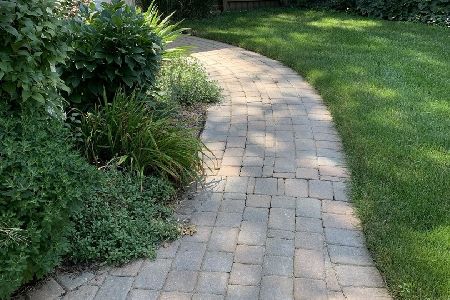809 Teri Lane, Yorkville, Illinois 60560
$326,000
|
Sold
|
|
| Status: | Closed |
| Sqft: | 3,200 |
| Cost/Sqft: | $102 |
| Beds: | 4 |
| Baths: | 3 |
| Year Built: | 2001 |
| Property Taxes: | $9,325 |
| Days On Market: | 3566 |
| Lot Size: | 0,43 |
Description
This custom home has been meticulously prepared for its new owners. Situated on a Cul-de-sac, 1/2 acre lot, in city limits. 3.5 car garage & additional parking. The spacious kitchen has table space, large island/breakfast bar, and fantastic walk in pantry is open to the family room hosting airy ceilings & stone fireplace. The main floor office is located for privacy. The master is a suite with WI closet, whirlpool tub & separate shower. The three additional bedrooms are spacious, 2 w/closet organizers. Hall bath offers a dual sink vanity & oversized tiled tub/shower. The basement features a large workshop, plenty of storage and is partially studded with bathroom rough in, waiting for your finishing touches. The newly re-screened porch is off the kitchen overlooking the large semi-private back yard with mature trees and accesses the patio. Owners being transferred and will always regret leaving this home and everything that is associated with it
Property Specifics
| Single Family | |
| — | |
| — | |
| 2001 | |
| Full | |
| — | |
| No | |
| 0.43 |
| Kendall | |
| Foxfield | |
| 0 / Not Applicable | |
| None | |
| Public | |
| Public Sewer | |
| 09202702 | |
| 0228477005 |
Property History
| DATE: | EVENT: | PRICE: | SOURCE: |
|---|---|---|---|
| 11 Jul, 2016 | Sold | $326,000 | MRED MLS |
| 14 Jun, 2016 | Under contract | $327,900 | MRED MLS |
| — | Last price change | $329,900 | MRED MLS |
| 21 Apr, 2016 | Listed for sale | $329,900 | MRED MLS |
Room Specifics
Total Bedrooms: 4
Bedrooms Above Ground: 4
Bedrooms Below Ground: 0
Dimensions: —
Floor Type: Carpet
Dimensions: —
Floor Type: Carpet
Dimensions: —
Floor Type: Carpet
Full Bathrooms: 3
Bathroom Amenities: Whirlpool,Separate Shower,Double Sink
Bathroom in Basement: 0
Rooms: Den
Basement Description: Unfinished,Bathroom Rough-In
Other Specifics
| 3 | |
| Concrete Perimeter | |
| Concrete | |
| Patio, Porch Screened, Storms/Screens | |
| Cul-De-Sac | |
| 191X137X199X65 | |
| — | |
| Full | |
| Vaulted/Cathedral Ceilings, Hardwood Floors, First Floor Laundry | |
| Double Oven, Dishwasher, Refrigerator, Disposal | |
| Not in DB | |
| — | |
| — | |
| — | |
| Wood Burning, Gas Starter |
Tax History
| Year | Property Taxes |
|---|---|
| 2016 | $9,325 |
Contact Agent
Nearby Similar Homes
Nearby Sold Comparables
Contact Agent
Listing Provided By
Realty Executives Success








