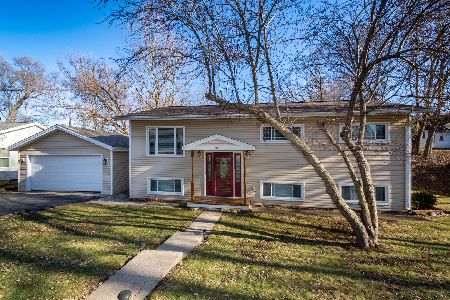809 Wauconda Road, Wauconda, Illinois 60084
$240,000
|
Sold
|
|
| Status: | Closed |
| Sqft: | 2,610 |
| Cost/Sqft: | $95 |
| Beds: | 3 |
| Baths: | 2 |
| Year Built: | 1998 |
| Property Taxes: | $6,784 |
| Days On Market: | 3502 |
| Lot Size: | 0,12 |
Description
Remarkable raised ranch with lake rights to Bangs Lake private large beach! Luxury living at its finest with open flowing floor plan, volume ceilings & neutral decor conducive to all lifestyles. This immaculately cared for home has recessed lighting & surround sound system. Stylish kitchen with pantry-closet, breakfast bar overhang, under cabinet lighting & an eating area to enjoy meals. Entertain in your family room with gorgeous fireplace, Cathedral ceilings, skylights & natural light from newly replaced windows or keep busy in your office. You'll love the expansive finished English basement complete with carpeted recreation room, den, exercise room, laundry room, & full bath. Lounge on your oversized deck overlooking your beautiful landscaped lot and mature trees of the neighborhood. Oversized garage with cabinets & storage is a plus! Endless outdoor recreation opportunity comes with this home's lake rights! Hurry, this offer will not last!
Property Specifics
| Single Family | |
| — | |
| — | |
| 1998 | |
| English | |
| — | |
| No | |
| 0.12 |
| Lake | |
| Maimans | |
| 0 / Not Applicable | |
| None | |
| Public | |
| Public Sewer | |
| 09265693 | |
| 10193020080000 |
Nearby Schools
| NAME: | DISTRICT: | DISTANCE: | |
|---|---|---|---|
|
Grade School
Fremont Elementary School |
79 | — | |
|
Middle School
Fremont Middle School |
79 | Not in DB | |
|
High School
Mundelein Cons High School |
120 | Not in DB | |
Property History
| DATE: | EVENT: | PRICE: | SOURCE: |
|---|---|---|---|
| 15 Sep, 2016 | Sold | $240,000 | MRED MLS |
| 2 Aug, 2016 | Under contract | $249,000 | MRED MLS |
| 22 Jun, 2016 | Listed for sale | $249,000 | MRED MLS |
Room Specifics
Total Bedrooms: 3
Bedrooms Above Ground: 3
Bedrooms Below Ground: 0
Dimensions: —
Floor Type: Carpet
Dimensions: —
Floor Type: Carpet
Full Bathrooms: 2
Bathroom Amenities: —
Bathroom in Basement: 1
Rooms: Den,Exercise Room,Office,Recreation Room
Basement Description: Finished
Other Specifics
| 2 | |
| Concrete Perimeter | |
| Asphalt | |
| Deck, Storms/Screens | |
| — | |
| 50X107 | |
| — | |
| Full | |
| Vaulted/Cathedral Ceilings, Skylight(s) | |
| Range, Dishwasher, Refrigerator, Disposal | |
| Not in DB | |
| Street Paved | |
| — | |
| — | |
| Gas Starter |
Tax History
| Year | Property Taxes |
|---|---|
| 2016 | $6,784 |
Contact Agent
Nearby Sold Comparables
Contact Agent
Listing Provided By
Keller Williams Realty Partners, LLC







