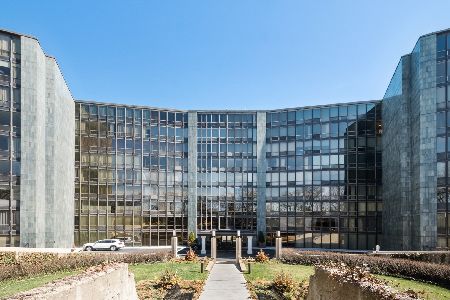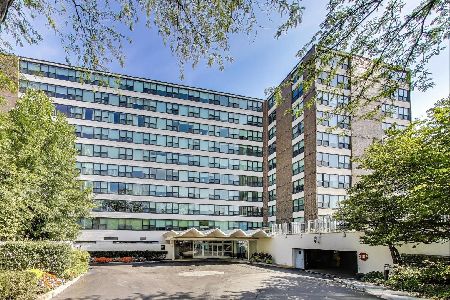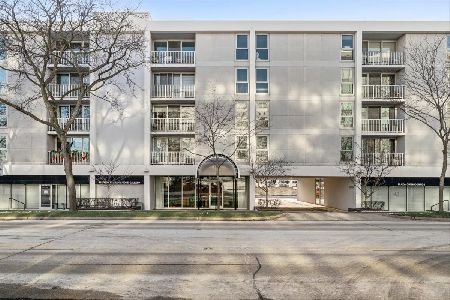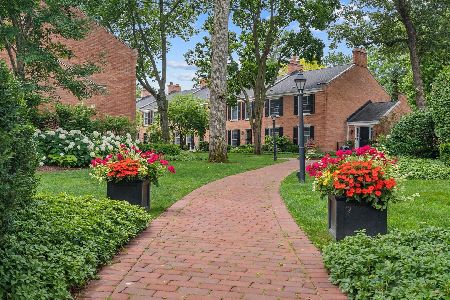809 Westerfield Drive, Wilmette, Illinois 60091
$1,195,000
|
Sold
|
|
| Status: | Closed |
| Sqft: | 3,271 |
| Cost/Sqft: | $365 |
| Beds: | 3 |
| Baths: | 4 |
| Year Built: | 1970 |
| Property Taxes: | $18,303 |
| Days On Market: | 1736 |
| Lot Size: | 0,00 |
Description
Enjoy fabulous views of the lake from your front door and bedroom windows. Rarely available, completely renovated 3000 sq.ft. end-unit town house in highly sought after Westerfield! Beautiful all new 5" wide board walnut flooring combined with new custom wood trim, moldings and baseboards throughout the house provide a rich ambiance to the first and second floors! 809 features extra large rooms including new custom eat-in kitchen opened to the dining room with beautiful views of the private courtyard. Open concept kitchen features custom built cabinetry, high-end Sub-Zero refrigerator, Wolf gas range, Bosch dishwasher and custom built wood cabinetry, quartz counter tops and large white quartz island with counter seating. Enjoy a quiet evening in the expansive living room with newly renovated fireplace showcasing beautiful stonework accents. Double sliding doors open to the secluded backyard garden. Both the den and living room have built in shelving units and bookcases to display your most treasured books and mementos. Open staircase lead to second floor with 3 bedrooms and 2 newly renovated bathrooms. Roomy main bedroom has views of the backyard and lake, plenty of closet space, and an en-suite bathroom with large bathtub, heated floors, and Waterworks tile. The second bedroom overlooks the courtyard and the third bedroom has been converted into an ideal home office with built-in speakers, wall mounted HD TV monitor and commercial grade Wifi for internet connections. This office is perfect for work-from-home or special projects. Plenty more storage in spacious attic. A rare find in the Westerfield community; a full 1,090 sq. ft. finished basement with a stunning walk-in wine cellar with custom built racks for 1,500 bottles of wine. It is fully insulated, independently climate controlled to maintain temperature and humidity at ideal conditions for your wine collection. Custom cut stone tile throughout. Enjoy more perfect entertaining in the exceptionally large family room/recreation room with custom cabinetry, built-in speakers and a large wall mounted HD TV. A newly renovated laundry room has built in shelving and a laundry chute from the main bedroom. Luxuriate in the new lower level bathroom with built in spa steam shower. The entire house was re-fitted with new electrical service, plumbing, HVAC and hot water tank. Cat-6 wiring has been installed throughout the house for multiple television monitors as well as speaker systems. State-of-the -art vertical stack media center for the Crestron media servers, amplifiers, cable boxes and associated streaming devices. The entire system is controlled with your iPad. Across Sheridan Rd. from the lake, beaches, and parks as well as convenient access to restaurants, grocery and coffee shops of Plaza del Lago and downtown Wilmette business district, this Westerfield home is the ideal place for luxury living.
Property Specifics
| Condos/Townhomes | |
| 2 | |
| — | |
| 1970 | |
| Full | |
| — | |
| No | |
| — |
| Cook | |
| — | |
| 640 / Monthly | |
| Insurance,Exterior Maintenance,Lawn Care,Snow Removal | |
| Lake Michigan,Public | |
| Public Sewer | |
| 11064983 | |
| 05274000860000 |
Nearby Schools
| NAME: | DISTRICT: | DISTANCE: | |
|---|---|---|---|
|
Grade School
Central Elementary School |
39 | — | |
|
Middle School
Highcrest Middle School |
39 | Not in DB | |
|
High School
New Trier Twp H.s. Northfield/wi |
203 | Not in DB | |
|
Alternate Junior High School
Wilmette Junior High School |
— | Not in DB | |
Property History
| DATE: | EVENT: | PRICE: | SOURCE: |
|---|---|---|---|
| 15 Jun, 2021 | Sold | $1,195,000 | MRED MLS |
| 10 May, 2021 | Under contract | $1,195,000 | MRED MLS |
| 24 Apr, 2021 | Listed for sale | $1,195,000 | MRED MLS |
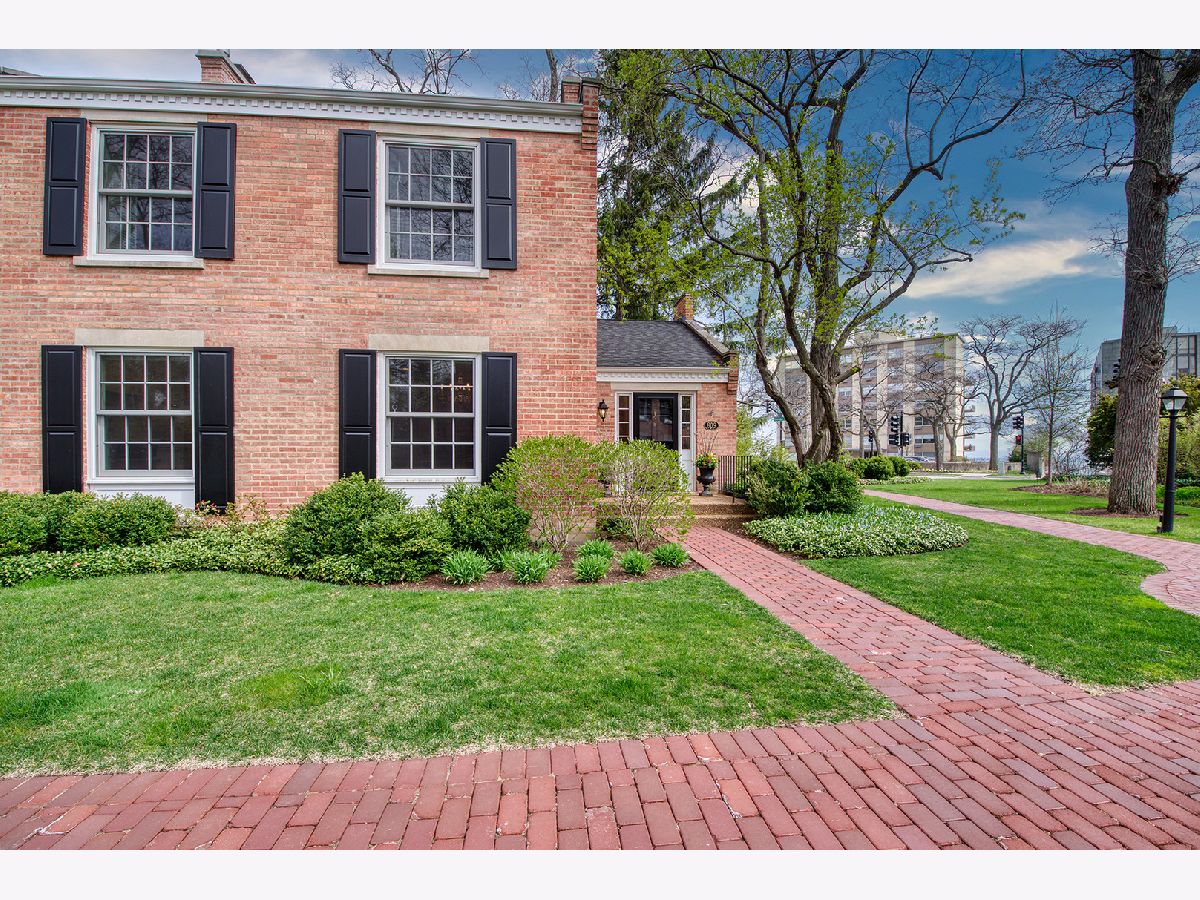
Room Specifics
Total Bedrooms: 3
Bedrooms Above Ground: 3
Bedrooms Below Ground: 0
Dimensions: —
Floor Type: Hardwood
Dimensions: —
Floor Type: Hardwood
Full Bathrooms: 4
Bathroom Amenities: —
Bathroom in Basement: 1
Rooms: Den,Other Room
Basement Description: Finished
Other Specifics
| 1 | |
| — | |
| — | |
| — | |
| — | |
| 2966 | |
| — | |
| Full | |
| Hardwood Floors | |
| Range, Dishwasher, High End Refrigerator | |
| Not in DB | |
| — | |
| — | |
| — | |
| Gas Log |
Tax History
| Year | Property Taxes |
|---|---|
| 2021 | $18,303 |
Contact Agent
Nearby Similar Homes
Nearby Sold Comparables
Contact Agent
Listing Provided By
@properties

