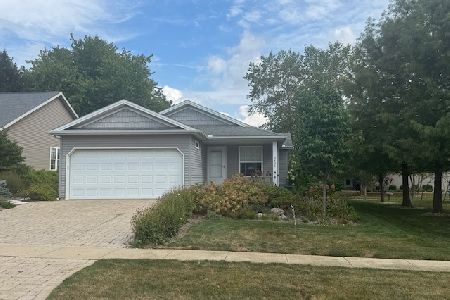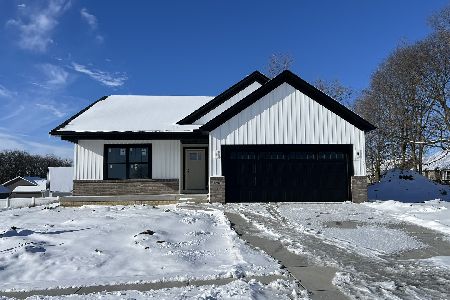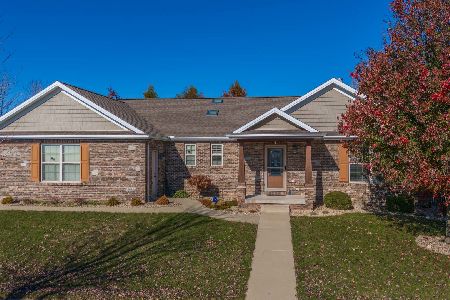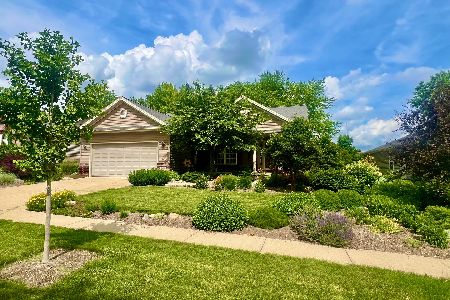809 Witten Woods, Bloomington, Illinois 61704
$252,225
|
Sold
|
|
| Status: | Closed |
| Sqft: | 1,879 |
| Cost/Sqft: | $144 |
| Beds: | 3 |
| Baths: | 3 |
| Year Built: | 2011 |
| Property Taxes: | $6,403 |
| Days On Market: | 2711 |
| Lot Size: | 0,00 |
Description
Exceptionally well-constructed Ranch home with open floor plan and cathedral ceilings. Kitchen has granite, stainless, huge island and pantry. Hardwood in living/dining/sunroom area. Awesome covered rear porch for all your relaxing and entertaining. Beautifully finished lower level includes Family room, bedroom, full bath, workout room and wonderful storage. 34 X 22 side load 3-car garage with storage bump out. Other room 1 is a workout room. Other room2 could be an office or bar area. High Quality Design and construction by Mike Temple. OPEN HOUSE Saturday 9/22/18 from 1:00 to 2:00 pm. Non smoker and pet free house.
Property Specifics
| Single Family | |
| — | |
| Ranch | |
| 2011 | |
| Full | |
| — | |
| No | |
| — |
| Mc Lean | |
| Wittenberg Woods | |
| 0 / — | |
| — | |
| Public | |
| Public Sewer | |
| 10182789 | |
| 2117405010 |
Nearby Schools
| NAME: | DISTRICT: | DISTANCE: | |
|---|---|---|---|
|
Grade School
Cedar Ridge Elementary |
5 | — | |
|
Middle School
Evans Jr High |
5 | Not in DB | |
|
High School
Normal Community High School |
5 | Not in DB | |
Property History
| DATE: | EVENT: | PRICE: | SOURCE: |
|---|---|---|---|
| 1 Nov, 2018 | Sold | $252,225 | MRED MLS |
| 2 Oct, 2018 | Under contract | $269,900 | MRED MLS |
| 20 Aug, 2018 | Listed for sale | $289,900 | MRED MLS |
| 12 Jan, 2024 | Sold | $390,000 | MRED MLS |
| 25 Nov, 2023 | Under contract | $399,900 | MRED MLS |
| 14 Nov, 2023 | Listed for sale | $399,900 | MRED MLS |
Room Specifics
Total Bedrooms: 4
Bedrooms Above Ground: 3
Bedrooms Below Ground: 1
Dimensions: —
Floor Type: Carpet
Dimensions: —
Floor Type: Carpet
Dimensions: —
Floor Type: Carpet
Full Bathrooms: 3
Bathroom Amenities: Garden Tub
Bathroom in Basement: 1
Rooms: Other Room,Family Room,Foyer
Basement Description: Finished
Other Specifics
| 3 | |
| — | |
| — | |
| Patio, Porch | |
| Mature Trees,Landscaped,Corner Lot | |
| 97 X 125 X 97 X 120 | |
| — | |
| Full | |
| First Floor Full Bath, Vaulted/Cathedral Ceilings, Skylight(s), Walk-In Closet(s) | |
| Dishwasher, Refrigerator, Range | |
| Not in DB | |
| — | |
| — | |
| — | |
| Gas Log |
Tax History
| Year | Property Taxes |
|---|---|
| 2018 | $6,403 |
| 2024 | $7,426 |
Contact Agent
Nearby Similar Homes
Nearby Sold Comparables
Contact Agent
Listing Provided By
Crowne Realty







