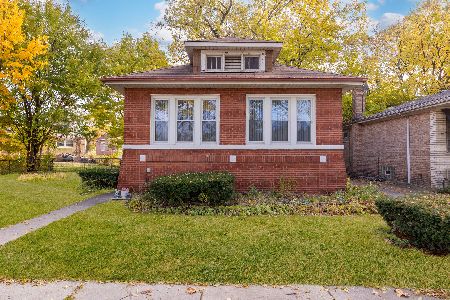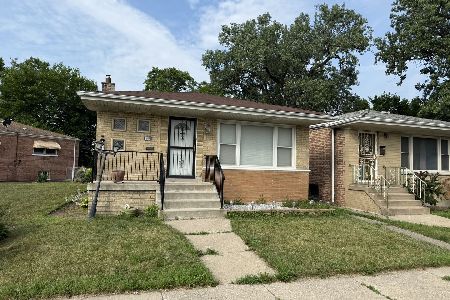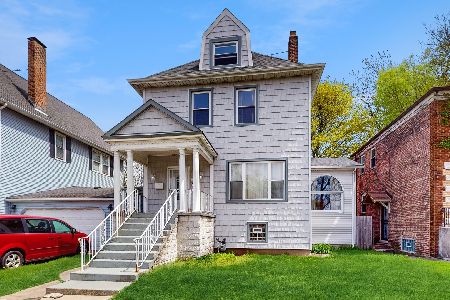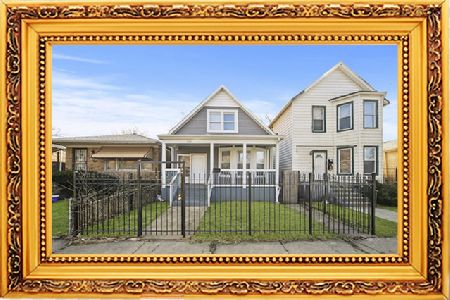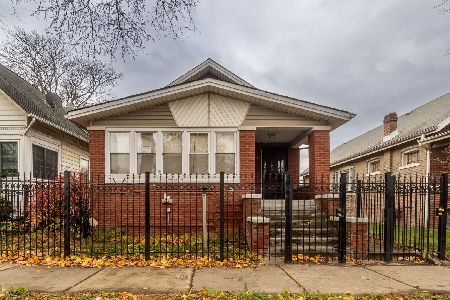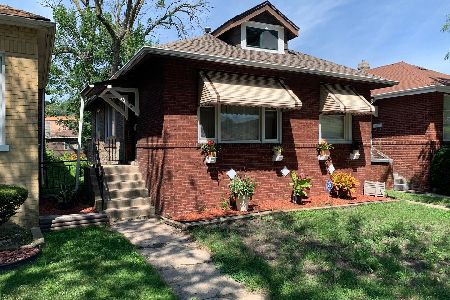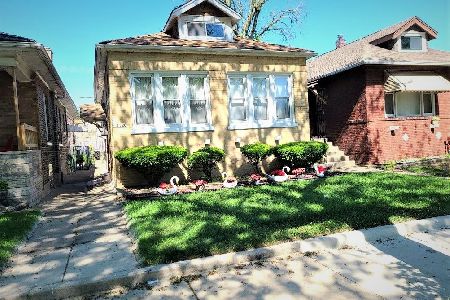8094 Anthony Avenue, Avalon Park, Chicago, Illinois 60617
$211,000
|
Sold
|
|
| Status: | Closed |
| Sqft: | 2,080 |
| Cost/Sqft: | $99 |
| Beds: | 3 |
| Baths: | 2 |
| Year Built: | 1964 |
| Property Taxes: | $1,743 |
| Days On Market: | 1735 |
| Lot Size: | 0,07 |
Description
Multiple Offers Received! Highest and Best due by 6p on Feb 16, 2021. Welcome Home! You Will Fall In Love With This Rehabbed Brick Raised Ranch w/ 4 Bedrooms & 2 Full Baths! Hardwood Floors Throughout The Home. You'll Be Amazed When You Enter This Home When You See The Vaulted Ceilings In The Open Concept Living Room & Eat-In Kitchen. The Stunning Modern Kitchen Features Granite Counters, White Shaker Style Cabinets, Breakfast Bar, Skylight & Stainless Steel Appliances. One Bathroom Is Fully Equipped With A Whirlpool Tub w/ Body Sprayers While The Basement Bathroom Has A Large Standing Shower. The Large Finished Basement Guarantees Plenty Of Entertainment Opportunities. It Comes Equipped w/ Large Family Room, Bar Area w/ Sink & Wine Rack, Full Bath and Laundry Room w/ Hook Up. The Large Backyard Is Perfect For BBQs w/ Plenty Of Space For Endless Fun! All You Need To Do Is Move In! Schedule Your Showing Today!
Property Specifics
| Single Family | |
| — | |
| Ranch | |
| 1964 | |
| Full | |
| — | |
| No | |
| 0.07 |
| Cook | |
| — | |
| 0 / Not Applicable | |
| None | |
| Lake Michigan | |
| Public Sewer | |
| 10993719 | |
| 20361120060000 |
Property History
| DATE: | EVENT: | PRICE: | SOURCE: |
|---|---|---|---|
| 2 Oct, 2018 | Sold | $148,000 | MRED MLS |
| 26 Jul, 2018 | Under contract | $144,900 | MRED MLS |
| 21 Jul, 2018 | Listed for sale | $144,900 | MRED MLS |
| 23 Apr, 2021 | Sold | $211,000 | MRED MLS |
| 16 Feb, 2021 | Under contract | $205,000 | MRED MLS |
| 12 Feb, 2021 | Listed for sale | $205,000 | MRED MLS |
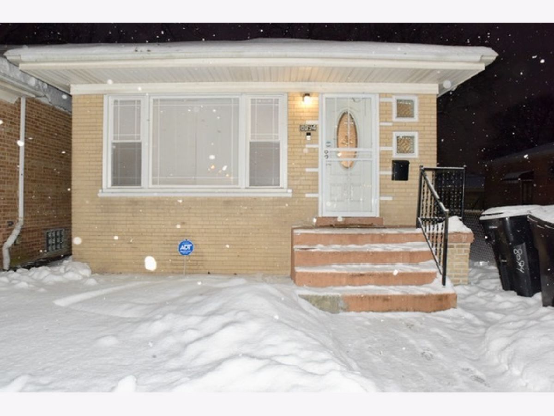




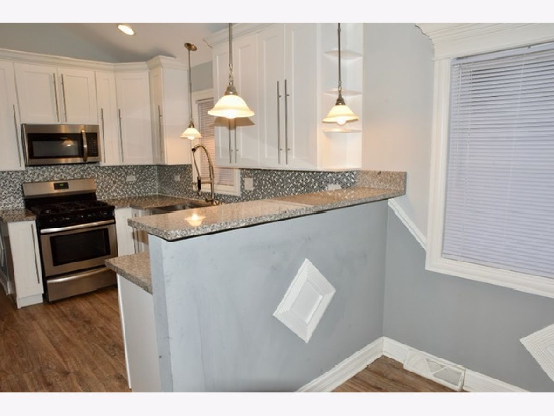
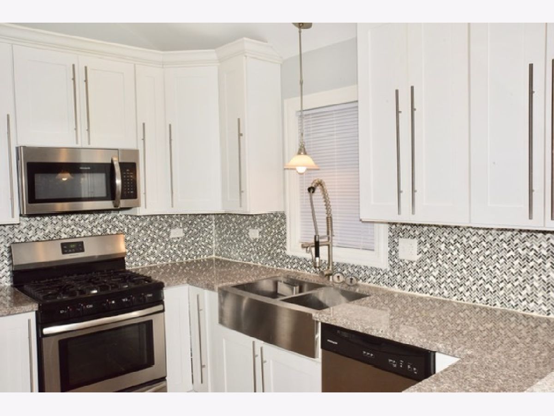
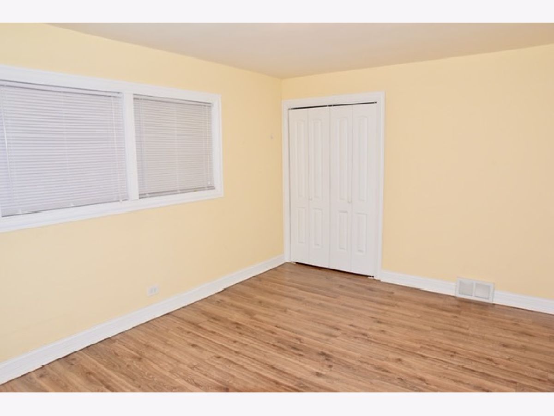
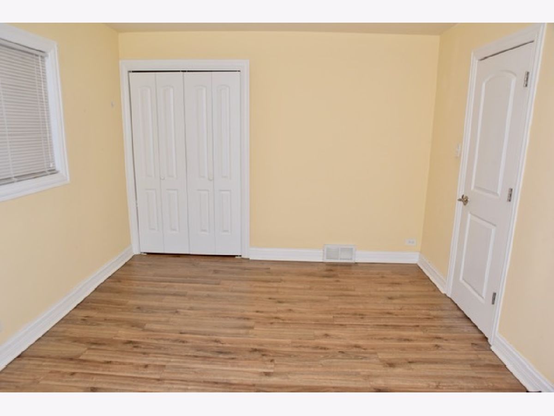
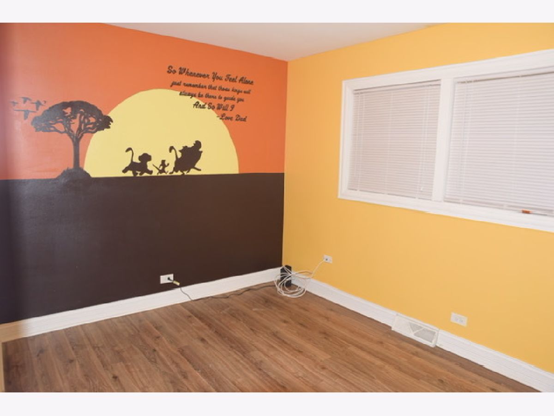
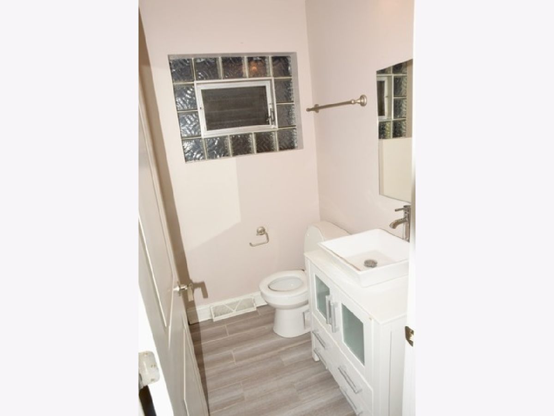


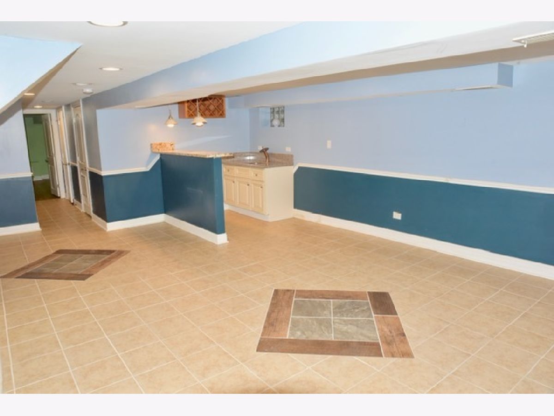
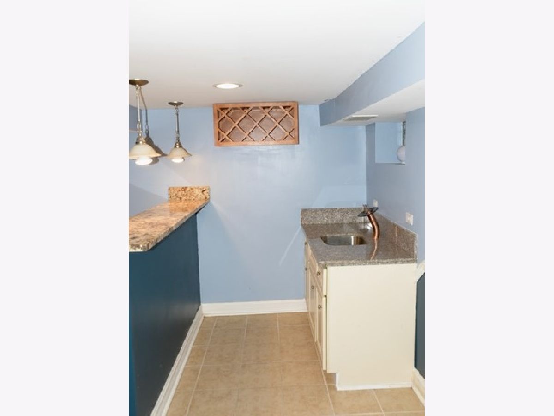
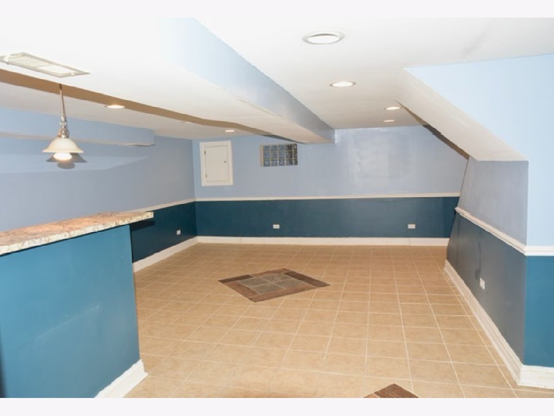
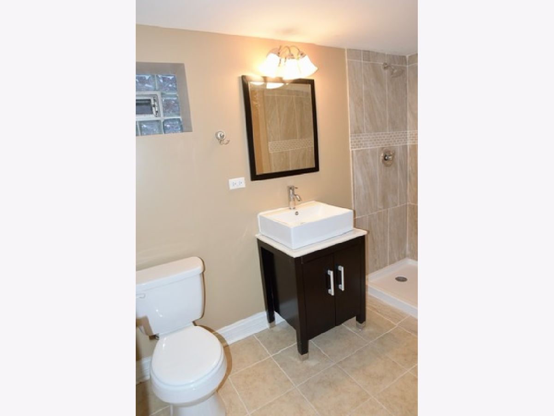
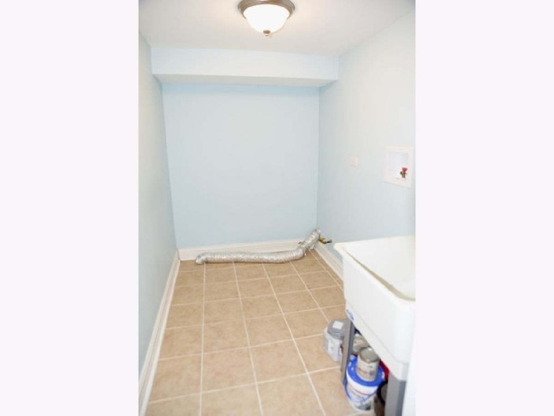
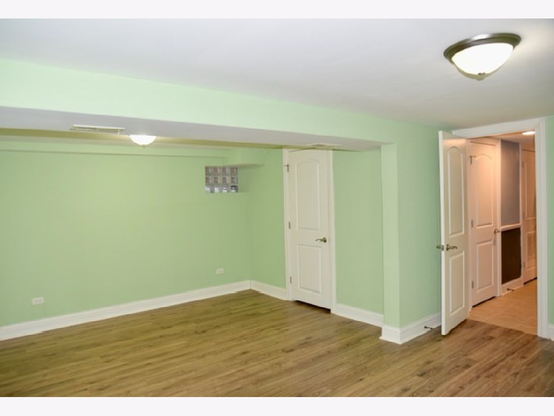
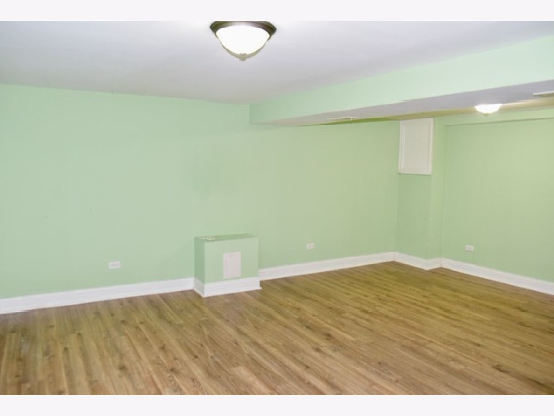
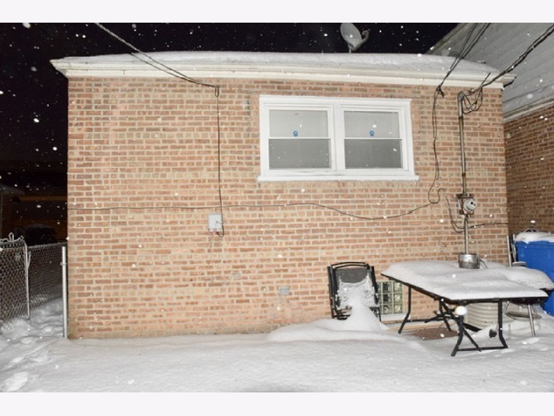
Room Specifics
Total Bedrooms: 4
Bedrooms Above Ground: 3
Bedrooms Below Ground: 1
Dimensions: —
Floor Type: Wood Laminate
Dimensions: —
Floor Type: Wood Laminate
Dimensions: —
Floor Type: Wood Laminate
Full Bathrooms: 2
Bathroom Amenities: Whirlpool,Separate Shower,Full Body Spray Shower
Bathroom in Basement: 1
Rooms: Eating Area,Utility Room-Lower Level
Basement Description: Finished
Other Specifics
| — | |
| Concrete Perimeter | |
| — | |
| — | |
| Fenced Yard | |
| 3125 | |
| — | |
| None | |
| Vaulted/Cathedral Ceilings, Skylight(s), Bar-Wet, First Floor Bedroom, First Floor Full Bath | |
| Range, Microwave, Dishwasher, Refrigerator, Stainless Steel Appliance(s) | |
| Not in DB | |
| Curbs, Sidewalks, Street Lights, Street Paved | |
| — | |
| — | |
| Electric, Heatilator |
Tax History
| Year | Property Taxes |
|---|---|
| 2018 | $2,800 |
| 2021 | $1,743 |
Contact Agent
Nearby Similar Homes
Contact Agent
Listing Provided By
HomeSmart Realty Group

