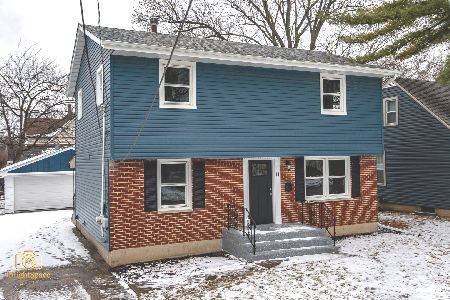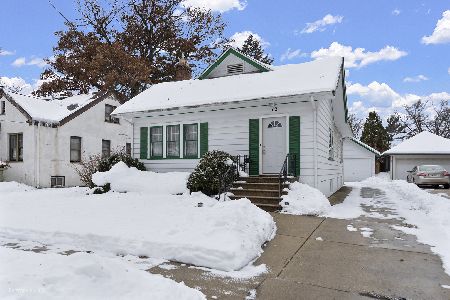81 Aldine Street, Elgin, Illinois 60123
$291,000
|
Sold
|
|
| Status: | Closed |
| Sqft: | 1,434 |
| Cost/Sqft: | $206 |
| Beds: | 3 |
| Baths: | 2 |
| Year Built: | 1948 |
| Property Taxes: | $5,546 |
| Days On Market: | 390 |
| Lot Size: | 0,00 |
Description
Welcome to this charming 3-bedroom, 2-bathroom ranch home, ideally located on the west side of Elgin. This home is tastefully and neutrally decorated throughout, offering a fresh and inviting atmosphere with a very open floor plan that's perfect for modern living and entertaining. The spacious primary bedroom features an en suite bathroom and a large walk-in closet. Two additional bedrooms provide ample space for family or guests. The custom cherry cabinet kitchen is a standout, complete with sleek granite countertops and a fantastic breakfast bar-ideal for casual meals or entertaining! The open design opens seamlessly into the dining area and flows into the living room where you can cozy up next to the inviting fireplace. This home also boasts a brand-new furnace (2023) for added peace of mind and energy efficiency. The oversized two-car garage is perfect for storage or housing all your outdoor toys. Situated on a larger-than-average lot, the yard offers plenty of room for gardening, play, or your furry friends to roam. Located near local parks, restaurants, and forest preserves, you'll enjoy a vibrant community with year-round festivals, parades, and outdoor movie nights. There's so much to love about this home and its location-schedule a tour today!
Property Specifics
| Single Family | |
| — | |
| — | |
| 1948 | |
| — | |
| — | |
| No | |
| — |
| Kane | |
| — | |
| — / Not Applicable | |
| — | |
| — | |
| — | |
| 12263437 | |
| 0615278012 |
Property History
| DATE: | EVENT: | PRICE: | SOURCE: |
|---|---|---|---|
| 7 Nov, 2012 | Sold | $75,900 | MRED MLS |
| 20 Aug, 2012 | Under contract | $84,900 | MRED MLS |
| 20 Jul, 2012 | Listed for sale | $84,900 | MRED MLS |
| 18 Feb, 2025 | Sold | $291,000 | MRED MLS |
| 14 Jan, 2025 | Under contract | $295,000 | MRED MLS |
| 2 Jan, 2025 | Listed for sale | $295,000 | MRED MLS |






















Room Specifics
Total Bedrooms: 3
Bedrooms Above Ground: 3
Bedrooms Below Ground: 0
Dimensions: —
Floor Type: —
Dimensions: —
Floor Type: —
Full Bathrooms: 2
Bathroom Amenities: —
Bathroom in Basement: 0
Rooms: —
Basement Description: Crawl,Cellar
Other Specifics
| 2 | |
| — | |
| — | |
| — | |
| — | |
| 100X165 | |
| — | |
| — | |
| — | |
| — | |
| Not in DB | |
| — | |
| — | |
| — | |
| — |
Tax History
| Year | Property Taxes |
|---|---|
| 2012 | $1,031 |
| 2025 | $5,546 |
Contact Agent
Nearby Similar Homes
Contact Agent
Listing Provided By
Berkshire Hathaway HomeServices Starck Real Estate










