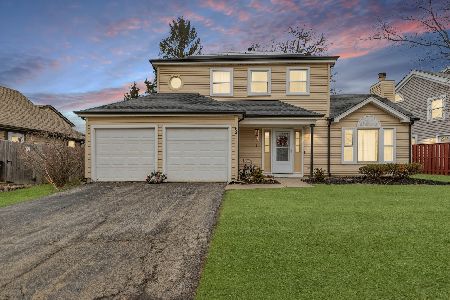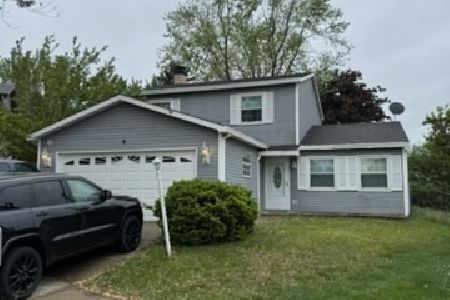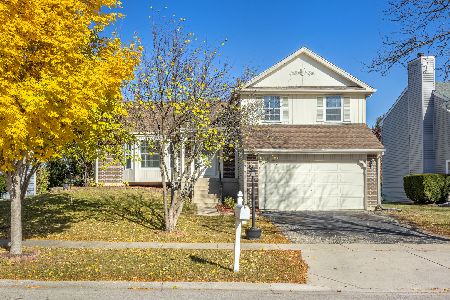81 Brookstone Drive, Streamwood, Illinois 60107
$277,000
|
Sold
|
|
| Status: | Closed |
| Sqft: | 2,561 |
| Cost/Sqft: | $113 |
| Beds: | 4 |
| Baths: | 3 |
| Year Built: | 1992 |
| Property Taxes: | $9,222 |
| Days On Market: | 3612 |
| Lot Size: | 0,22 |
Description
Welcome home ... beautiful curb appeal enhanced with a brick paver walkway leads to a gorgeous front door with glass inset! Sunny two-story foyer with new light fixture opens to this spacious 2561 sq.ft. home with 4 bedrooms, a family room and great room on the first floor, and a basement! Beautiful pecan hardwood floors throughout the first floor! Living room with vaulted ceiling & picture window! Dining room with new fixture. Remodeled kitchen with 42 in. cabinets, crown molding, granite counters, tiled backsplash, under cabinet & recessed lights, & stainless steel appliances! Family room opens to kitchen and great room addition! Both with sliders to brick paver patio in great fenced yard! Huge master bedroom with vaulted ceiling, ceiling fan, large walk-in closet. All bedrooms have ceiling fans & closet organizers. All baths with new vanities, granite tops! Great room with fireplace, vaulted ceiling! Easy access to I-90 & I-390, close to park, library, shopping! 3-car driveway too!
Property Specifics
| Single Family | |
| — | |
| Colonial | |
| 1992 | |
| Partial | |
| DRIFTWOOD W/ADDITION | |
| No | |
| 0.22 |
| Cook | |
| Whispering Ponds | |
| 0 / Not Applicable | |
| None | |
| Public | |
| Public Sewer | |
| 09156885 | |
| 06224160010000 |
Nearby Schools
| NAME: | DISTRICT: | DISTANCE: | |
|---|---|---|---|
|
High School
Streamwood High School |
46 | Not in DB | |
Property History
| DATE: | EVENT: | PRICE: | SOURCE: |
|---|---|---|---|
| 9 Jun, 2011 | Sold | $260,000 | MRED MLS |
| 6 May, 2011 | Under contract | $275,000 | MRED MLS |
| 25 Apr, 2011 | Listed for sale | $275,000 | MRED MLS |
| 17 May, 2016 | Sold | $277,000 | MRED MLS |
| 20 Mar, 2016 | Under contract | $289,900 | MRED MLS |
| 5 Mar, 2016 | Listed for sale | $289,900 | MRED MLS |
Room Specifics
Total Bedrooms: 4
Bedrooms Above Ground: 4
Bedrooms Below Ground: 0
Dimensions: —
Floor Type: Carpet
Dimensions: —
Floor Type: Carpet
Dimensions: —
Floor Type: Carpet
Full Bathrooms: 3
Bathroom Amenities: Double Sink
Bathroom in Basement: 0
Rooms: Great Room
Basement Description: Unfinished,Crawl
Other Specifics
| 2 | |
| Concrete Perimeter | |
| Asphalt | |
| Brick Paver Patio | |
| Corner Lot,Fenced Yard | |
| 78.21X`120.3X113.22X102.15 | |
| — | |
| Full | |
| Vaulted/Cathedral Ceilings, Hardwood Floors, First Floor Laundry | |
| Range, Dishwasher, Refrigerator, Washer, Dryer, Disposal | |
| Not in DB | |
| — | |
| — | |
| — | |
| Gas Log |
Tax History
| Year | Property Taxes |
|---|---|
| 2011 | $7,180 |
| 2016 | $9,222 |
Contact Agent
Nearby Similar Homes
Nearby Sold Comparables
Contact Agent
Listing Provided By
RE/MAX Suburban









