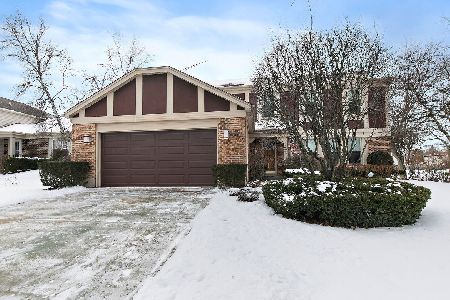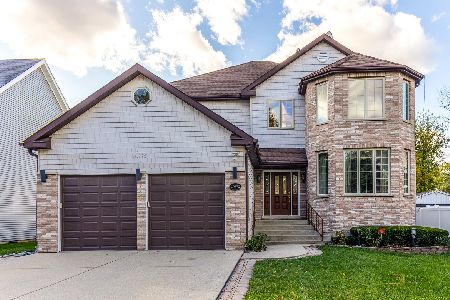81 Fabish Court, Buffalo Grove, Illinois 60089
$520,000
|
Sold
|
|
| Status: | Closed |
| Sqft: | 2,226 |
| Cost/Sqft: | $225 |
| Beds: | 4 |
| Baths: | 3 |
| Year Built: | 1986 |
| Property Taxes: | $13,618 |
| Days On Market: | 2471 |
| Lot Size: | 0,19 |
Description
Situated on a tree-lined cul de sac, this stunning four-bedroom home, completely rebuilt in 2012, features impeccable attention to detail throughout a well-designed floor plan, overflowing with natural light. A gourmet, dine-in kitchen with granite countertops, stainless steel appliances and white cabinetry opens to an expansive family room, with access to the professionally manicured backyard and brick paver patio. French doors lead to a formal living room, complete with gas fireplace, custom window treatments and recessed lighting. A spacious master bedroom with walk-in closet and updated master bathroom. Hardwood flooring throughout first and second floors. Additional 750 sq ft in finished basement. Two-car garage. Nationally-recognized Stevenson High School. Located just blocks from restaurants and transportation, this is a remarkable home in a wonderful neighborhood!
Property Specifics
| Single Family | |
| — | |
| — | |
| 1986 | |
| Partial | |
| — | |
| No | |
| 0.19 |
| Lake | |
| — | |
| 0 / Not Applicable | |
| None | |
| Lake Michigan | |
| Public Sewer | |
| 10354368 | |
| 15284080140000 |
Nearby Schools
| NAME: | DISTRICT: | DISTANCE: | |
|---|---|---|---|
|
Grade School
Tripp School |
102 | — | |
|
Middle School
Aptakisic Junior High School |
102 | Not in DB | |
|
High School
Adlai E Stevenson High School |
125 | Not in DB | |
Property History
| DATE: | EVENT: | PRICE: | SOURCE: |
|---|---|---|---|
| 8 Jul, 2019 | Sold | $520,000 | MRED MLS |
| 26 Apr, 2019 | Under contract | $500,000 | MRED MLS |
| 24 Apr, 2019 | Listed for sale | $500,000 | MRED MLS |
Room Specifics
Total Bedrooms: 4
Bedrooms Above Ground: 4
Bedrooms Below Ground: 0
Dimensions: —
Floor Type: Hardwood
Dimensions: —
Floor Type: Hardwood
Dimensions: —
Floor Type: Hardwood
Full Bathrooms: 3
Bathroom Amenities: Separate Shower,Double Sink
Bathroom in Basement: 0
Rooms: Eating Area,Recreation Room,Play Room,Walk In Closet
Basement Description: Finished
Other Specifics
| 2 | |
| Concrete Perimeter | |
| Concrete | |
| Patio | |
| Cul-De-Sac | |
| 26X23X10X106X65X28X105 | |
| Full | |
| Full | |
| Skylight(s), Hardwood Floors, First Floor Laundry, Walk-In Closet(s) | |
| Range, Dishwasher, High End Refrigerator, Washer, Dryer, Disposal, Stainless Steel Appliance(s), Range Hood | |
| Not in DB | |
| Sidewalks, Street Lights, Street Paved | |
| — | |
| — | |
| Gas Log, Gas Starter |
Tax History
| Year | Property Taxes |
|---|---|
| 2019 | $13,618 |
Contact Agent
Nearby Similar Homes
Nearby Sold Comparables
Contact Agent
Listing Provided By
@properties







