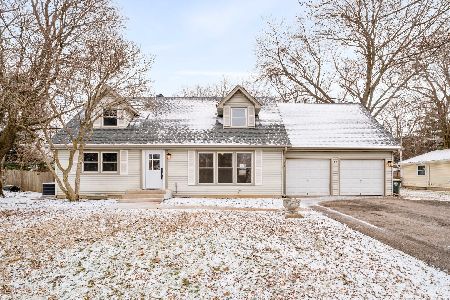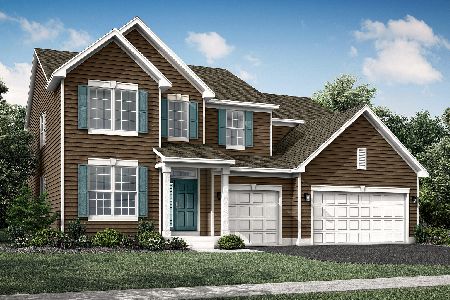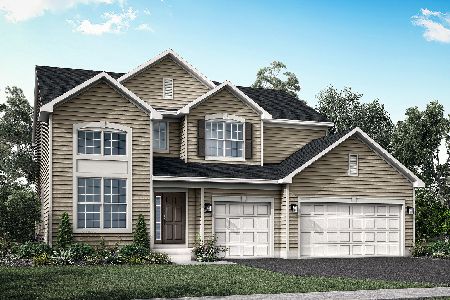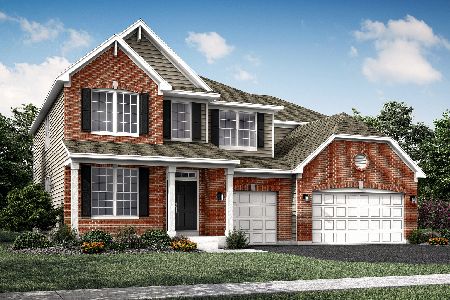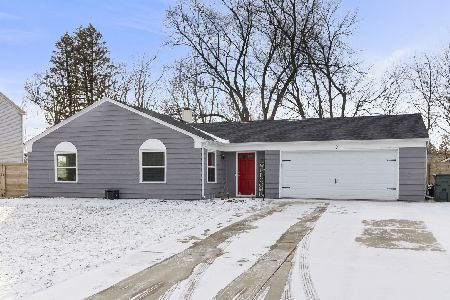81 Oaklawn Avenue, Oswego, Illinois 60543
$165,000
|
Sold
|
|
| Status: | Closed |
| Sqft: | 1,104 |
| Cost/Sqft: | $149 |
| Beds: | 3 |
| Baths: | 1 |
| Year Built: | 1957 |
| Property Taxes: | $4,098 |
| Days On Market: | 2685 |
| Lot Size: | 0,34 |
Description
Location! Location! Location! Inviting Ranch Home with Finished Basement in Highly Sought After "Cedar Glen" Subdivision in Village of Oswego! Convenient to Schools, Shopping, Parks, Downtown Oswego, Fox Bend Golf Course & Restaurants! 3 Bedrooms, All with Hardwood Floors & Double Closets! Entertainment Friendly Living Room with Hardwood Flooring & Expansive Windows Overlooking Yard & Beautiful Mature Trees! Light & Bright Eat-In Kitchen with Small Breakfast Bar has Cabinetry For Storage & Sliding Door To Deck & Wooded Backyard! Full Finished Basement with 33'X20' Family Room, Bar Area For Entertaining & Laundry/Storage Area! 23'X11' Heated Garage with Access to Backyard & Basement! Great Place to Just Kick Back & Watch the World Go By!
Property Specifics
| Single Family | |
| — | |
| Ranch | |
| 1957 | |
| Full | |
| RANCH | |
| No | |
| 0.34 |
| Kendall | |
| Cedar Glen | |
| 0 / Not Applicable | |
| None | |
| Public | |
| Septic-Private | |
| 10091941 | |
| 0308456005 |
Nearby Schools
| NAME: | DISTRICT: | DISTANCE: | |
|---|---|---|---|
|
Grade School
Old Post Elementary School |
308 | — | |
|
Middle School
Thompson Junior High School |
308 | Not in DB | |
|
High School
Oswego High School |
308 | Not in DB | |
Property History
| DATE: | EVENT: | PRICE: | SOURCE: |
|---|---|---|---|
| 26 Nov, 2018 | Sold | $165,000 | MRED MLS |
| 1 Oct, 2018 | Under contract | $165,000 | MRED MLS |
| 24 Sep, 2018 | Listed for sale | $165,000 | MRED MLS |
Room Specifics
Total Bedrooms: 3
Bedrooms Above Ground: 3
Bedrooms Below Ground: 0
Dimensions: —
Floor Type: Hardwood
Dimensions: —
Floor Type: Hardwood
Full Bathrooms: 1
Bathroom Amenities: —
Bathroom in Basement: 0
Rooms: Eating Area,Storage
Basement Description: Partially Finished
Other Specifics
| 1 | |
| Block | |
| Asphalt,Concrete | |
| Deck, Storms/Screens | |
| Wooded | |
| 200X75 | |
| — | |
| — | |
| Hardwood Floors, First Floor Bedroom, First Floor Full Bath | |
| Range | |
| Not in DB | |
| Street Lights, Street Paved | |
| — | |
| — | |
| — |
Tax History
| Year | Property Taxes |
|---|---|
| 2018 | $4,098 |
Contact Agent
Nearby Similar Homes
Nearby Sold Comparables
Contact Agent
Listing Provided By
john greene, Realtor

