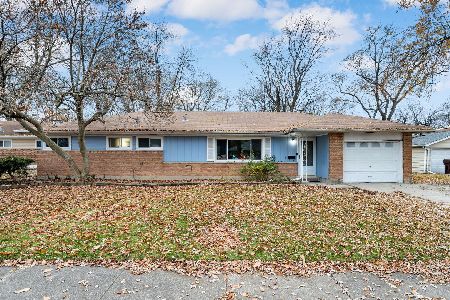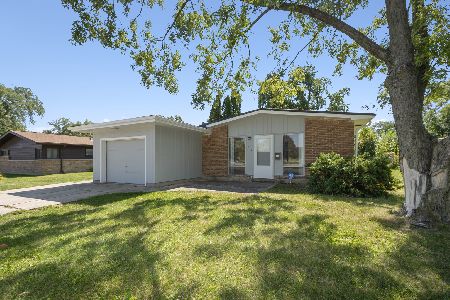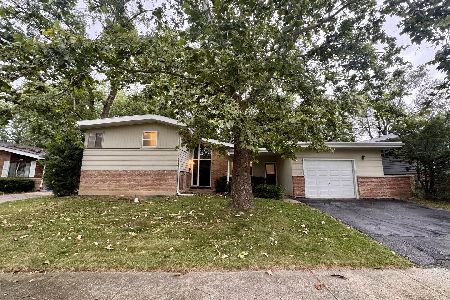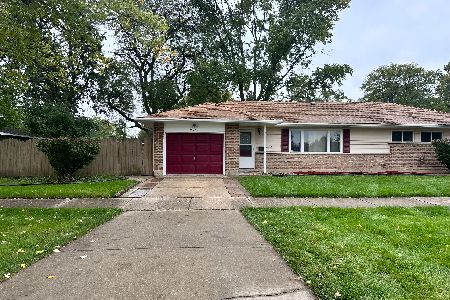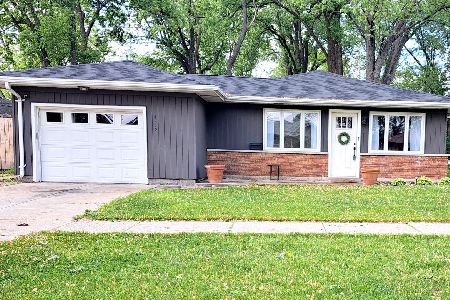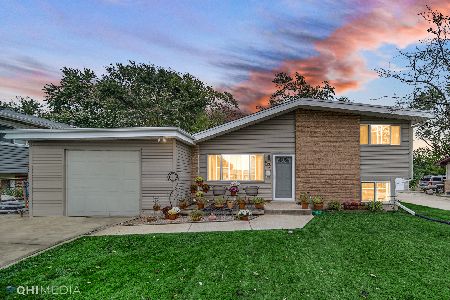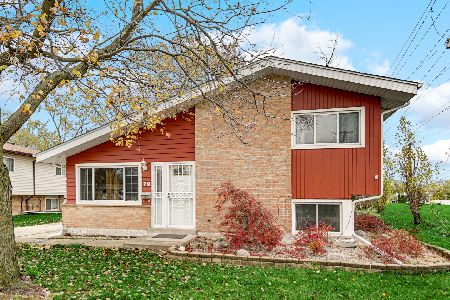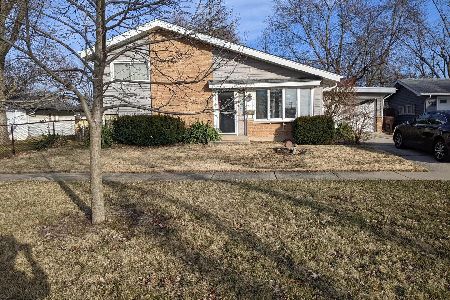81 Orchard Drive, Park Forest, Illinois 60466
$116,000
|
Sold
|
|
| Status: | Closed |
| Sqft: | 1,088 |
| Cost/Sqft: | $111 |
| Beds: | 3 |
| Baths: | 2 |
| Year Built: | 1958 |
| Property Taxes: | $6,180 |
| Days On Market: | 2624 |
| Lot Size: | 0,20 |
Description
Experience a modern, contemporary feel in a quiet neighborhood surrounded by parks and close to public transportation, shopping, schools, and restaurants. Located on a professionally manicured lot and freshly painted interior, this home has been renovated for the 2018 buyer. Spacious hardwood living area opens to the Stainless Steel and an Oak Cabinet Kitchen. Lower Level Entertaining Area with new porcelain tile floors; Large Laundry/Utility Room. Spacious carpeted Bedrooms and modern Baths. Large Backyard with 2 car Garage plus an extra wide new concrete driveway. Neighborhood amenities include Aqua Center, game fields, tennis courts, Metra Trains. This property underwent major remodeling and received new windows, siding, doors, insulation, floors, plumbing, electrical, driveway, porch, and HVAC system. Appliances included and rooms and lot size are estimated.
Property Specifics
| Single Family | |
| — | |
| — | |
| 1958 | |
| Partial | |
| — | |
| No | |
| 0.2 |
| Cook | |
| — | |
| 0 / Not Applicable | |
| None | |
| Lake Michigan | |
| Public Sewer | |
| 10139081 | |
| 31252050080000 |
Nearby Schools
| NAME: | DISTRICT: | DISTANCE: | |
|---|---|---|---|
|
Grade School
Mohawk Intermediate School |
163 | — | |
|
High School
Rich East Campus High School |
227 | Not in DB | |
Property History
| DATE: | EVENT: | PRICE: | SOURCE: |
|---|---|---|---|
| 8 May, 2008 | Sold | $77,000 | MRED MLS |
| 26 Mar, 2008 | Under contract | $87,900 | MRED MLS |
| — | Last price change | $92,900 | MRED MLS |
| 15 Dec, 2007 | Listed for sale | $97,900 | MRED MLS |
| 25 Mar, 2019 | Sold | $116,000 | MRED MLS |
| 8 Jan, 2019 | Under contract | $120,900 | MRED MLS |
| — | Last price change | $125,900 | MRED MLS |
| 15 Nov, 2018 | Listed for sale | $125,900 | MRED MLS |
Room Specifics
Total Bedrooms: 3
Bedrooms Above Ground: 3
Bedrooms Below Ground: 0
Dimensions: —
Floor Type: —
Dimensions: —
Floor Type: —
Full Bathrooms: 2
Bathroom Amenities: —
Bathroom in Basement: 1
Rooms: No additional rooms
Basement Description: Finished,Exterior Access
Other Specifics
| 2 | |
| Concrete Perimeter | |
| Concrete,Side Drive | |
| Deck, Porch | |
| Wetlands adjacent | |
| 60X143 | |
| — | |
| Full | |
| — | |
| Range, Microwave, Dishwasher, High End Refrigerator, Stainless Steel Appliance(s) | |
| Not in DB | |
| — | |
| — | |
| — | |
| — |
Tax History
| Year | Property Taxes |
|---|---|
| 2008 | $4,542 |
| 2019 | $6,180 |
Contact Agent
Nearby Similar Homes
Nearby Sold Comparables
Contact Agent
Listing Provided By
Keller Williams Preferred Rlty

