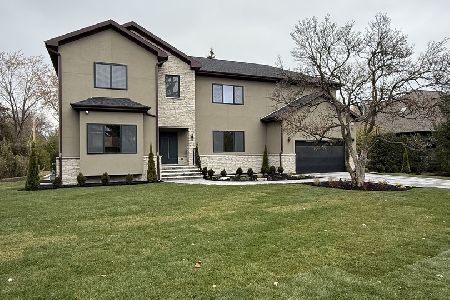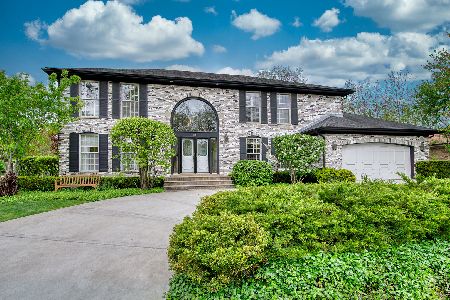81 Tamarisk Lane, Deerfield, Illinois 60015
$549,900
|
Sold
|
|
| Status: | Closed |
| Sqft: | 3,478 |
| Cost/Sqft: | $158 |
| Beds: | 3 |
| Baths: | 3 |
| Year Built: | 1985 |
| Property Taxes: | $21,228 |
| Days On Market: | 2469 |
| Lot Size: | 0,28 |
Description
Expansive ranch home in Deer Run subdivision sits on premium lot backing up to Briarwood Park w/ its trees for privacy and natural beauty! Welcoming sun-filled foyer w/ vaulted ceiling and skylights. Impressive living room w/vaulted ceiling and floor-to-ceiling marble-surround gas fireplace. Large kitchen w/separate eating area includes lots of cabinet space. Elegant dining room w/tray ceiling. Family room w/wet-bar, cabinetry and beautiful built-in bookshelves perfect as an additional TV room and library. Expanded master bedroom features three walk-in closets, two separate vanities, separate shower w/ bench, jetted tub and skylight. Extra deep 2 car garage w/circular driveway. Fenced-in backyard, 3-tiered patio, professionally landscaped lot, outdoor lighting and sprinkler system. Finished basement. Newer roof, five skylights, dryer, double-ovens, and much more! This Jacobs-built home was greatly expanded by original homeowners. Well-maintained!
Property Specifics
| Single Family | |
| — | |
| Ranch | |
| 1985 | |
| Full | |
| — | |
| No | |
| 0.28 |
| Lake | |
| Deer Run | |
| 200 / Annual | |
| None | |
| Lake Michigan | |
| Public Sewer | |
| 10352193 | |
| 16343040510000 |
Nearby Schools
| NAME: | DISTRICT: | DISTANCE: | |
|---|---|---|---|
|
High School
Deerfield High School |
113 | Not in DB | |
Property History
| DATE: | EVENT: | PRICE: | SOURCE: |
|---|---|---|---|
| 7 Jun, 2019 | Sold | $549,900 | MRED MLS |
| 24 Apr, 2019 | Under contract | $549,900 | MRED MLS |
| 22 Apr, 2019 | Listed for sale | $549,900 | MRED MLS |
Room Specifics
Total Bedrooms: 3
Bedrooms Above Ground: 3
Bedrooms Below Ground: 0
Dimensions: —
Floor Type: Carpet
Dimensions: —
Floor Type: Carpet
Full Bathrooms: 3
Bathroom Amenities: Whirlpool,Separate Shower,Double Sink
Bathroom in Basement: 0
Rooms: Recreation Room,Workshop,Storage,Walk In Closet,Utility Room-Lower Level
Basement Description: Finished,Crawl
Other Specifics
| 2 | |
| — | |
| Circular | |
| Patio, Storms/Screens | |
| Fenced Yard,Landscaped,Park Adjacent | |
| 87'X147'X87'X138' | |
| — | |
| Full | |
| Vaulted/Cathedral Ceilings, Skylight(s), Bar-Wet, First Floor Laundry, Built-in Features, Walk-In Closet(s) | |
| Double Oven, Dishwasher, High End Refrigerator, Washer, Dryer, Disposal, Cooktop | |
| Not in DB | |
| Sidewalks, Street Lights, Street Paved | |
| — | |
| — | |
| Gas Log, Gas Starter |
Tax History
| Year | Property Taxes |
|---|---|
| 2019 | $21,228 |
Contact Agent
Nearby Similar Homes
Nearby Sold Comparables
Contact Agent
Listing Provided By
Berkshire Hathaway HomeServices KoenigRubloff








