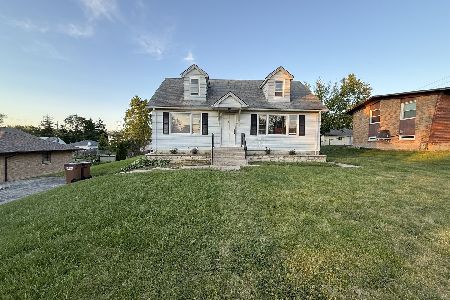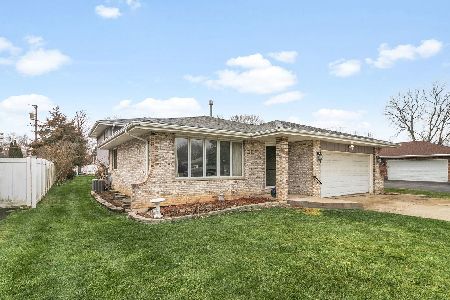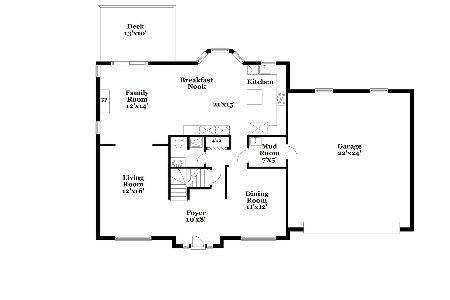810 1/2 Cedar Street, Willow Springs, Illinois 60480
$342,500
|
Sold
|
|
| Status: | Closed |
| Sqft: | 2,030 |
| Cost/Sqft: | $172 |
| Beds: | 3 |
| Baths: | 3 |
| Year Built: | 1984 |
| Property Taxes: | $10,106 |
| Days On Market: | 2262 |
| Lot Size: | 0,39 |
Description
Located near the forest preserve & on a naturistic site this custom built 3BR 3BTH rustic, contemporary home has both an attached 2 1/2 car htd garage plus a 750 sq ft detached, heated garage. The LR has a dramatic vaulted ceiling, floor to ceiling stone fireplace & SGD's to a wrap around deck, firepit & fenced yard. Spacious KIT w/oak cabinets, granite tops, brkfst bar & pretty outside views. Large DR area w/built in hutch & bow window. Huge MBR w/tall windows, walk in closet(s) & private bath. 2 nice sized BR's & guest bath plus 3rd full bth & 1st floor LDY room. Finished Rec Rm w/wet bar. The large unfinished area holds the newer HVAC system, HWH, 200A elec, roughed in 4th BTH & whole house generator panel. Roof new in 2018. The 2nd garage (mentioned above) can hold 3 cars and more. It has it's own electrical w/220A power, air compressor, heater, overhead door & exhaust fan. Everything is either updated or impeccably maintained and ready for its new owners.
Property Specifics
| Single Family | |
| — | |
| Contemporary | |
| 1984 | |
| Full | |
| — | |
| No | |
| 0.39 |
| Cook | |
| Mount Forest | |
| — / Not Applicable | |
| None | |
| Lake Michigan | |
| Public Sewer | |
| 10585372 | |
| 18334080190000 |
Nearby Schools
| NAME: | DISTRICT: | DISTANCE: | |
|---|---|---|---|
|
Grade School
Willow Springs Elementary School |
108 | — | |
|
Middle School
Willow Springs Elementary School |
108 | Not in DB | |
|
High School
Argo Community High School |
217 | Not in DB | |
Property History
| DATE: | EVENT: | PRICE: | SOURCE: |
|---|---|---|---|
| 28 Feb, 2020 | Sold | $342,500 | MRED MLS |
| 7 Jan, 2020 | Under contract | $349,900 | MRED MLS |
| 3 Dec, 2019 | Listed for sale | $349,900 | MRED MLS |
Room Specifics
Total Bedrooms: 3
Bedrooms Above Ground: 3
Bedrooms Below Ground: 0
Dimensions: —
Floor Type: Carpet
Dimensions: —
Floor Type: Carpet
Full Bathrooms: 3
Bathroom Amenities: Soaking Tub
Bathroom in Basement: 0
Rooms: Loft,Recreation Room,Foyer,Storage
Basement Description: Partially Finished,Bathroom Rough-In
Other Specifics
| 4 | |
| Concrete Perimeter | |
| Concrete | |
| Deck, Fire Pit | |
| Fenced Yard,Mature Trees | |
| 95X185 | |
| — | |
| Full | |
| Vaulted/Cathedral Ceilings, Skylight(s), Bar-Dry, Hardwood Floors, Wood Laminate Floors, First Floor Bedroom, First Floor Laundry, First Floor Full Bath, Walk-In Closet(s) | |
| Microwave, Dishwasher, Refrigerator, Washer, Dryer, Disposal, Cooktop, Built-In Oven, Range Hood | |
| Not in DB | |
| Horse-Riding Trails, Street Paved | |
| — | |
| — | |
| Wood Burning |
Tax History
| Year | Property Taxes |
|---|---|
| 2020 | $10,106 |
Contact Agent
Nearby Similar Homes
Nearby Sold Comparables
Contact Agent
Listing Provided By
Re/Max Properties






