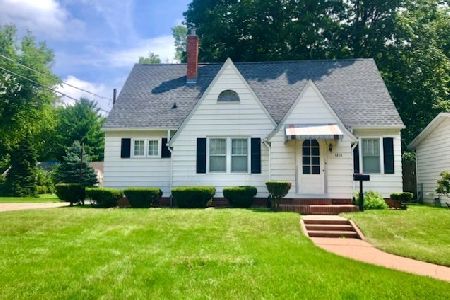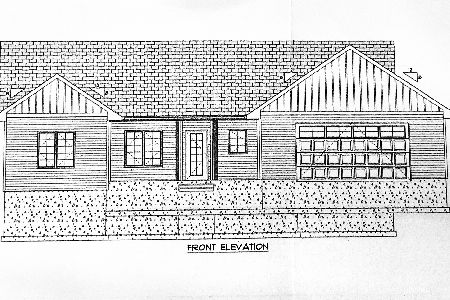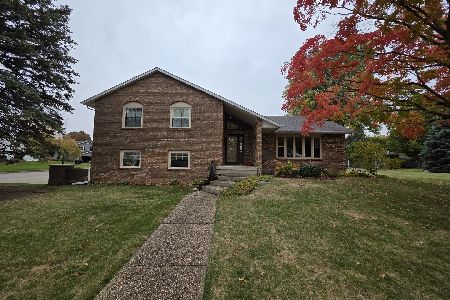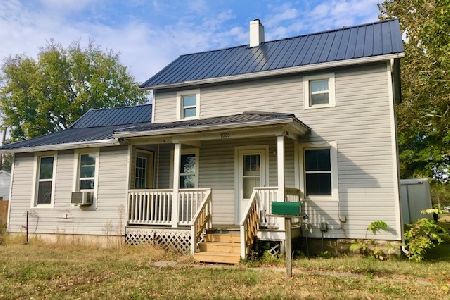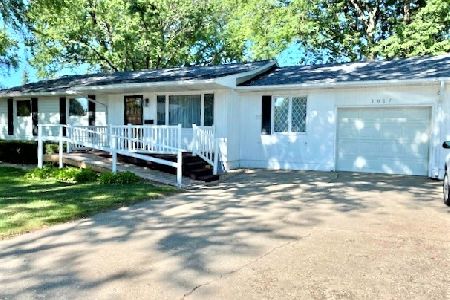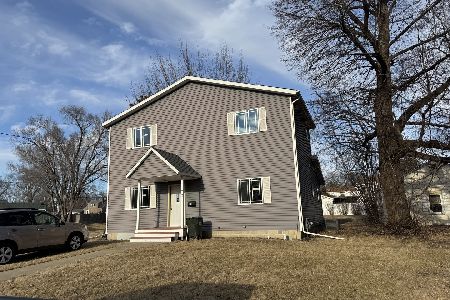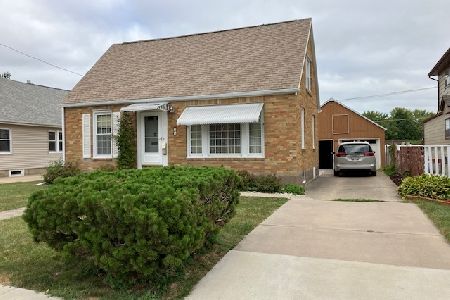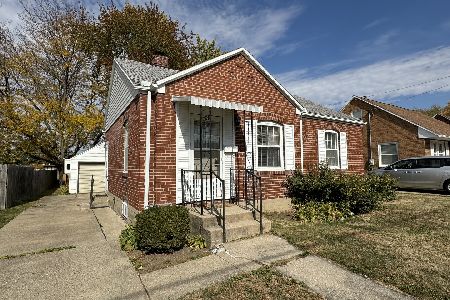810 16th Street, Sterling, Illinois 61081
$135,000
|
Sold
|
|
| Status: | Closed |
| Sqft: | 1,944 |
| Cost/Sqft: | $69 |
| Beds: | 4 |
| Baths: | 2 |
| Year Built: | 1946 |
| Property Taxes: | $3,744 |
| Days On Market: | 1612 |
| Lot Size: | 0,17 |
Description
Bigger than it looks! 4 bedrooms and 2 full baths. Two bedrooms and one bath are on the main floor. Nice open kitchen, dining room and family room area with remodeled kitchen and updated flooring. New stove and refrigerator are included. There is also an enclosed side patio room that connects to the garage. Upstairs has 2 bedrooms, full bath and an office/workroom/playroom space. Updated windows and flooring. Roof is approximately 5 years old. Vinyl privacy fencing around back yard and nice wrap around decking in front. Two stall garage can be accessed from the front for one stall or from the back for the other stall. Newer concrete in front driveway and sidewalk. Updated furnace and water heater in the nice dry basement. Washer and Dryer included. Pool and equipment included. Great location close to schools and hospital!
Property Specifics
| Single Family | |
| — | |
| — | |
| 1946 | |
| Partial | |
| — | |
| No | |
| 0.17 |
| Whiteside | |
| — | |
| 0 / Not Applicable | |
| None | |
| Public | |
| Public Sewer | |
| 11179338 | |
| 11221030050000 |
Property History
| DATE: | EVENT: | PRICE: | SOURCE: |
|---|---|---|---|
| 4 Jan, 2013 | Sold | $84,500 | MRED MLS |
| 11 Dec, 2012 | Under contract | $90,000 | MRED MLS |
| — | Last price change | $95,000 | MRED MLS |
| 22 Aug, 2012 | Listed for sale | $105,000 | MRED MLS |
| 29 May, 2019 | Sold | $118,000 | MRED MLS |
| 18 Apr, 2019 | Under contract | $125,000 | MRED MLS |
| 6 Mar, 2019 | Listed for sale | $125,000 | MRED MLS |
| 20 Sep, 2021 | Sold | $135,000 | MRED MLS |
| 9 Aug, 2021 | Under contract | $135,000 | MRED MLS |
| 4 Aug, 2021 | Listed for sale | $135,000 | MRED MLS |
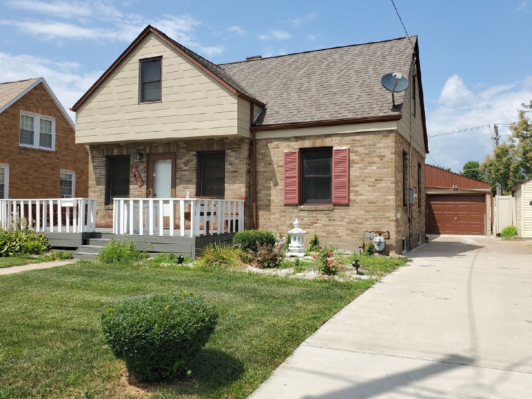
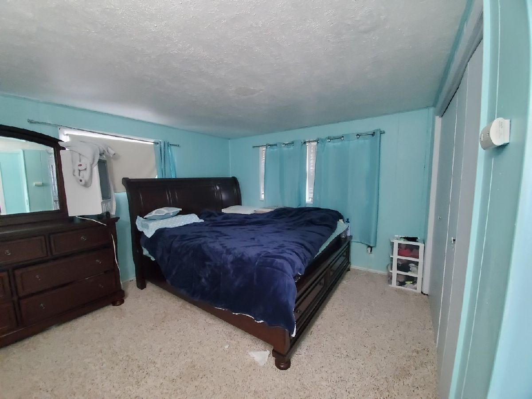
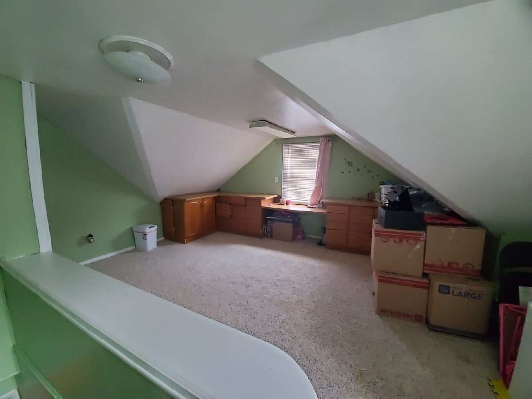
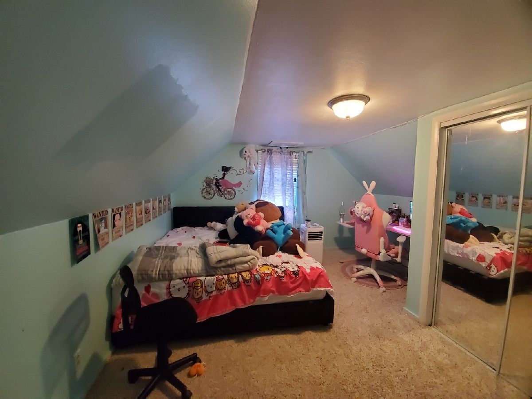
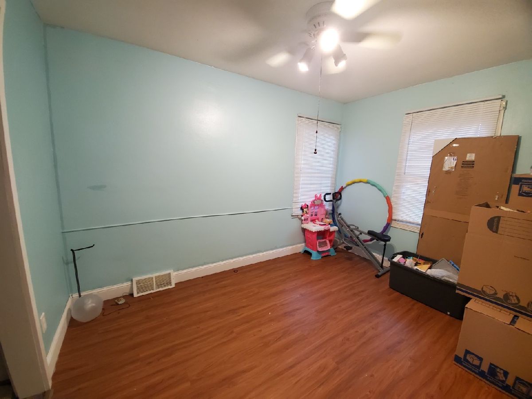
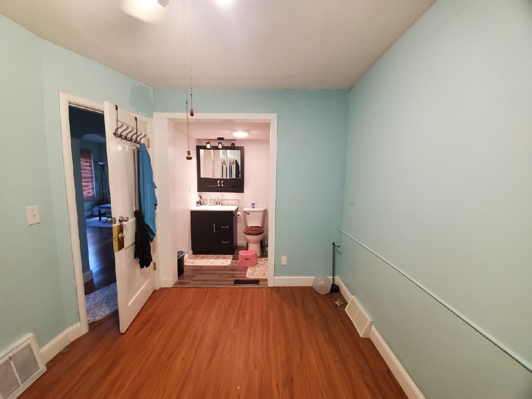
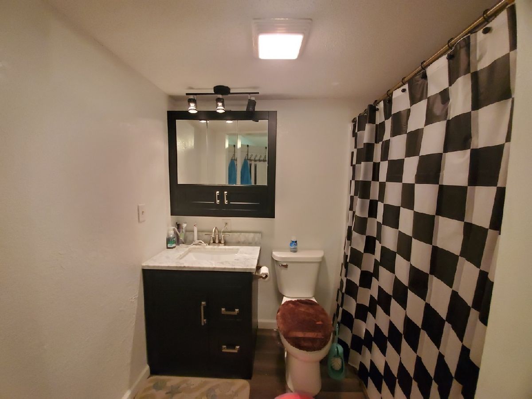
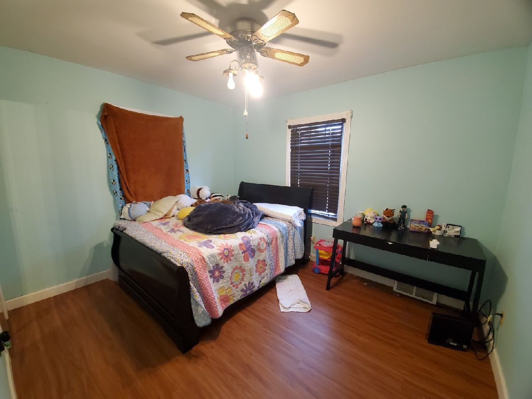
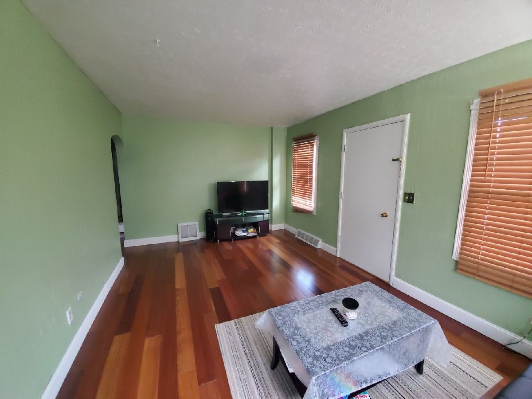
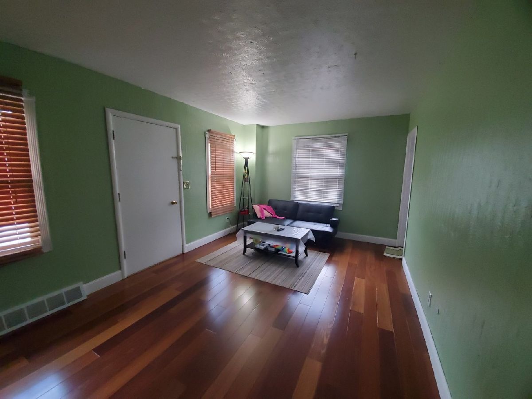
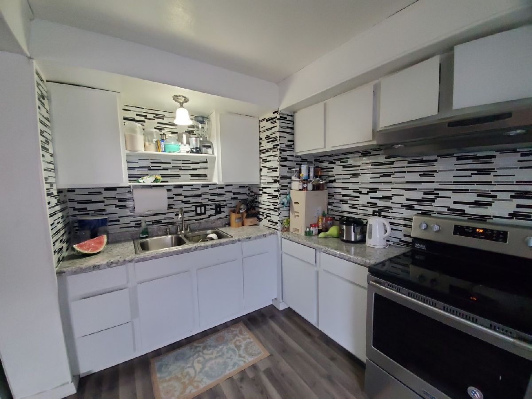
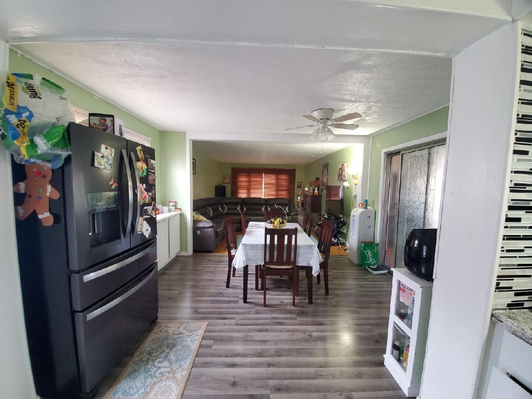
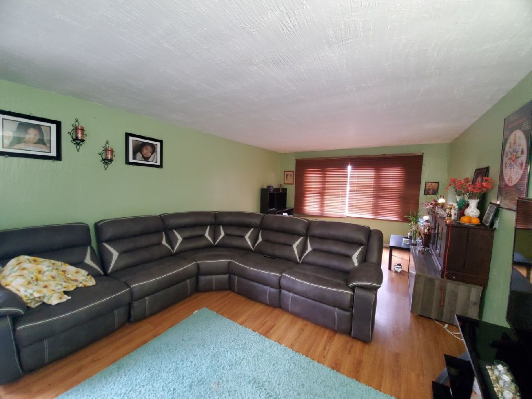
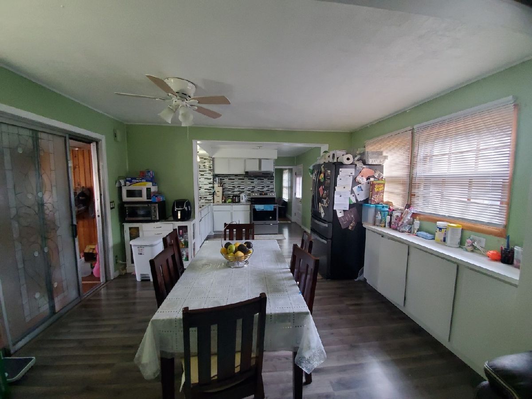
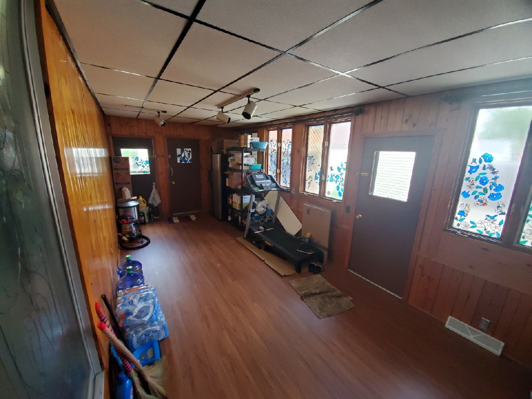
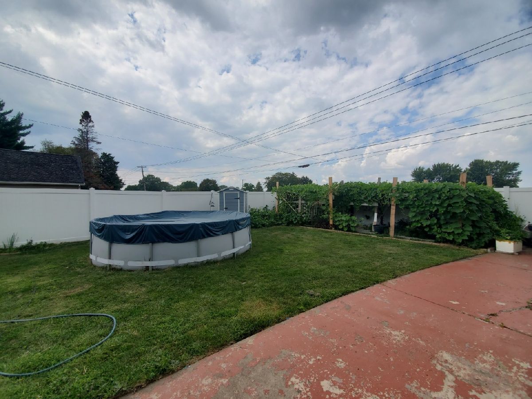
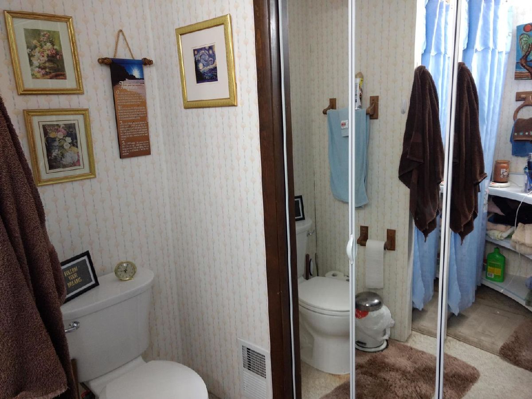
Room Specifics
Total Bedrooms: 4
Bedrooms Above Ground: 4
Bedrooms Below Ground: 0
Dimensions: —
Floor Type: —
Dimensions: —
Floor Type: —
Dimensions: —
Floor Type: —
Full Bathrooms: 2
Bathroom Amenities: —
Bathroom in Basement: 0
Rooms: Enclosed Porch,Workshop
Basement Description: Unfinished
Other Specifics
| 2 | |
| — | |
| Concrete | |
| Deck, Patio, Above Ground Pool, Breezeway | |
| — | |
| 50 X 150 | |
| — | |
| None | |
| First Floor Bedroom, First Floor Full Bath | |
| — | |
| Not in DB | |
| — | |
| — | |
| — | |
| — |
Tax History
| Year | Property Taxes |
|---|---|
| 2013 | $1,912 |
| 2019 | $3,647 |
| 2021 | $3,744 |
Contact Agent
Nearby Similar Homes
Contact Agent
Listing Provided By
Re/Max Sauk Valley

