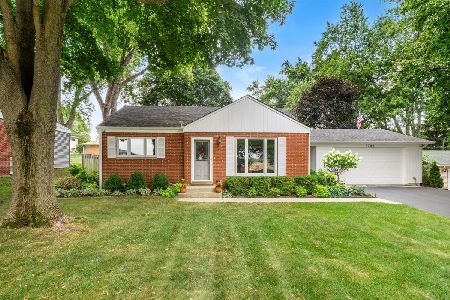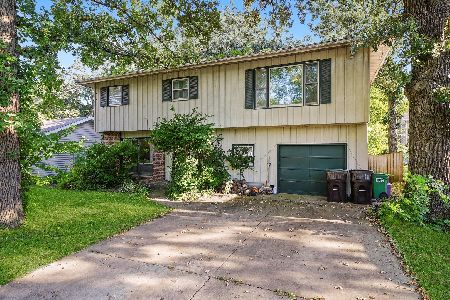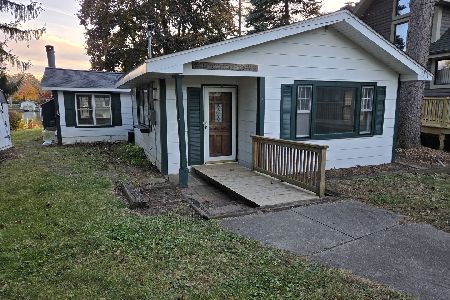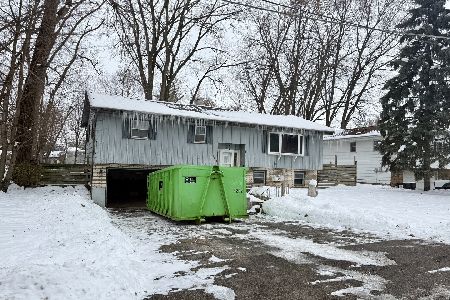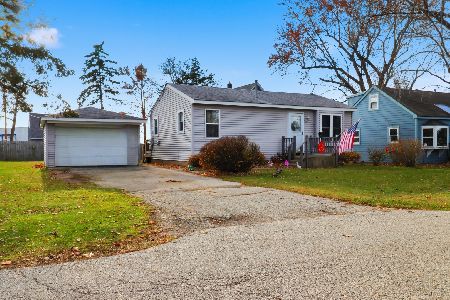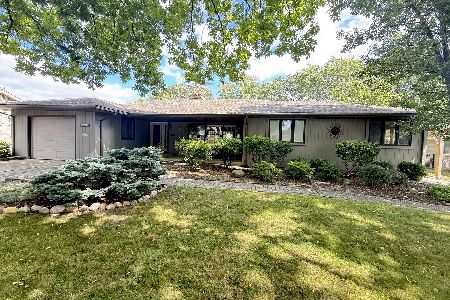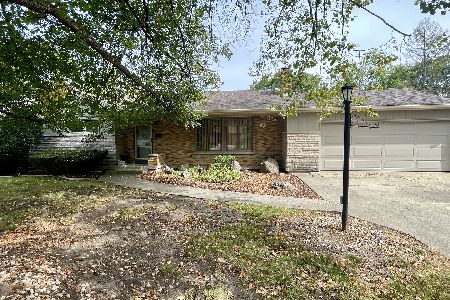810 Allen Avenue, Mchenry, Illinois 60050
$235,000
|
Sold
|
|
| Status: | Closed |
| Sqft: | 1,527 |
| Cost/Sqft: | $160 |
| Beds: | 3 |
| Baths: | 4 |
| Year Built: | 1952 |
| Property Taxes: | $7,003 |
| Days On Market: | 3541 |
| Lot Size: | 0,21 |
Description
Beautiful Mid-Century ranch updated with today's current colors/materials. Over $40K in upgrades! Open floor plan with hardwood floors, gorgeous kitchen & newer baths. Sweeping views of Mchenry Country Club's 4th fairway! Move in just in time to enjoy the fenced, heated in ground pool. Features automatic pool cover operated by a simple turn of switch ($10K). The pool area is professionally landscaped, and there's a screened porch & patio for entertaining! Basement is partially finished w/office & full bath (office could also be used as 4th bedroom). There is a rec room & optional bedroom studded & ready for your finishes! New roof w/new soffits & fascia (2014) & newer windows. Entire house has been professionally painted, interior & exterior. Premium location by the country club, downtown, schools & shopping!
Property Specifics
| Single Family | |
| — | |
| Ranch | |
| 1952 | |
| Full | |
| CUSTOM RANCH | |
| No | |
| 0.21 |
| Mc Henry | |
| Hillside | |
| 0 / Not Applicable | |
| None | |
| Public | |
| Public Sewer | |
| 09189977 | |
| 0935205015 |
Property History
| DATE: | EVENT: | PRICE: | SOURCE: |
|---|---|---|---|
| 27 Jul, 2012 | Sold | $232,000 | MRED MLS |
| 6 Jun, 2012 | Under contract | $275,000 | MRED MLS |
| 2 May, 2012 | Listed for sale | $275,000 | MRED MLS |
| 10 Jun, 2016 | Sold | $235,000 | MRED MLS |
| 24 Apr, 2016 | Under contract | $245,000 | MRED MLS |
| 9 Apr, 2016 | Listed for sale | $245,000 | MRED MLS |
Room Specifics
Total Bedrooms: 3
Bedrooms Above Ground: 3
Bedrooms Below Ground: 0
Dimensions: —
Floor Type: Hardwood
Dimensions: —
Floor Type: Hardwood
Full Bathrooms: 4
Bathroom Amenities: Whirlpool,Double Sink
Bathroom in Basement: 1
Rooms: Office,Sun Room
Basement Description: Partially Finished
Other Specifics
| 2 | |
| Concrete Perimeter | |
| Concrete | |
| Patio, In Ground Pool | |
| Fenced Yard,Golf Course Lot,Wooded | |
| 71X132X43X68X131 | |
| — | |
| Full | |
| Vaulted/Cathedral Ceilings, Hardwood Floors, First Floor Bedroom, First Floor Full Bath | |
| Range, Microwave, Dishwasher, Refrigerator, Washer, Dryer, Stainless Steel Appliance(s) | |
| Not in DB | |
| Sidewalks, Street Lights, Street Paved | |
| — | |
| — | |
| Gas Log, Gas Starter |
Tax History
| Year | Property Taxes |
|---|---|
| 2012 | $5,980 |
| 2016 | $7,003 |
Contact Agent
Nearby Similar Homes
Nearby Sold Comparables
Contact Agent
Listing Provided By
Berkshire Hathaway HomeServices Starck Real Estate

