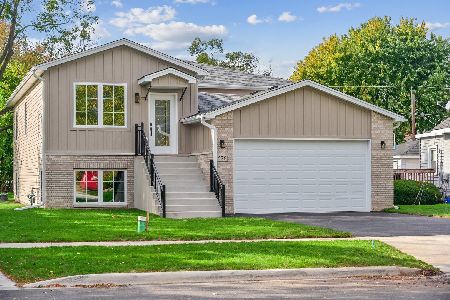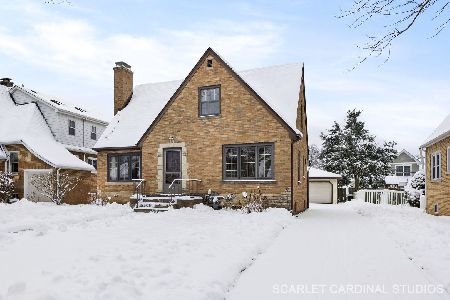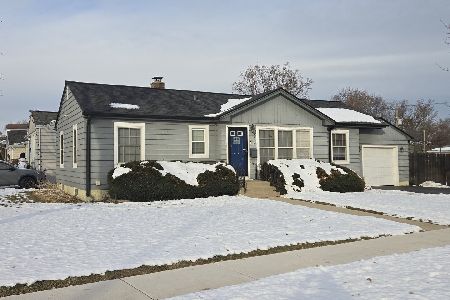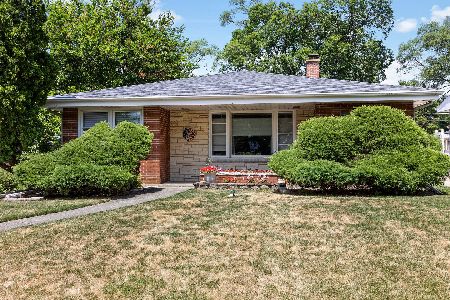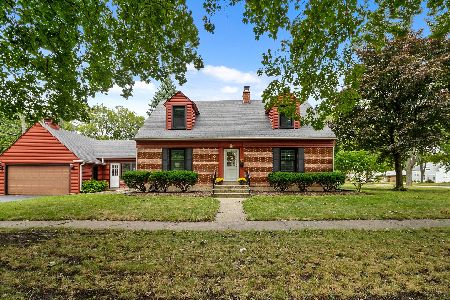810 Ardmore Avenue, Villa Park, Illinois 60181
$341,000
|
Sold
|
|
| Status: | Closed |
| Sqft: | 2,151 |
| Cost/Sqft: | $146 |
| Beds: | 3 |
| Baths: | 2 |
| Year Built: | 1954 |
| Property Taxes: | $6,413 |
| Days On Market: | 893 |
| Lot Size: | 0,18 |
Description
Welcome to 810 S Ardmore Ave, a charming and meticulously maintained 3-bedroom, 1.5-bathroom red brick ranch home with a full basement nestled in the heart of Villa Park. This inviting residence offers a blend of comfort, convenience, and modern updates, making it the perfect place to call home. Situated close to the train station and within 1 mile of the schools, this home boasts an ideal location. All major items have been updated, including the roof, gutters, windows, furnace, air conditioner, and water heater providing peace of mind for the new homeowner. The kitchen has been tastefully updated with new flooring, offering a contemporary and functional space for culinary endeavors. As you step inside, you'll be greeted by the warm and welcoming atmosphere of this delightful property. The main level features a spacious living room bathed in natural light, creating a cozy space for relaxation and entertainment. The adjoining dining area is perfect for hosting family dinners or intimate gatherings with friends. The well-appointed kitchen is a chef's delight, boasting sleek countertops, ample cabinetry, modern appliances and eat-in nook. Whether you're preparing a quick meal or experimenting with your culinary skills, this kitchen provides a functional and stylish space to meet all your needs. The home offers three generously sized bedrooms, each providing a comfortable retreat at the end of a long day. Step outside into the expansive backyard, a serene oasis for outdoor activities and entertaining. Enjoy the lush green lawn, mature trees, and a patio area, perfect for summer barbecues, morning coffee, or simply unwinding in the fresh air. The property also features a huge 2 and a half car garage and a premium storage shed, providing ample space for all your storage needs. Conveniently located in the sought-after Villa Park community, this home offers easy access to a range of amenities. Enjoy nearby parks, schools, shopping centers, and restaurants, all within a short distance. Commuting is a breeze with proximity to major highways and public transportation options. Don't miss the opportunity to make 810 S Ardmore Ave your new home. Schedule a showing today and experience the comfort and convenience this Villa Park gem has to offer!
Property Specifics
| Single Family | |
| — | |
| — | |
| 1954 | |
| — | |
| — | |
| No | |
| 0.18 |
| Du Page | |
| — | |
| 0 / Not Applicable | |
| — | |
| — | |
| — | |
| 11818544 | |
| 0616204035 |
Nearby Schools
| NAME: | DISTRICT: | DISTANCE: | |
|---|---|---|---|
|
Grade School
Westmore Elementary School |
45 | — | |
|
Middle School
Jackson Middle School |
45 | Not in DB | |
|
High School
Willowbrook High School |
88 | Not in DB | |
Property History
| DATE: | EVENT: | PRICE: | SOURCE: |
|---|---|---|---|
| 11 Aug, 2023 | Sold | $341,000 | MRED MLS |
| 17 Jul, 2023 | Under contract | $315,000 | MRED MLS |
| 12 Jul, 2023 | Listed for sale | $315,000 | MRED MLS |
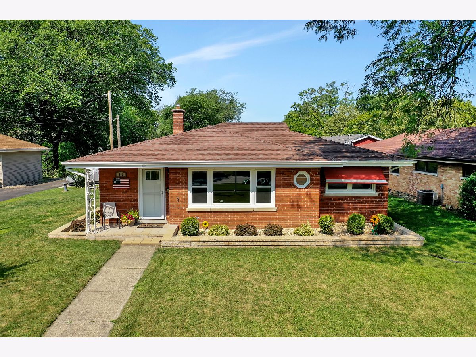
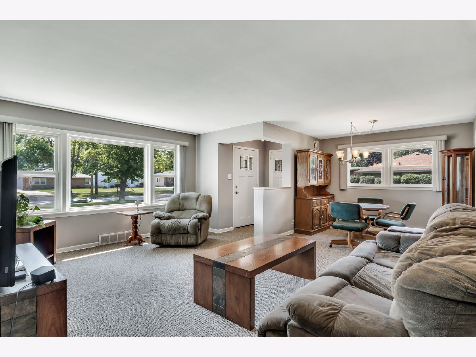
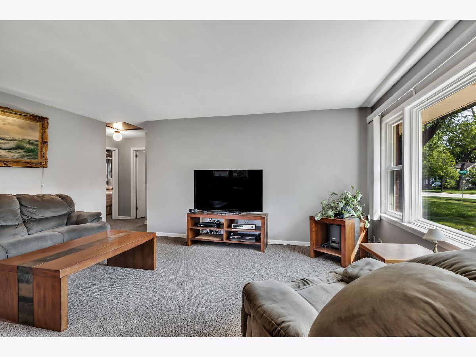
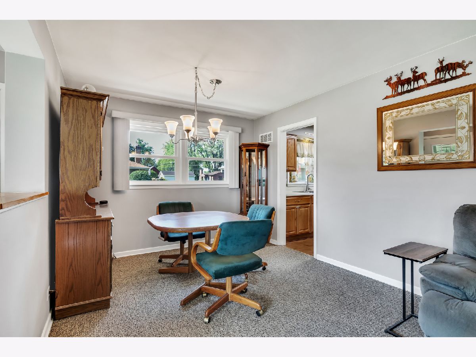
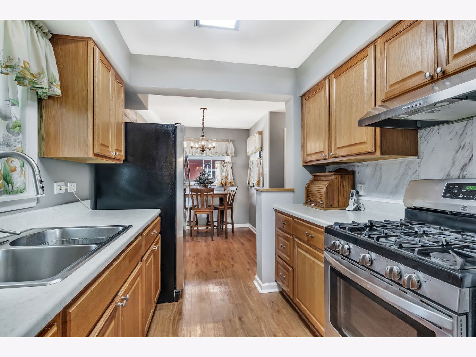
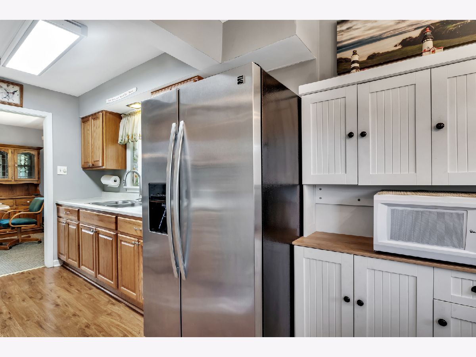
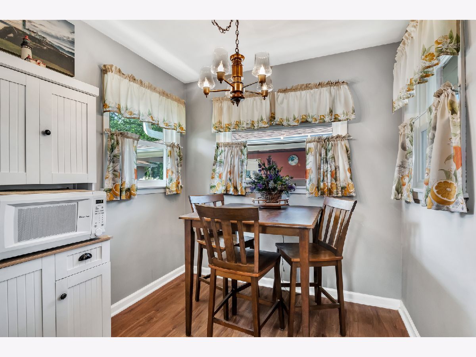
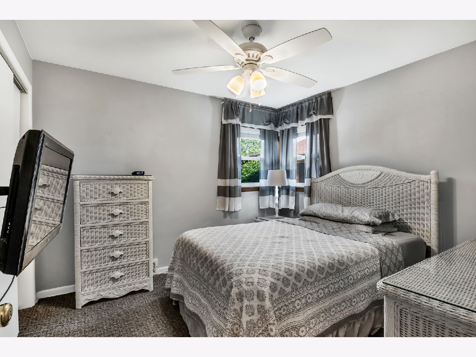
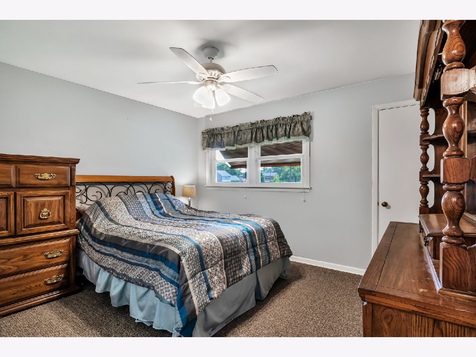
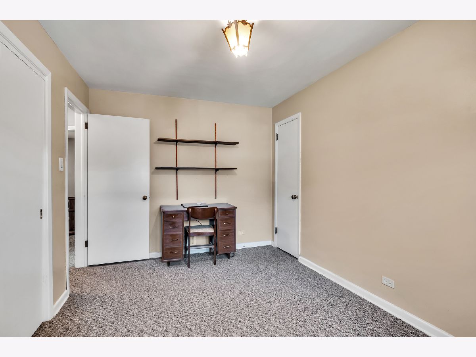
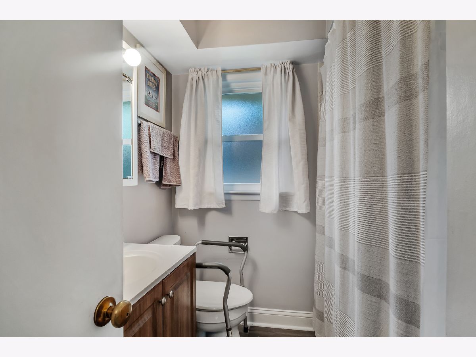
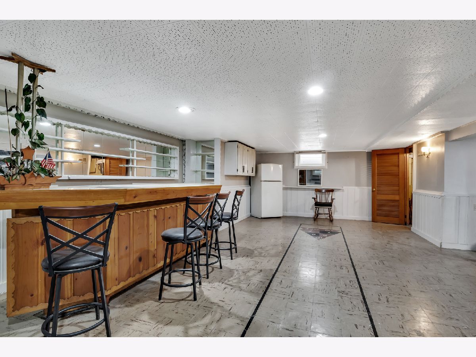
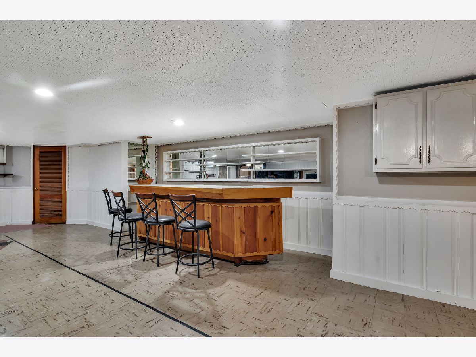
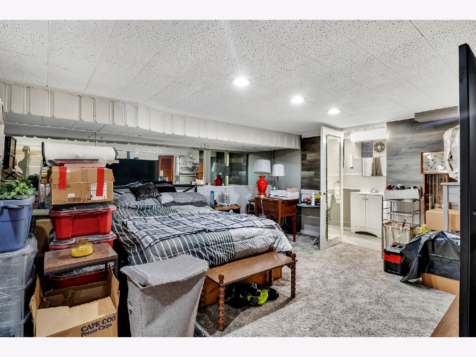
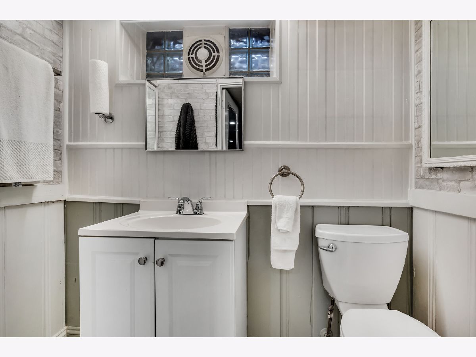
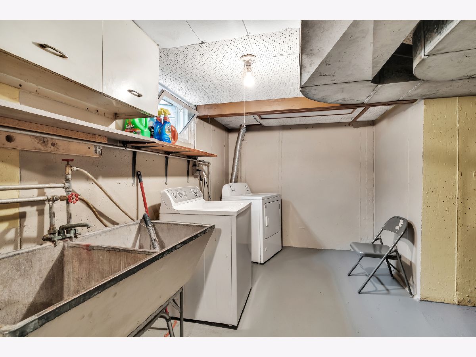
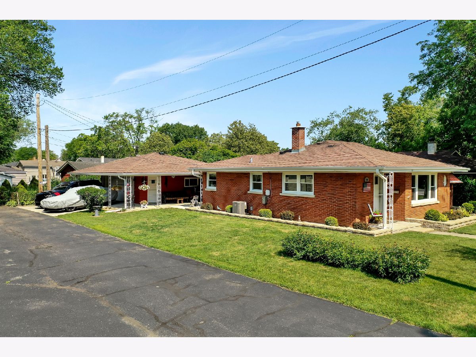
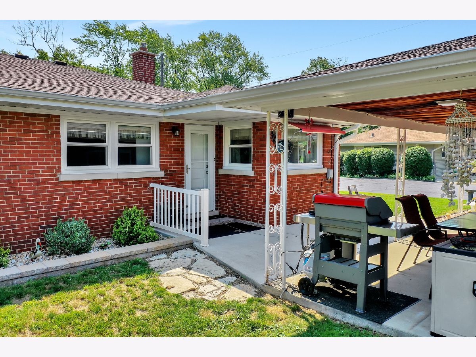
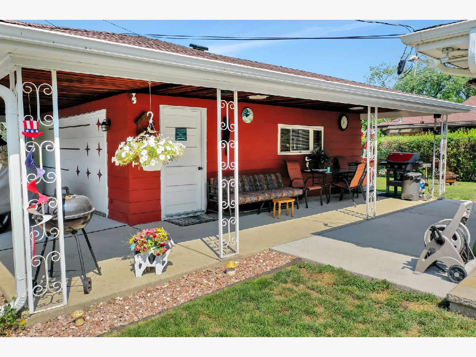
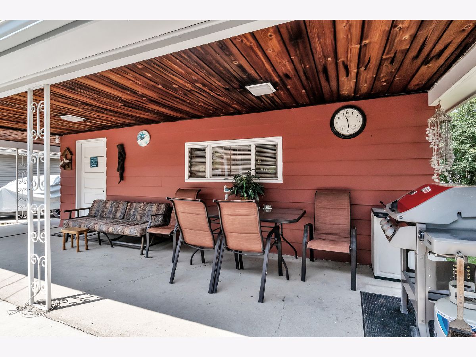
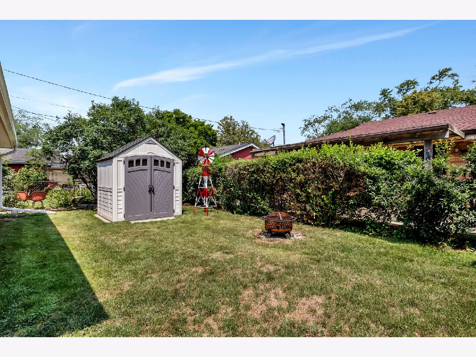
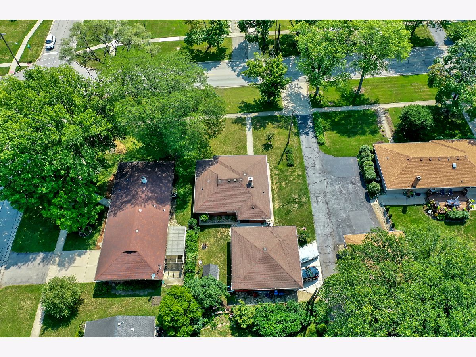
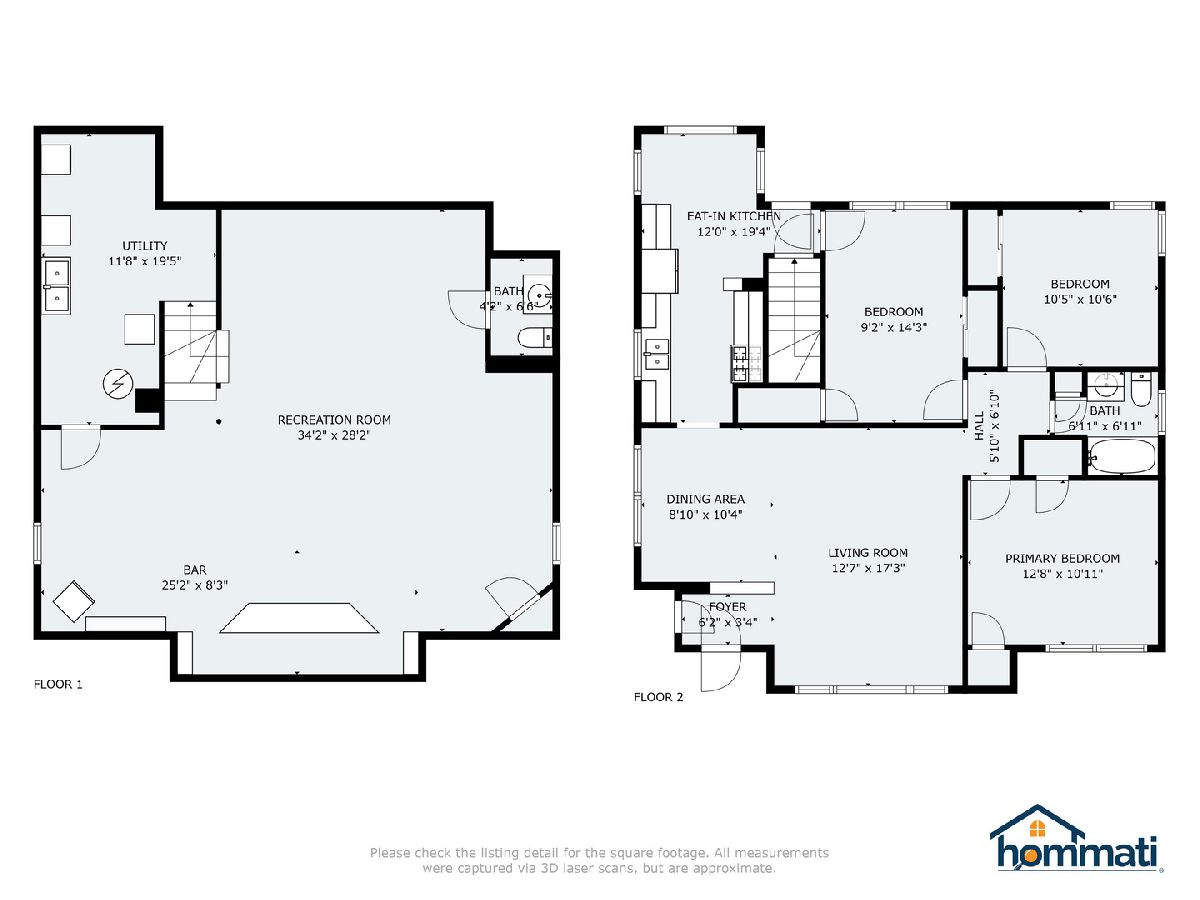
Room Specifics
Total Bedrooms: 3
Bedrooms Above Ground: 3
Bedrooms Below Ground: 0
Dimensions: —
Floor Type: —
Dimensions: —
Floor Type: —
Full Bathrooms: 2
Bathroom Amenities: Soaking Tub
Bathroom in Basement: 1
Rooms: —
Basement Description: Finished
Other Specifics
| 2 | |
| — | |
| Asphalt,Concrete | |
| — | |
| — | |
| 125X61 | |
| — | |
| — | |
| — | |
| — | |
| Not in DB | |
| — | |
| — | |
| — | |
| — |
Tax History
| Year | Property Taxes |
|---|---|
| 2023 | $6,413 |
Contact Agent
Nearby Similar Homes
Nearby Sold Comparables
Contact Agent
Listing Provided By
Berkshire Hathaway HomeServices Starck Real Estate


