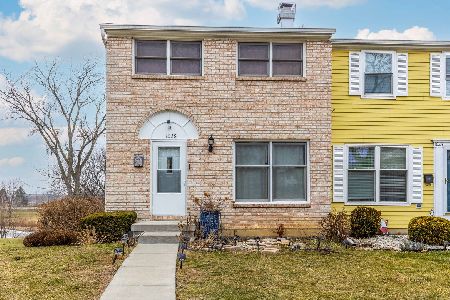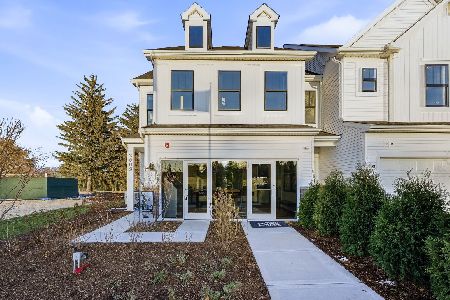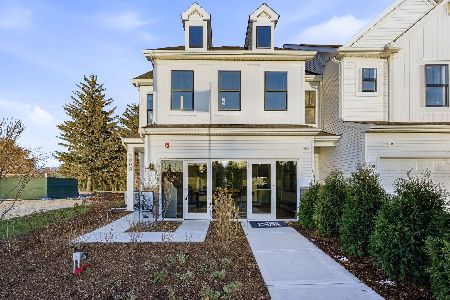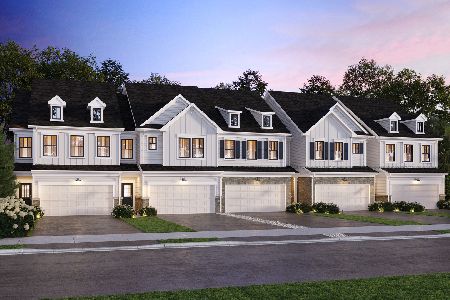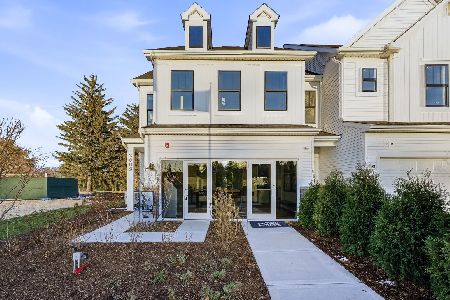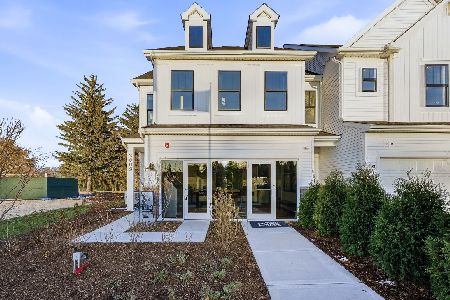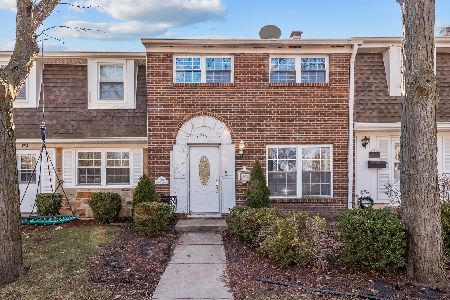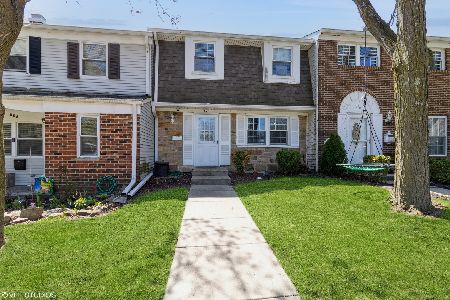810 Bishop Court, Schaumburg, Illinois 60194
$152,500
|
Sold
|
|
| Status: | Closed |
| Sqft: | 1,380 |
| Cost/Sqft: | $112 |
| Beds: | 3 |
| Baths: | 2 |
| Year Built: | 1972 |
| Property Taxes: | $1,999 |
| Days On Market: | 3880 |
| Lot Size: | 0,00 |
Description
Total top to bottom rehab in the last 3 years. High end finishes t/o incl. new kit cabinets, granite, SS appliances, can lighting, ceramic backsplash & bamboo flooring. Remodeled bath includes custom ceramic floor & tub surround, new vanity, fixtures and lighting. 4 year old furnace, air & HWH. Crown moldings & white 6 panel doors. New front door, new 6 panel closet doors. Custom entry w/closet & built-in bookshelves
Property Specifics
| Condos/Townhomes | |
| 2 | |
| — | |
| 1972 | |
| None | |
| ETON | |
| No | |
| — |
| Cook | |
| Sheffield Towne | |
| 200 / Monthly | |
| Insurance,Clubhouse,Pool,Exterior Maintenance,Lawn Care,Snow Removal | |
| Lake Michigan | |
| Public Sewer | |
| 08949190 | |
| 07171030350000 |
Nearby Schools
| NAME: | DISTRICT: | DISTANCE: | |
|---|---|---|---|
|
Grade School
Neil Armstrong Elementary School |
54 | — | |
|
Middle School
Eisenhower Junior High School |
54 | Not in DB | |
|
High School
Hoffman Estates High School |
211 | Not in DB | |
Property History
| DATE: | EVENT: | PRICE: | SOURCE: |
|---|---|---|---|
| 3 Aug, 2015 | Sold | $152,500 | MRED MLS |
| 13 Jun, 2015 | Under contract | $154,900 | MRED MLS |
| 10 Jun, 2015 | Listed for sale | $154,900 | MRED MLS |
| 29 Mar, 2018 | Sold | $167,500 | MRED MLS |
| 15 Feb, 2018 | Under contract | $175,000 | MRED MLS |
| — | Last price change | $179,900 | MRED MLS |
| 16 Jan, 2018 | Listed for sale | $179,900 | MRED MLS |
| 31 Jan, 2019 | Under contract | $0 | MRED MLS |
| 16 Jan, 2019 | Listed for sale | $0 | MRED MLS |
| 28 Mar, 2020 | Listed for sale | $0 | MRED MLS |
| 29 Aug, 2025 | Sold | $279,000 | MRED MLS |
| 20 Jul, 2025 | Under contract | $289,900 | MRED MLS |
| — | Last price change | $299,900 | MRED MLS |
| 14 Mar, 2025 | Listed for sale | $299,900 | MRED MLS |
Room Specifics
Total Bedrooms: 3
Bedrooms Above Ground: 3
Bedrooms Below Ground: 0
Dimensions: —
Floor Type: Carpet
Dimensions: —
Floor Type: Carpet
Full Bathrooms: 2
Bathroom Amenities: —
Bathroom in Basement: 0
Rooms: No additional rooms
Basement Description: Slab
Other Specifics
| — | |
| Concrete Perimeter | |
| Asphalt | |
| Patio | |
| Common Grounds | |
| COMMON | |
| — | |
| None | |
| Hardwood Floors, First Floor Laundry, Laundry Hook-Up in Unit | |
| Range, Microwave, Dishwasher, Refrigerator, Washer, Dryer, Disposal | |
| Not in DB | |
| — | |
| — | |
| — | |
| Wood Burning |
Tax History
| Year | Property Taxes |
|---|---|
| 2015 | $1,999 |
| 2018 | $4,524 |
| 2025 | $5,445 |
Contact Agent
Nearby Similar Homes
Nearby Sold Comparables
Contact Agent
Listing Provided By
RE/MAX Suburban

