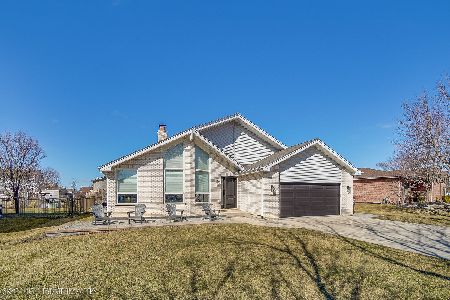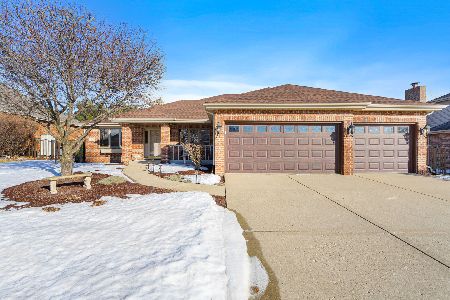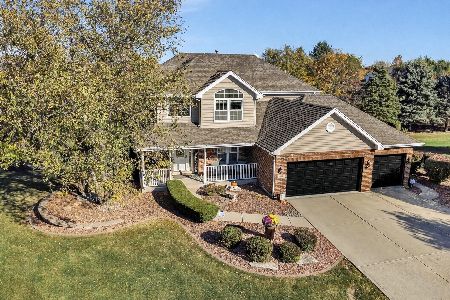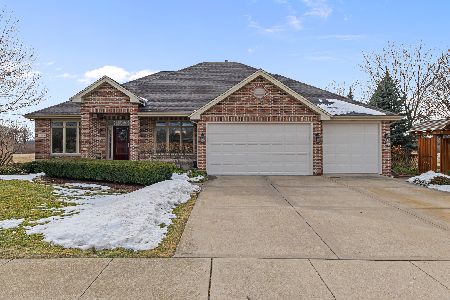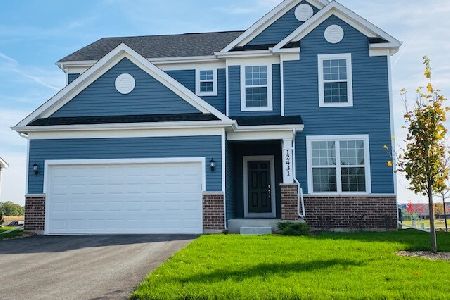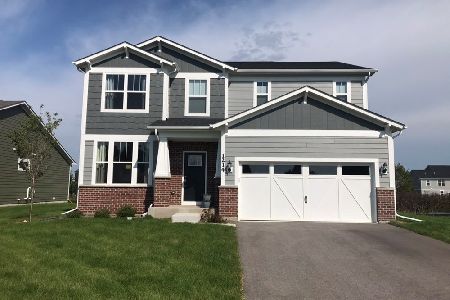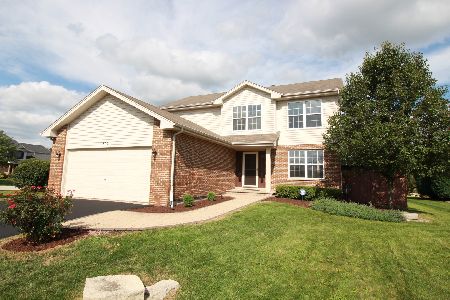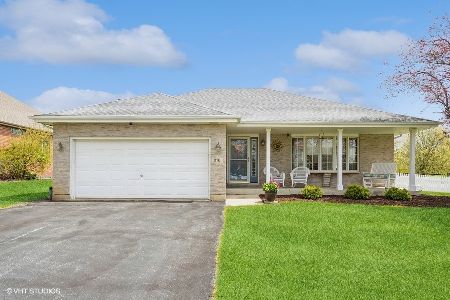810 Brigantine Drive, New Lenox, Illinois 60451
$513,000
|
Sold
|
|
| Status: | Closed |
| Sqft: | 2,440 |
| Cost/Sqft: | $213 |
| Beds: | 3 |
| Baths: | 3 |
| Year Built: | 2002 |
| Property Taxes: | $11,035 |
| Days On Market: | 1100 |
| Lot Size: | 0,26 |
Description
Stunning semi custom built brick ranch boasts 9' ceilings throughout, gourmet kitchen featuring gas cooktop in the island, double oven, microwave, granite countertops, 2 sinks with disposals, walk in pantry & ss island range hood, hardwood floors, cathedral ceilings, custom built entertainment unit, main floor "HGTV" style laundry room, gas & wood burning heatalator system fireplace in the great room. All bdrms have walk in closets. Natural gas hooked up grill stays. Fridge in garage stays. Basement fridge DOES NOT stay. Partially finished basement with 3 more unfinished rooms for more storage & full bath. 1 of the rooms can easily be converted to a room of your choice and another 1 is a utility room with double tub sink. Sump pump has battery back up. 95% efficient furnace & A/C approx 6 years young. HWT 2014. Professionally landscaped yard with sprinkler system. (Not used last year). Master bdrm features french doors to your patio, master bath with whirlpool tub and glass block walk in shower. Heated garage. Attic above garage is insulated & there is flooring for even more storage. Back yard has oversized patio to entertain. More information under additional information tab. Beautiful home ready to move into. Home is being sold-as. Professional pictures coming.
Property Specifics
| Single Family | |
| — | |
| — | |
| 2002 | |
| — | |
| — | |
| No | |
| 0.26 |
| Will | |
| Bluestone Bay | |
| 120 / Annual | |
| — | |
| — | |
| — | |
| 11723657 | |
| 1508244060090000 |
Nearby Schools
| NAME: | DISTRICT: | DISTANCE: | |
|---|---|---|---|
|
Grade School
Spencer Trail Kindergarten Cente |
122 | — | |
|
Middle School
Alex M Martino Junior High Schoo |
122 | Not in DB | |
|
High School
Lincoln-way Central High School |
210 | Not in DB | |
Property History
| DATE: | EVENT: | PRICE: | SOURCE: |
|---|---|---|---|
| 22 May, 2015 | Sold | $358,000 | MRED MLS |
| 9 Apr, 2015 | Under contract | $364,900 | MRED MLS |
| — | Last price change | $374,900 | MRED MLS |
| 14 Feb, 2015 | Listed for sale | $374,900 | MRED MLS |
| 7 Apr, 2023 | Sold | $513,000 | MRED MLS |
| 23 Feb, 2023 | Under contract | $519,900 | MRED MLS |
| 22 Feb, 2023 | Listed for sale | $519,900 | MRED MLS |
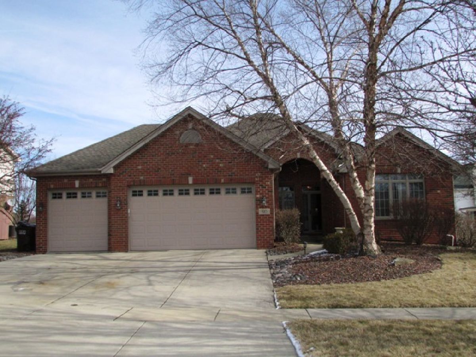
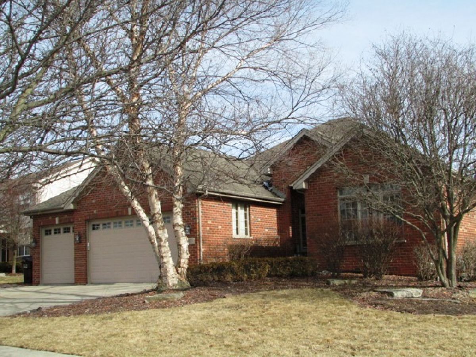
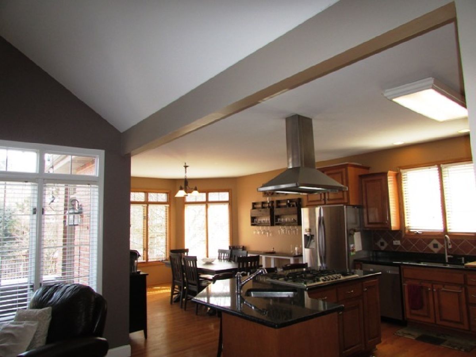
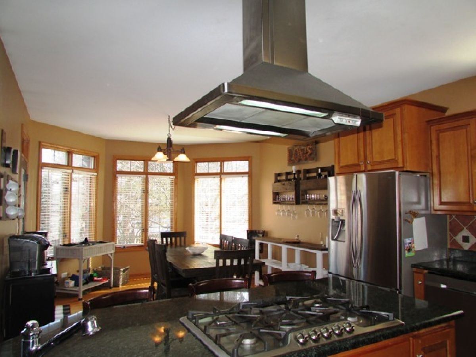
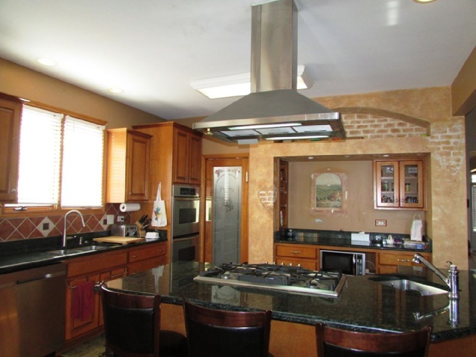
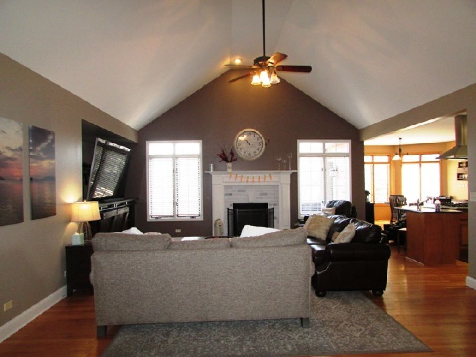
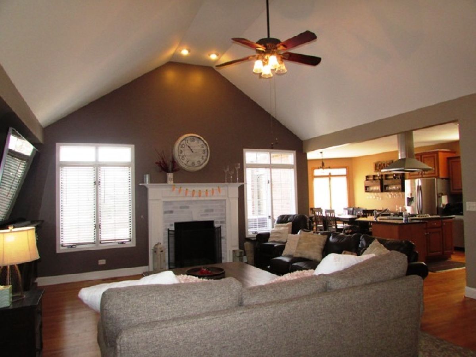
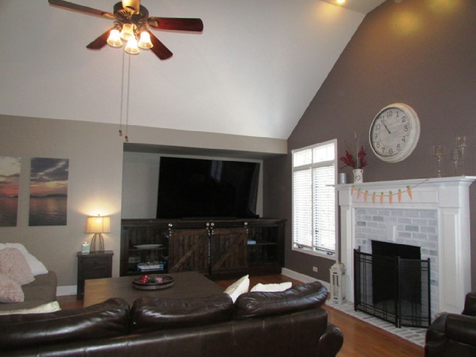
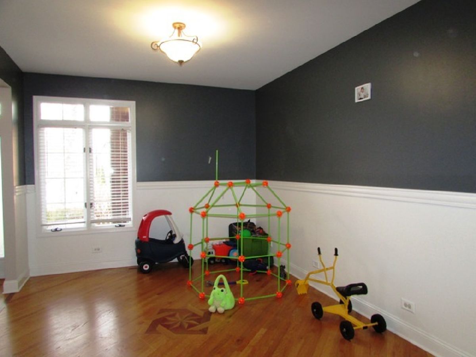
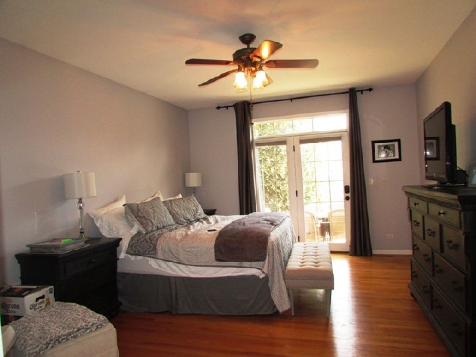
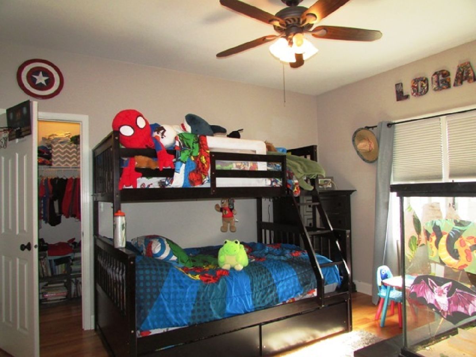
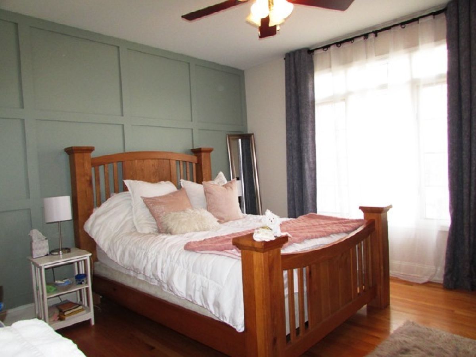
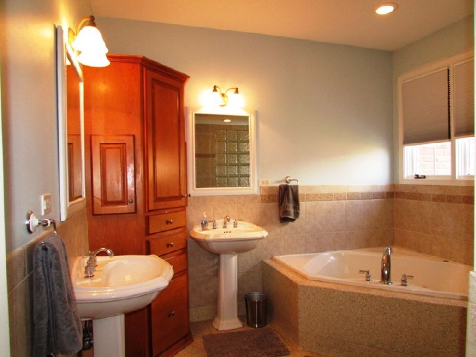
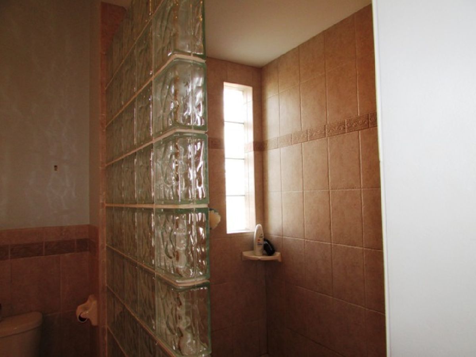
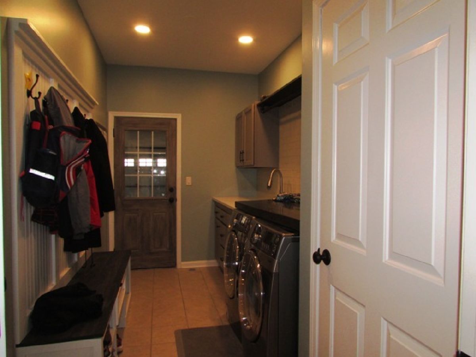
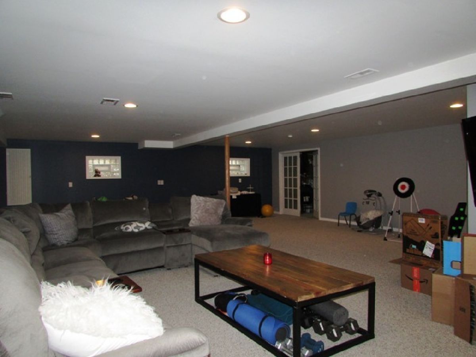
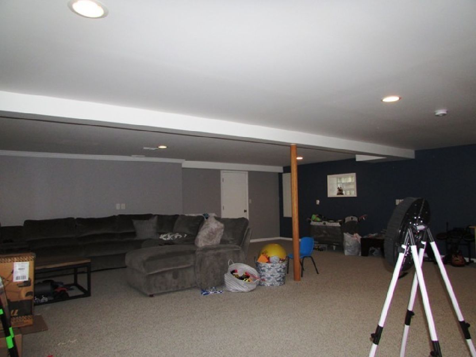
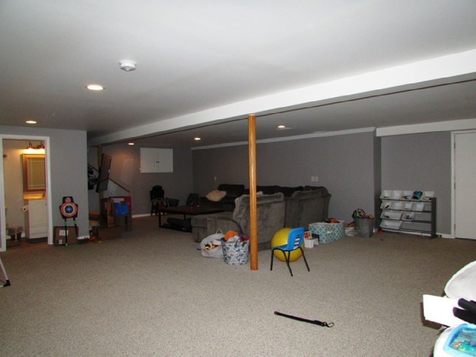
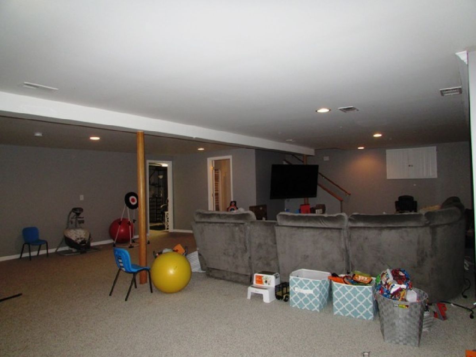
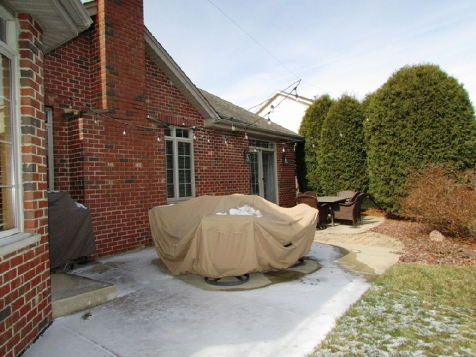
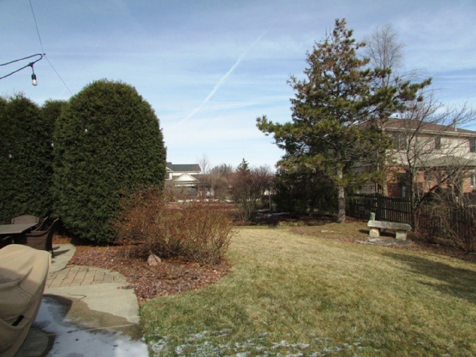
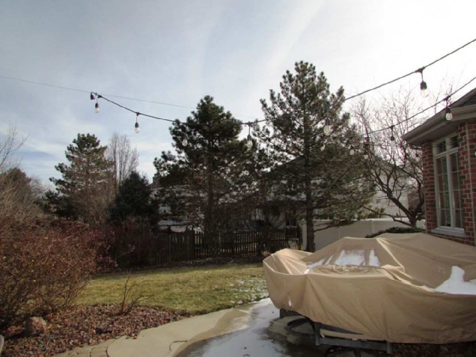
Room Specifics
Total Bedrooms: 3
Bedrooms Above Ground: 3
Bedrooms Below Ground: 0
Dimensions: —
Floor Type: —
Dimensions: —
Floor Type: —
Full Bathrooms: 3
Bathroom Amenities: Whirlpool,Separate Shower
Bathroom in Basement: 1
Rooms: —
Basement Description: Partially Finished,Crawl,Rec/Family Area,Storage Space
Other Specifics
| 3 | |
| — | |
| Concrete | |
| — | |
| — | |
| 149.4X66.2X140.8X90.7 | |
| — | |
| — | |
| — | |
| — | |
| Not in DB | |
| — | |
| — | |
| — | |
| — |
Tax History
| Year | Property Taxes |
|---|---|
| 2015 | $8,419 |
| 2023 | $11,035 |
Contact Agent
Nearby Similar Homes
Nearby Sold Comparables
Contact Agent
Listing Provided By
Coldwell Banker Realty

