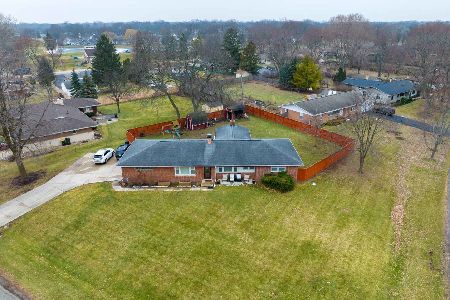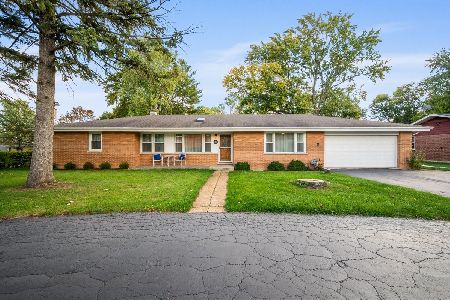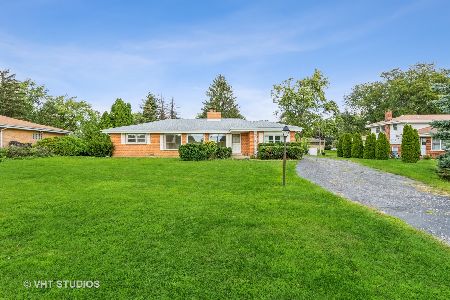810 Camp Mcdonald Road, Prospect Heights, Illinois 60070
$235,000
|
Sold
|
|
| Status: | Closed |
| Sqft: | 0 |
| Cost/Sqft: | — |
| Beds: | 3 |
| Baths: | 2 |
| Year Built: | 1963 |
| Property Taxes: | $6,489 |
| Days On Market: | 3819 |
| Lot Size: | 0,50 |
Description
Solid brick ranch home on 1/2 acre lot. 3 bedrooms, 1.5 bath. Sun filled Florida room. Kitchen updated with new corian counter tops. New Bryant furnace & A/C. New water heater. New roof. New carpet throughout entire home. New garage door. New Kenmore water softener. Garage has large second floor storage with a pull down stairs. Driveway sealed annually. House shows pride of ownership.
Property Specifics
| Single Family | |
| — | |
| Ranch | |
| 1963 | |
| None | |
| — | |
| No | |
| 0.5 |
| Cook | |
| — | |
| 0 / Not Applicable | |
| None | |
| Private Well | |
| Public Sewer | |
| 09001119 | |
| 03234030020000 |
Nearby Schools
| NAME: | DISTRICT: | DISTANCE: | |
|---|---|---|---|
|
Grade School
Robert Frost Elementary School |
21 | — | |
|
Middle School
Oliver W Holmes Middle School |
21 | Not in DB | |
|
High School
Wheeling High School |
214 | Not in DB | |
Property History
| DATE: | EVENT: | PRICE: | SOURCE: |
|---|---|---|---|
| 13 Oct, 2015 | Sold | $235,000 | MRED MLS |
| 15 Aug, 2015 | Under contract | $239,900 | MRED MLS |
| 3 Aug, 2015 | Listed for sale | $239,900 | MRED MLS |
| 29 Nov, 2022 | Sold | $282,000 | MRED MLS |
| 20 Oct, 2022 | Under contract | $300,000 | MRED MLS |
| 30 Sep, 2022 | Listed for sale | $300,000 | MRED MLS |
Room Specifics
Total Bedrooms: 3
Bedrooms Above Ground: 3
Bedrooms Below Ground: 0
Dimensions: —
Floor Type: Carpet
Dimensions: —
Floor Type: Carpet
Full Bathrooms: 2
Bathroom Amenities: —
Bathroom in Basement: 0
Rooms: Den,Sun Room
Basement Description: Crawl
Other Specifics
| 2 | |
| Concrete Perimeter | |
| Asphalt,Side Drive | |
| Patio, Porch Screened | |
| Landscaped | |
| 100 X 206 | |
| Unfinished | |
| Half | |
| Skylight(s) | |
| Range, Dishwasher, Refrigerator, Stainless Steel Appliance(s) | |
| Not in DB | |
| Pool, Tennis Courts, Street Paved | |
| — | |
| — | |
| Double Sided, Wood Burning |
Tax History
| Year | Property Taxes |
|---|---|
| 2015 | $6,489 |
| 2022 | $8,856 |
Contact Agent
Nearby Similar Homes
Nearby Sold Comparables
Contact Agent
Listing Provided By
RE/MAX United








