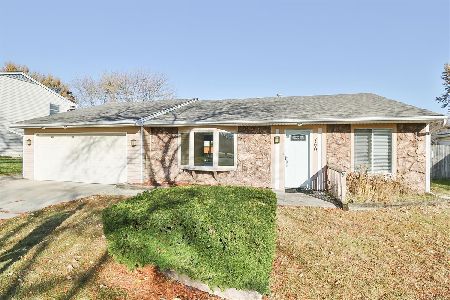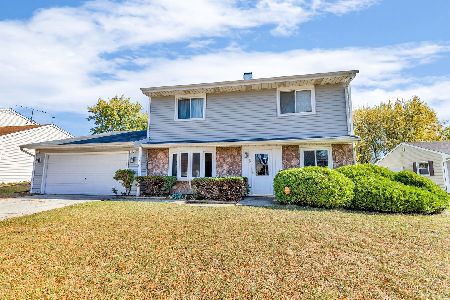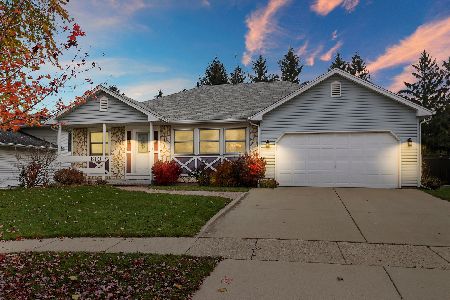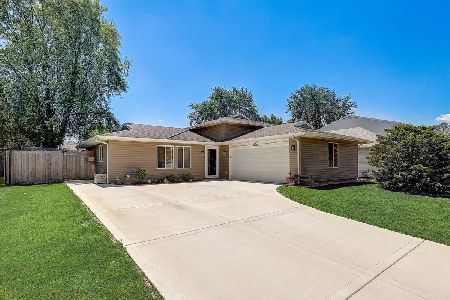810 Case Drive, Roselle, Illinois 60172
$240,000
|
Sold
|
|
| Status: | Closed |
| Sqft: | 1,400 |
| Cost/Sqft: | $179 |
| Beds: | 3 |
| Baths: | 2 |
| Year Built: | 1978 |
| Property Taxes: | $5,191 |
| Days On Market: | 5657 |
| Lot Size: | 0,00 |
Description
Beautifully maintained cheerful home with fresh paint, new carpet and a great floor plan. Kitchen features updated cabinets and new range. Huge triple slider to patio. Master has walk-in closet, Ceiling fans in all bedrooms & family room. All windows and interior doors have been replaced. Large & lovely back yard. Tons of storage & a Rec room in basement. Newer Roof, HVAC, Water heater. Back-up sump pump, too!
Property Specifics
| Single Family | |
| — | |
| Ranch | |
| 1978 | |
| Full | |
| ENVOY | |
| No | |
| — |
| Du Page | |
| Summerfield | |
| 0 / Not Applicable | |
| None | |
| Lake Michigan,Public | |
| Public Sewer | |
| 07603461 | |
| 0204306009 |
Nearby Schools
| NAME: | DISTRICT: | DISTANCE: | |
|---|---|---|---|
|
Grade School
Washington Elementary School |
20 | — | |
|
Middle School
Spring Wood Middle School |
20 | Not in DB | |
|
High School
Lake Park High School |
108 | Not in DB | |
Property History
| DATE: | EVENT: | PRICE: | SOURCE: |
|---|---|---|---|
| 29 Sep, 2010 | Sold | $240,000 | MRED MLS |
| 20 Aug, 2010 | Under contract | $250,000 | MRED MLS |
| 8 Aug, 2010 | Listed for sale | $250,000 | MRED MLS |
| 24 Aug, 2018 | Sold | $278,000 | MRED MLS |
| 10 Jul, 2018 | Under contract | $278,000 | MRED MLS |
| 9 Jul, 2018 | Listed for sale | $278,000 | MRED MLS |
| 21 Dec, 2021 | Sold | $342,500 | MRED MLS |
| 16 Nov, 2021 | Under contract | $342,500 | MRED MLS |
| 12 Nov, 2021 | Listed for sale | $342,500 | MRED MLS |
| 13 Jun, 2025 | Sold | $445,000 | MRED MLS |
| 12 May, 2025 | Under contract | $465,000 | MRED MLS |
| — | Last price change | $475,000 | MRED MLS |
| 17 Apr, 2025 | Listed for sale | $475,000 | MRED MLS |
Room Specifics
Total Bedrooms: 3
Bedrooms Above Ground: 3
Bedrooms Below Ground: 0
Dimensions: —
Floor Type: Carpet
Dimensions: —
Floor Type: Carpet
Full Bathrooms: 2
Bathroom Amenities: —
Bathroom in Basement: 0
Rooms: Eating Area,Recreation Room
Basement Description: Partially Finished
Other Specifics
| 2 | |
| Concrete Perimeter | |
| Concrete | |
| Patio | |
| — | |
| 70 X 140 | |
| — | |
| Full | |
| First Floor Bedroom | |
| Range, Microwave, Dishwasher, Refrigerator, Disposal | |
| Not in DB | |
| Sidewalks, Street Lights, Street Paved | |
| — | |
| — | |
| — |
Tax History
| Year | Property Taxes |
|---|---|
| 2010 | $5,191 |
| 2018 | $7,078 |
| 2021 | $6,947 |
| 2025 | $7,118 |
Contact Agent
Nearby Similar Homes
Contact Agent
Listing Provided By
RE/MAX Central Inc.










