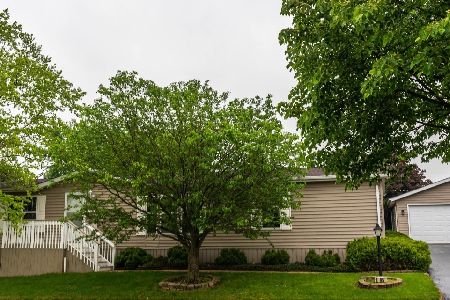810 Cayuga Trail, Marengo, Illinois 60152
$90,000
|
Sold
|
|
| Status: | Closed |
| Sqft: | 1,648 |
| Cost/Sqft: | $57 |
| Beds: | 3 |
| Baths: | 2 |
| Year Built: | 2002 |
| Property Taxes: | $446 |
| Days On Market: | 2419 |
| Lot Size: | 0,00 |
Description
Make this a must see! Entertainer's Delight with open concept floor plan. Split bedroom layout with master suite at one end and other 2 bedrooms on opposite end of the home. Rustic 3 season room with vaulted wood ceiling and french doors leading to very private 12' x 22' deck. Excellent condition, drywalled interior, 6 panel doors throughout, cathedral ceilings w/crown moldings, skylights, ceramic floored foyer, breakfast bar, plus buffet counter! All appliances stay but sold "as is". Insulated, drywalled and heated 26' x 26' detached garage. 1648 sq. ft. home with 3 walk-in closets & extra storage in garage! Don't miss this chance to own in desirable Indian Trails a 55+ community. Lot rent includes water, trash, sewer and expanded basic cable. New buyer must interview with Indian Trails with 2 weeks of acceptance of contract.
Property Specifics
| Single Family | |
| — | |
| Ranch | |
| 2002 | |
| None | |
| — | |
| No | |
| — |
| Mc Henry | |
| Indian Trails | |
| 700 / Monthly | |
| Water,TV/Cable,Scavenger,Other | |
| Public | |
| Public Sewer | |
| 10416453 | |
| 1170500154 |
Nearby Schools
| NAME: | DISTRICT: | DISTANCE: | |
|---|---|---|---|
|
Grade School
Locust Elementary School |
165 | — | |
|
Middle School
Marengo Community Middle School |
165 | Not in DB | |
|
High School
Marengo High School |
154 | Not in DB | |
Property History
| DATE: | EVENT: | PRICE: | SOURCE: |
|---|---|---|---|
| 30 Oct, 2009 | Sold | $115,000 | MRED MLS |
| 30 Sep, 2009 | Under contract | $119,500 | MRED MLS |
| — | Last price change | $129,500 | MRED MLS |
| 8 May, 2009 | Listed for sale | $129,500 | MRED MLS |
| 10 Sep, 2019 | Sold | $90,000 | MRED MLS |
| 10 Jul, 2019 | Under contract | $93,900 | MRED MLS |
| 13 Jun, 2019 | Listed for sale | $93,900 | MRED MLS |
Room Specifics
Total Bedrooms: 3
Bedrooms Above Ground: 3
Bedrooms Below Ground: 0
Dimensions: —
Floor Type: Carpet
Dimensions: —
Floor Type: Carpet
Full Bathrooms: 2
Bathroom Amenities: Separate Shower,Garden Tub
Bathroom in Basement: 0
Rooms: Sun Room,Foyer
Basement Description: None
Other Specifics
| 2 | |
| — | |
| Asphalt | |
| Deck | |
| — | |
| 146'X46'143'X106' | |
| — | |
| Full | |
| Vaulted/Cathedral Ceilings, Skylight(s), Hardwood Floors, First Floor Bedroom, First Floor Laundry, Walk-In Closet(s) | |
| Range, Microwave, Dishwasher, Refrigerator, Washer, Dryer | |
| Not in DB | |
| Clubhouse, Street Lights, Street Paved | |
| — | |
| — | |
| — |
Tax History
| Year | Property Taxes |
|---|---|
| 2009 | $492 |
| 2019 | $446 |
Contact Agent
Nearby Similar Homes
Nearby Sold Comparables
Contact Agent
Listing Provided By
Home Solutions Real Estate




