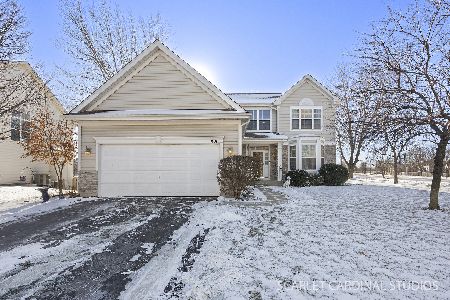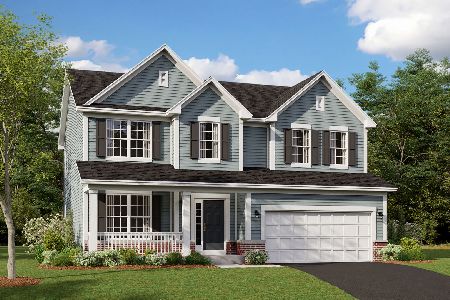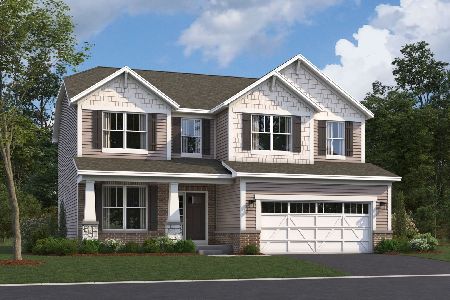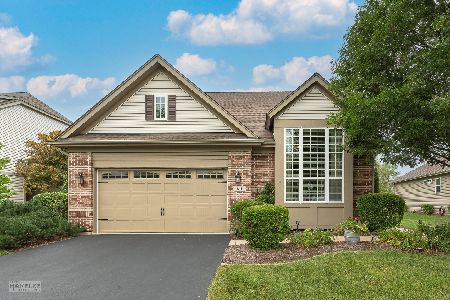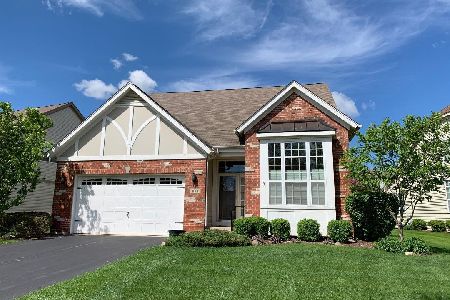810 Colchester Drive, Oswego, Illinois 60543
$385,000
|
Sold
|
|
| Status: | Closed |
| Sqft: | 2,000 |
| Cost/Sqft: | $195 |
| Beds: | 2 |
| Baths: | 3 |
| Year Built: | 2006 |
| Property Taxes: | $8,605 |
| Days On Market: | 1777 |
| Lot Size: | 0,21 |
Description
Absolutely Stunning Ranch Style Home on Premium Lot Overlooking Water that Shows like a Model! 3 Bed,3 Full Bath, Open Concept Living w/12 Ft Ceilings & Crown Moulding Throughout. Colonial Style Wainscoting & Huge Windows to take in the Water View! Gourmet Kitchen w/Granite Counters & Backsplash, Island w/Breakfast Bar, Upgraded SS Appliances, 42in Cabs & Sep. Pantry. Fam Rm w/12 ft Vaulted Ceiling & Fieldstone Face Gas Heatilator FP. Sun Rm overlooks 35x15 Cobblestone Patio w/Sitting Wall. Primary Bedrm w/Vaulted 12ft Ceiling, ensuite w/Granite Counters, Jacuzzi Tub, Tile Surround Walk-In Shower, & Water Closet. Full Finished Basement offers Kitchenette, Eating Area, Family Rm, Spacious Bedroom, Study, Full Bath, and a HUGE Work & Storage Space! Clubhouse Community w/Pools, Tennis Courts, Parks, Ponds & Walking Trails. Located, but Not Limited to a 55+ Active Adult Community. The Villas offer Complete Lawn Care Service, Landscape Maintenance, & Snow Removal.
Property Specifics
| Single Family | |
| — | |
| Ranch | |
| 2006 | |
| Full | |
| BRAEBURN | |
| Yes | |
| 0.21 |
| Kendall | |
| The Villas At Southbury Village | |
| 135 / Monthly | |
| Insurance,Clubhouse,Exercise Facilities,Pool,Exterior Maintenance,Lawn Care,Snow Removal | |
| Public | |
| Public Sewer | |
| 11034248 | |
| 0316375021 |
Nearby Schools
| NAME: | DISTRICT: | DISTANCE: | |
|---|---|---|---|
|
Grade School
Southbury Elementary School |
308 | — | |
|
Middle School
Traughber Junior High School |
308 | Not in DB | |
|
High School
Oswego High School |
308 | Not in DB | |
Property History
| DATE: | EVENT: | PRICE: | SOURCE: |
|---|---|---|---|
| 23 Apr, 2021 | Sold | $385,000 | MRED MLS |
| 27 Mar, 2021 | Under contract | $389,000 | MRED MLS |
| 26 Mar, 2021 | Listed for sale | $389,000 | MRED MLS |
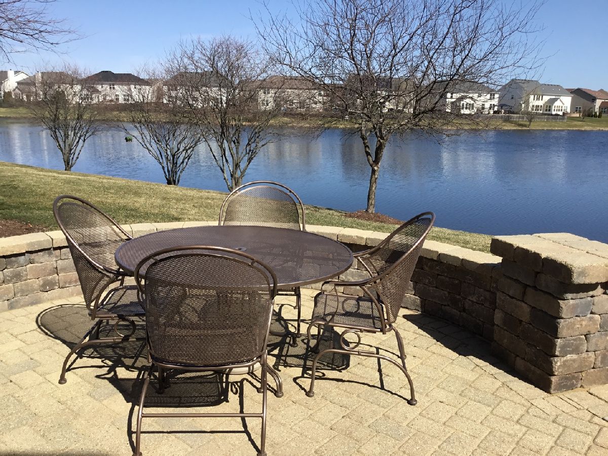
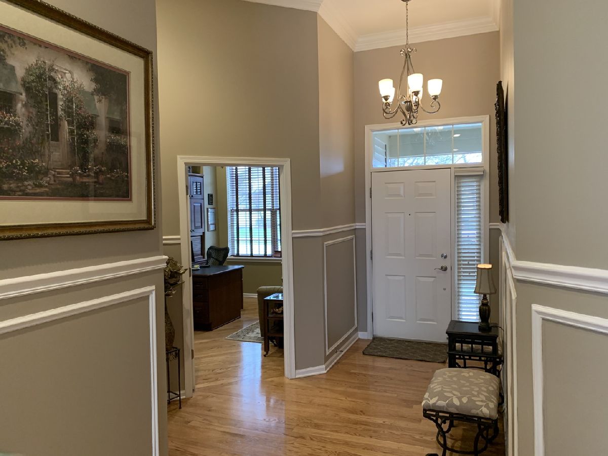
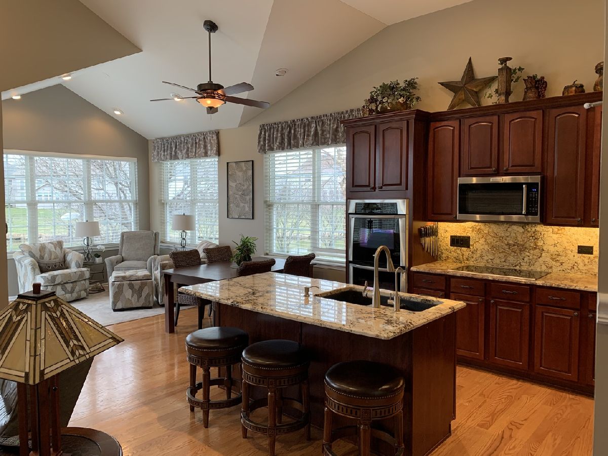
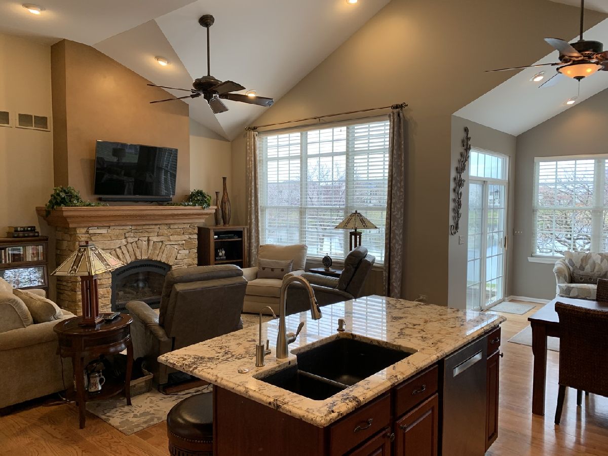
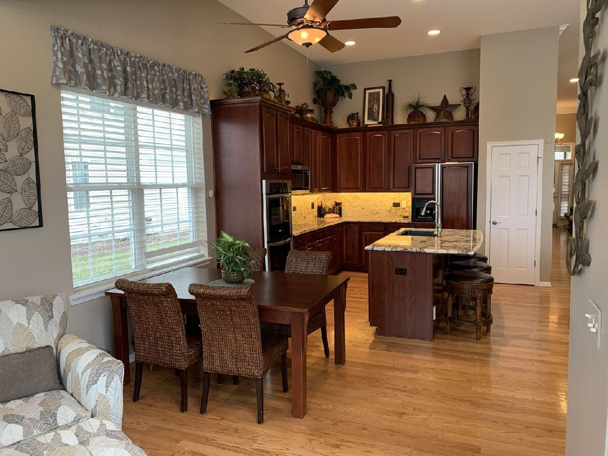
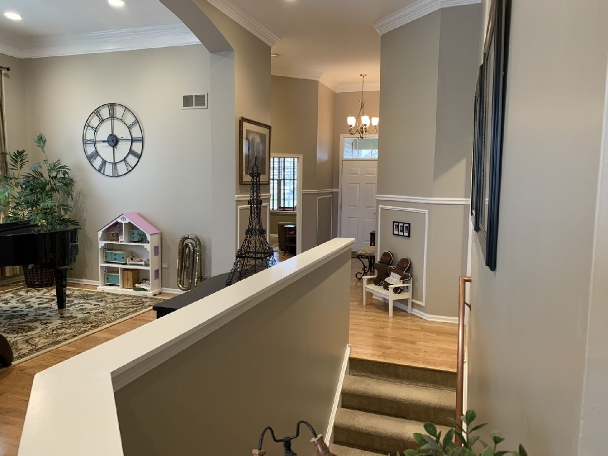
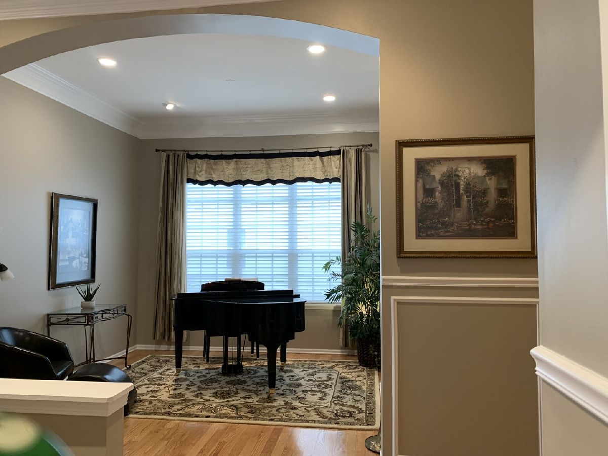
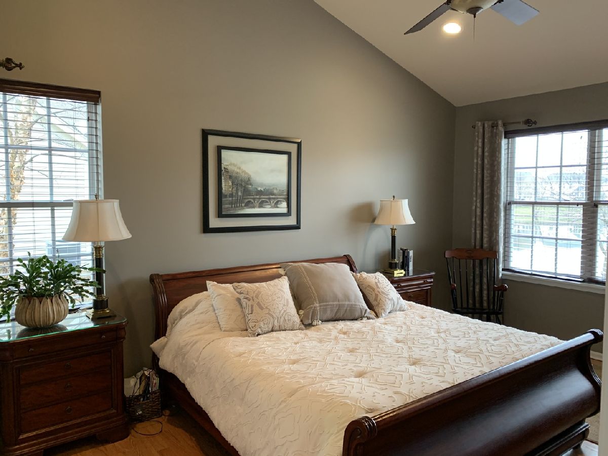
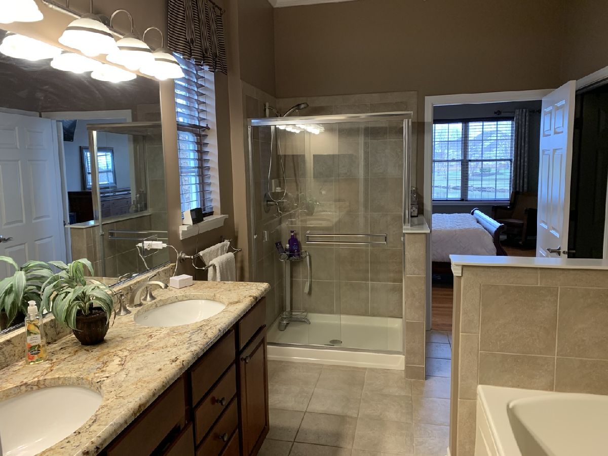
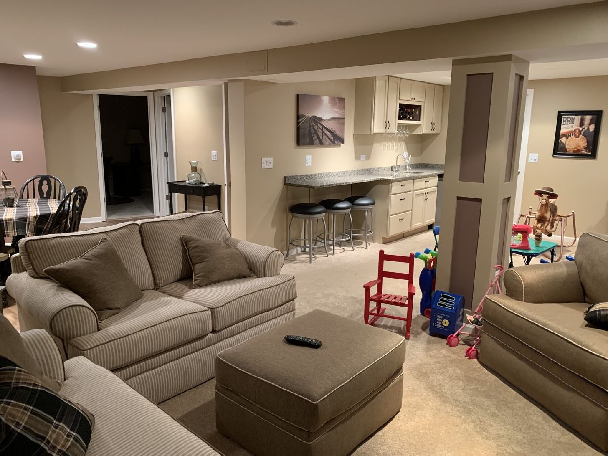
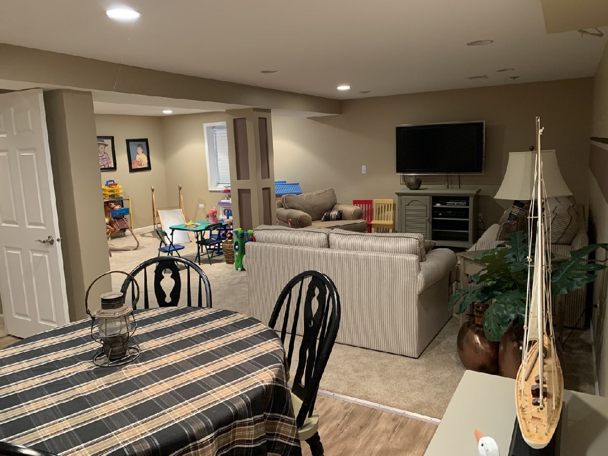
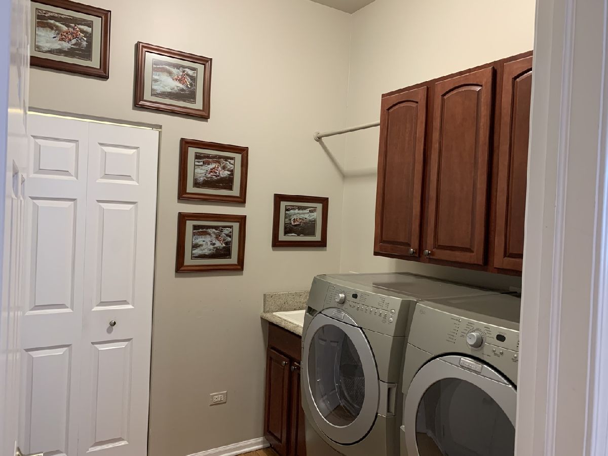
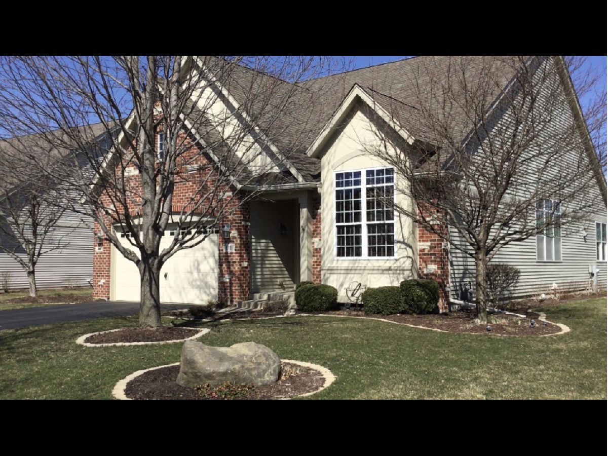
Room Specifics
Total Bedrooms: 3
Bedrooms Above Ground: 2
Bedrooms Below Ground: 1
Dimensions: —
Floor Type: Hardwood
Dimensions: —
Floor Type: Carpet
Full Bathrooms: 3
Bathroom Amenities: Separate Shower
Bathroom in Basement: 1
Rooms: Study,Sun Room,Family Room,Eating Area
Basement Description: Finished,Egress Window,Rec/Family Area,Storage Space
Other Specifics
| 2 | |
| Concrete Perimeter | |
| Asphalt | |
| Porch, Brick Paver Patio, Storms/Screens, Invisible Fence | |
| Irregular Lot,Landscaped,Pond(s),Water View,Mature Trees,Fence-Invisible Pet,Sidewalks,Streetlights,Waterfront | |
| IRREGULAR | |
| — | |
| Full | |
| Vaulted/Cathedral Ceilings, Hardwood Floors, First Floor Bedroom, First Floor Laundry, First Floor Full Bath, Built-in Features, Walk-In Closet(s), Open Floorplan, Drapes/Blinds, Granite Counters, Separate Dining Room, Some Storm Doors | |
| Double Oven, Microwave, Dishwasher, High End Refrigerator, Washer, Dryer, Disposal, Stainless Steel Appliance(s), Water Softener Owned, Other, Electric Cooktop | |
| Not in DB | |
| Clubhouse, Park, Pool, Tennis Court(s), Lake, Curbs, Sidewalks, Street Lights | |
| — | |
| — | |
| Gas Log, Heatilator |
Tax History
| Year | Property Taxes |
|---|---|
| 2021 | $8,605 |
Contact Agent
Nearby Similar Homes
Nearby Sold Comparables
Contact Agent
Listing Provided By
Kettley & Co. Inc. - Yorkville




