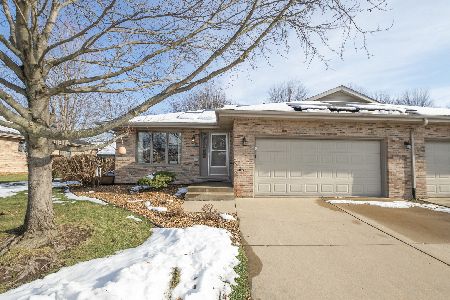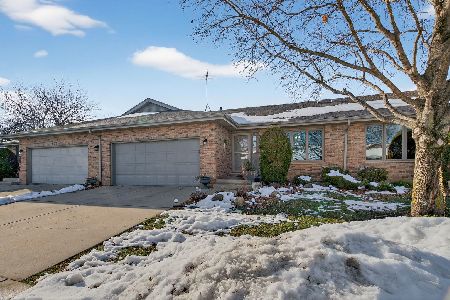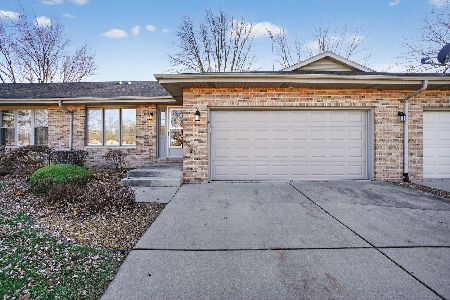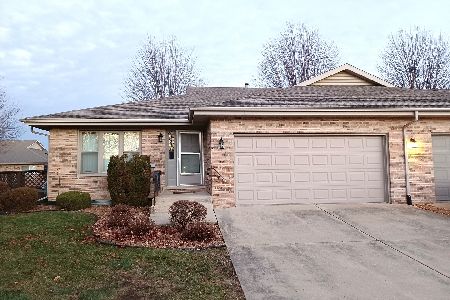810 Deerpath Lane, Elwood, Illinois 60421
$115,000
|
Sold
|
|
| Status: | Closed |
| Sqft: | 0 |
| Cost/Sqft: | — |
| Beds: | 2 |
| Baths: | 3 |
| Year Built: | 1996 |
| Property Taxes: | $2,120 |
| Days On Market: | 5071 |
| Lot Size: | 0,00 |
Description
Charming brick, end-unit townhome in Wyndstone Village. Spacious room sizes with everything you need on one floor! Master bedroom has private bath and huge walk-in-closet. This home features a full finished basement with a 3rd bedroom and 3rd bathroom. Lots of Storage. This home also has two separate decks. Nothing to do but move in and enjoy! Home Warranty Included!
Property Specifics
| Condos/Townhomes | |
| 1 | |
| — | |
| 1996 | |
| Full | |
| — | |
| No | |
| — |
| Will | |
| — | |
| 70 / Monthly | |
| Insurance,Lawn Care,Snow Removal | |
| Lake Michigan | |
| Public Sewer | |
| 08005159 | |
| 1011203070110000 |
Property History
| DATE: | EVENT: | PRICE: | SOURCE: |
|---|---|---|---|
| 19 Sep, 2012 | Sold | $115,000 | MRED MLS |
| 14 Aug, 2012 | Under contract | $127,800 | MRED MLS |
| — | Last price change | $133,000 | MRED MLS |
| 27 Feb, 2012 | Listed for sale | $149,000 | MRED MLS |
Room Specifics
Total Bedrooms: 3
Bedrooms Above Ground: 2
Bedrooms Below Ground: 1
Dimensions: —
Floor Type: Carpet
Dimensions: —
Floor Type: Carpet
Full Bathrooms: 3
Bathroom Amenities: —
Bathroom in Basement: 1
Rooms: Other Room
Basement Description: Finished
Other Specifics
| 2 | |
| Concrete Perimeter | |
| Concrete | |
| Deck | |
| — | |
| 7747SQFT | |
| — | |
| Full | |
| First Floor Bedroom, First Floor Laundry, First Floor Full Bath, Storage | |
| Range, Dishwasher, Refrigerator, Freezer, Washer | |
| Not in DB | |
| — | |
| — | |
| — | |
| — |
Tax History
| Year | Property Taxes |
|---|---|
| 2012 | $2,120 |
Contact Agent
Nearby Similar Homes
Nearby Sold Comparables
Contact Agent
Listing Provided By
Dunn & Niemann Real Estate







