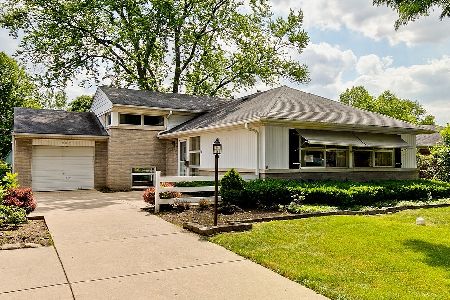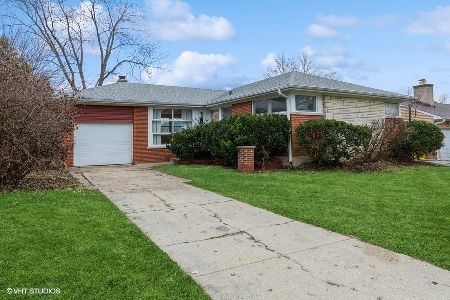810 Dresser Drive, Mount Prospect, Illinois 60056
$238,000
|
Sold
|
|
| Status: | Closed |
| Sqft: | 1,266 |
| Cost/Sqft: | $197 |
| Beds: | 3 |
| Baths: | 2 |
| Year Built: | 1956 |
| Property Taxes: | $5,847 |
| Days On Market: | 4966 |
| Lot Size: | 0,00 |
Description
Sprawling ranch front looking bi-level home with woodburning fireplace, 2 full bathrooms on a 84 foot frontage (80 foot across back) lot with nice backyard. Updated kitchen with wood laminate floor, nice size table eating area, Corian counter tops, hardware & appliances. Newer windows throughout, newer furnace, central air - 4 years, newer siding trims, gutters. 13 minute walk to Metra Train Station & downtown fun.
Property Specifics
| Single Family | |
| — | |
| Bi-Level | |
| 1956 | |
| Partial | |
| — | |
| No | |
| — |
| Cook | |
| We Go Park | |
| 0 / Not Applicable | |
| None | |
| Lake Michigan | |
| Public Sewer | |
| 08091349 | |
| 08112230200000 |
Nearby Schools
| NAME: | DISTRICT: | DISTANCE: | |
|---|---|---|---|
|
Grade School
Lions Park Elementary School |
57 | — | |
|
Middle School
Lincoln Junior High School |
57 | Not in DB | |
|
High School
Prospect High School |
214 | Not in DB | |
|
Alternate Elementary School
Westbrook School For Young Learn |
— | Not in DB | |
Property History
| DATE: | EVENT: | PRICE: | SOURCE: |
|---|---|---|---|
| 26 Jul, 2012 | Sold | $238,000 | MRED MLS |
| 20 Jun, 2012 | Under contract | $249,500 | MRED MLS |
| 14 Jun, 2012 | Listed for sale | $249,500 | MRED MLS |
| 14 Nov, 2014 | Sold | $294,500 | MRED MLS |
| 9 Oct, 2014 | Under contract | $312,000 | MRED MLS |
| 26 Sep, 2014 | Listed for sale | $312,000 | MRED MLS |
| 23 Apr, 2020 | Sold | $360,000 | MRED MLS |
| 31 Mar, 2020 | Under contract | $394,900 | MRED MLS |
| 31 Mar, 2020 | Listed for sale | $394,900 | MRED MLS |
Room Specifics
Total Bedrooms: 3
Bedrooms Above Ground: 3
Bedrooms Below Ground: 0
Dimensions: —
Floor Type: Hardwood
Dimensions: —
Floor Type: Hardwood
Full Bathrooms: 2
Bathroom Amenities: —
Bathroom in Basement: 0
Rooms: No additional rooms
Basement Description: Partially Finished,Crawl
Other Specifics
| 1 | |
| Concrete Perimeter | |
| Concrete | |
| Storms/Screens | |
| — | |
| 84X142X80X112 | |
| Dormer | |
| None | |
| Vaulted/Cathedral Ceilings, Hardwood Floors | |
| Range, Dishwasher, Refrigerator, Washer, Dryer, Disposal | |
| Not in DB | |
| — | |
| — | |
| — | |
| Wood Burning |
Tax History
| Year | Property Taxes |
|---|---|
| 2012 | $5,847 |
| 2014 | $5,720 |
| 2020 | $7,836 |
Contact Agent
Nearby Sold Comparables
Contact Agent
Listing Provided By
Coldwell Banker Residential Brokerage







