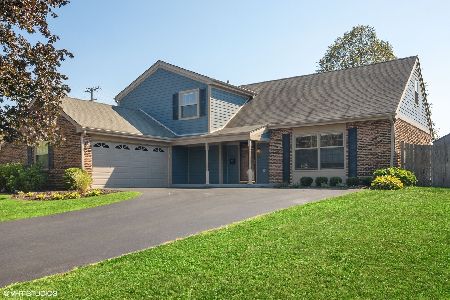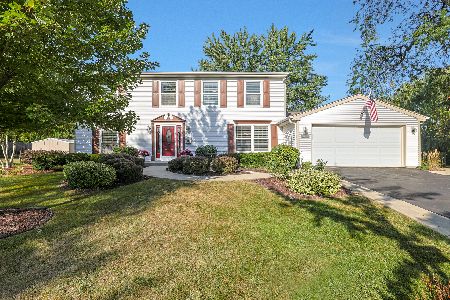810 Exner Court, Palatine, Illinois 60067
$329,000
|
Sold
|
|
| Status: | Closed |
| Sqft: | 2,056 |
| Cost/Sqft: | $170 |
| Beds: | 3 |
| Baths: | 3 |
| Year Built: | 1976 |
| Property Taxes: | $10,888 |
| Days On Market: | 2257 |
| Lot Size: | 0,29 |
Description
A must-see ranch home, featuring breathtaking views of the water and fountain just off the fenced-in backyard! A courtyard-like, front entryway leads you inside to a ceramic tiled foyer and immediate views of the pond! There is plenty of natural light with three sets of large sliders leading to a large deck off of the kitchen and living area. Kitchen features stainless appliances, including a double-oven, pendant lights, and lots of cabinets! In the family room, enjoy the cozy brick fireplace and bay window. All three bedrooms have walk-in closets! Master has hardwood flooring and a full master bath. Additional full bath on main level. Basement features lots of storage space, a second kitchen combo with laundry, a large finished area, a full bath and possible office with built in shelving! A cul-de-sac location that is within walking distance to elementary and high schools, close to Metra station, shopping and expressways!
Property Specifics
| Single Family | |
| — | |
| Ranch | |
| 1976 | |
| Full | |
| CUSTOM | |
| Yes | |
| 0.29 |
| Cook | |
| Hunting Ridge | |
| 0 / Not Applicable | |
| None | |
| Lake Michigan | |
| Public Sewer | |
| 10577123 | |
| 02214030180000 |
Nearby Schools
| NAME: | DISTRICT: | DISTANCE: | |
|---|---|---|---|
|
Grade School
Hunting Ridge Elementary School |
15 | — | |
|
Middle School
Plum Grove Junior High School |
15 | Not in DB | |
|
High School
Wm Fremd High School |
211 | Not in DB | |
Property History
| DATE: | EVENT: | PRICE: | SOURCE: |
|---|---|---|---|
| 8 Sep, 2015 | Sold | $383,000 | MRED MLS |
| 18 Aug, 2015 | Under contract | $398,000 | MRED MLS |
| 10 Aug, 2015 | Listed for sale | $398,000 | MRED MLS |
| 10 Jan, 2020 | Sold | $329,000 | MRED MLS |
| 10 Dec, 2019 | Under contract | $350,000 | MRED MLS |
| 19 Nov, 2019 | Listed for sale | $350,000 | MRED MLS |
Room Specifics
Total Bedrooms: 3
Bedrooms Above Ground: 3
Bedrooms Below Ground: 0
Dimensions: —
Floor Type: Carpet
Dimensions: —
Floor Type: Carpet
Full Bathrooms: 3
Bathroom Amenities: —
Bathroom in Basement: 1
Rooms: Eating Area,Foyer,Recreation Room,Storage
Basement Description: Finished,Crawl
Other Specifics
| 2 | |
| Concrete Perimeter | |
| Concrete | |
| Deck, Hot Tub, Storms/Screens | |
| Cul-De-Sac,Irregular Lot,Pond(s) | |
| 85X150 | |
| — | |
| Full | |
| Hardwood Floors | |
| Range, Microwave, Dishwasher, Refrigerator, Washer, Dryer, Disposal, Stainless Steel Appliance(s) | |
| Not in DB | |
| Sidewalks, Street Lights, Street Paved | |
| — | |
| — | |
| Gas Log, Gas Starter |
Tax History
| Year | Property Taxes |
|---|---|
| 2015 | $8,263 |
| 2020 | $10,888 |
Contact Agent
Nearby Similar Homes
Contact Agent
Listing Provided By
Coldwell Banker Residential Brokerage









