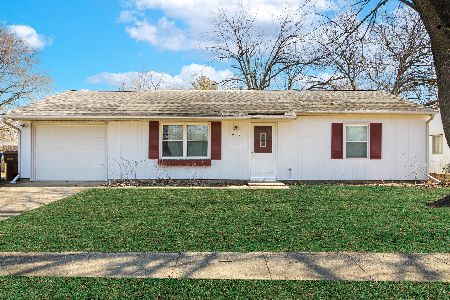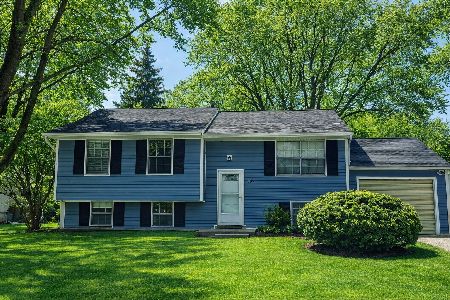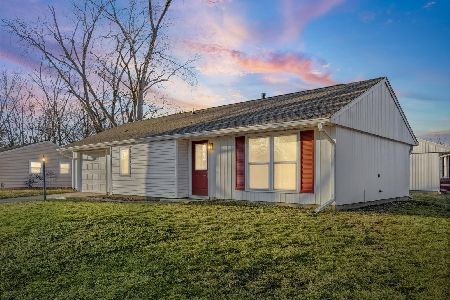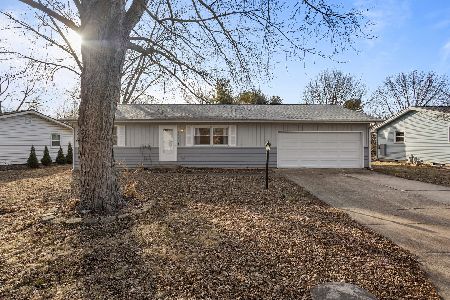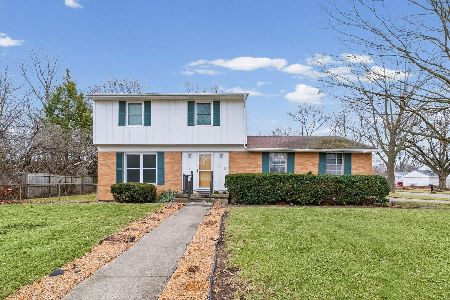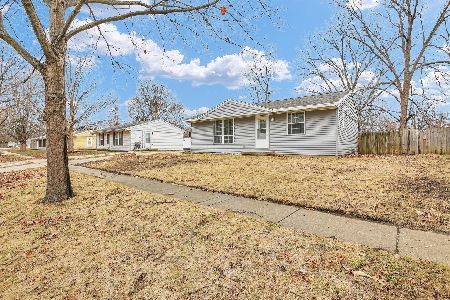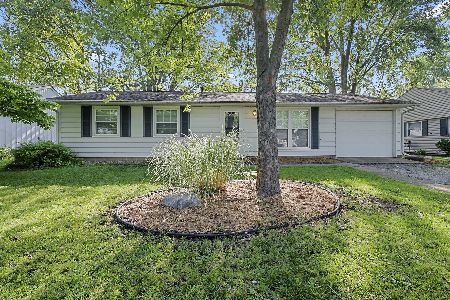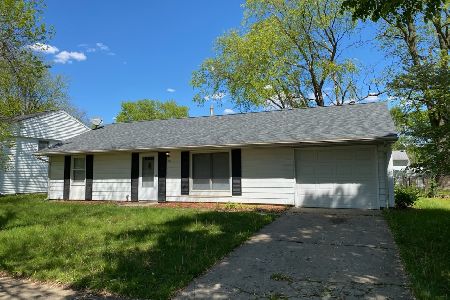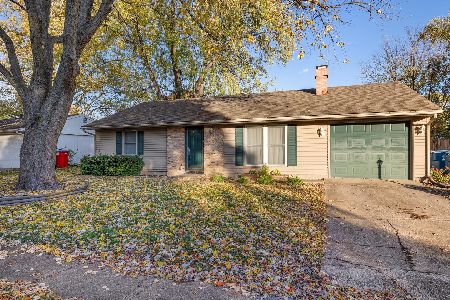810 Fairoaks Drive, Champaign, Illinois 61821
$93,500
|
Sold
|
|
| Status: | Closed |
| Sqft: | 950 |
| Cost/Sqft: | $105 |
| Beds: | 3 |
| Baths: | 1 |
| Year Built: | 1966 |
| Property Taxes: | $2,105 |
| Days On Market: | 2491 |
| Lot Size: | 0,15 |
Description
HUGE REDUCTION JUST IN FOR QUICK SALE! Nice Champaign 3-bed, move-in ready ranch on low-traffic street with newer wood laminate flooring, updated eat-in-kitchen w/oak cabinetry & all appliances included, new wood laminate style flooring, low maintenance, fully fenced yard, attached deep garage w/opener w/bonus storage, newer roof nicer architectural shingles, newer water heater, efficient double-pane replacement windows & furnace & central air, nice matched washer/dryer set (also included). Enjoy the deck overlooking your fenced yard w/grand mature trees. Popular 'Holiday Park' location.... close to 'Sholem Pool & Aquatic Center', Centennial Park, schools, bus-lines & restaurants. This one 'marks all the boxes' and is one you do not want to miss!
Property Specifics
| Single Family | |
| — | |
| Ranch | |
| 1966 | |
| None | |
| — | |
| No | |
| 0.15 |
| Champaign | |
| Holiday Park | |
| 0 / Not Applicable | |
| None | |
| Public | |
| Public Sewer | |
| 10369862 | |
| 442016281005 |
Nearby Schools
| NAME: | DISTRICT: | DISTANCE: | |
|---|---|---|---|
|
Grade School
Champaign Elementary School |
4 | — | |
|
Middle School
Champaign/middle Call Unit 4 351 |
4 | Not in DB | |
|
High School
Centennial High School |
4 | Not in DB | |
Property History
| DATE: | EVENT: | PRICE: | SOURCE: |
|---|---|---|---|
| 1 Jul, 2019 | Sold | $93,500 | MRED MLS |
| 9 Jun, 2019 | Under contract | $100,000 | MRED MLS |
| — | Last price change | $104,900 | MRED MLS |
| 6 May, 2019 | Listed for sale | $108,900 | MRED MLS |
| 14 Oct, 2020 | Sold | $93,500 | MRED MLS |
| 11 Sep, 2020 | Under contract | $99,900 | MRED MLS |
| — | Last price change | $104,900 | MRED MLS |
| 13 Aug, 2020 | Listed for sale | $104,900 | MRED MLS |
Room Specifics
Total Bedrooms: 3
Bedrooms Above Ground: 3
Bedrooms Below Ground: 0
Dimensions: —
Floor Type: Wood Laminate
Dimensions: —
Floor Type: Wood Laminate
Full Bathrooms: 1
Bathroom Amenities: —
Bathroom in Basement: 0
Rooms: No additional rooms
Basement Description: Slab
Other Specifics
| 1 | |
| Concrete Perimeter | |
| — | |
| Deck | |
| Fenced Yard,Mature Trees | |
| 65X100 | |
| — | |
| None | |
| Wood Laminate Floors, First Floor Bedroom, First Floor Laundry | |
| Range, Microwave, Dishwasher, Refrigerator, Washer, Dryer, Disposal, Range Hood | |
| Not in DB | |
| Sidewalks, Street Lights, Street Paved | |
| — | |
| — | |
| — |
Tax History
| Year | Property Taxes |
|---|---|
| 2019 | $2,105 |
| 2020 | $2,640 |
Contact Agent
Nearby Similar Homes
Nearby Sold Comparables
Contact Agent
Listing Provided By
RE/MAX REALTY ASSOCIATES-CHA

