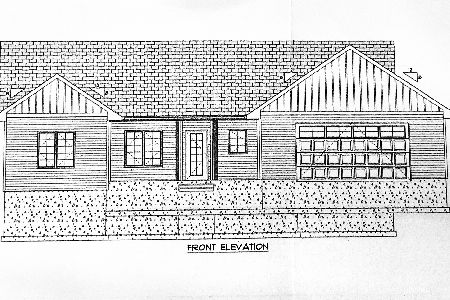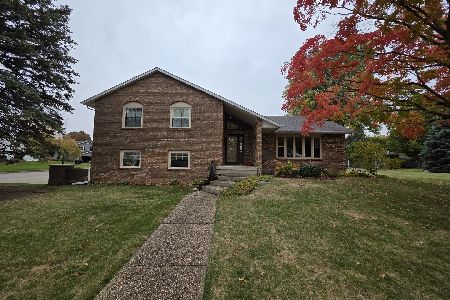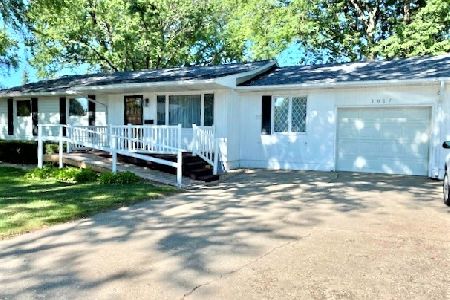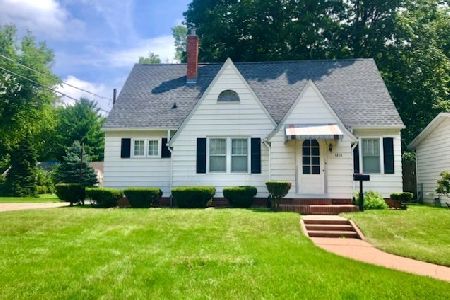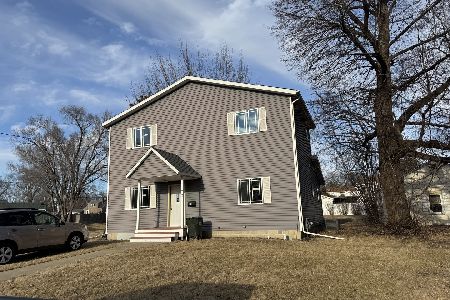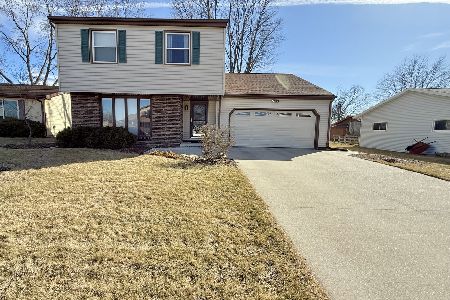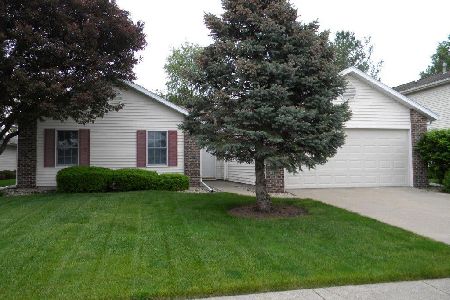810 Greenridge Drive, Sterling, Illinois 61081
$199,900
|
Sold
|
|
| Status: | Closed |
| Sqft: | 1,959 |
| Cost/Sqft: | $102 |
| Beds: | 4 |
| Baths: | 3 |
| Year Built: | 1980 |
| Property Taxes: | $4,684 |
| Days On Market: | 1151 |
| Lot Size: | 0,00 |
Description
Awesome 4 bedroom home in a great location! This home is move in ready! Great kitchen with walk-in pantry and breakfast bar. Kitchen is open to the eating area and family room. The family room has a beautiful gas fireplace with built-in shelving on each side and vaulted ceilings. Separate dining room opens up to the living room and makes entertaining a breeze. Gorgeous open staircase. The large master bedroom has a walk-in closet and private bathroom. Main floor laundry. The privacy fenced (new in 2021) backyard has a 27x13' patio, gazebo with new canvas roof, and storage shed. Attached 2 car garage offers plenty of additional storage as well as a wifi enable garage door opener. 6 camera security system stays. Newer Pella windows throughout. Newer furnace (2019), seamless gutters with leaf guards (2021), siding (2018), roof (2017). See additional documents for complete list of updates.
Property Specifics
| Single Family | |
| — | |
| — | |
| 1980 | |
| — | |
| — | |
| No | |
| — |
| Whiteside | |
| — | |
| 0 / Not Applicable | |
| — | |
| — | |
| — | |
| 11669493 | |
| 11153030080000 |
Property History
| DATE: | EVENT: | PRICE: | SOURCE: |
|---|---|---|---|
| 28 Dec, 2022 | Sold | $199,900 | MRED MLS |
| 21 Nov, 2022 | Under contract | $199,900 | MRED MLS |
| 8 Nov, 2022 | Listed for sale | $199,900 | MRED MLS |
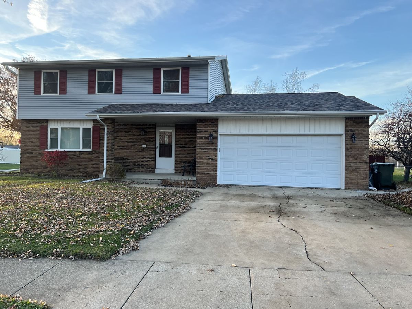
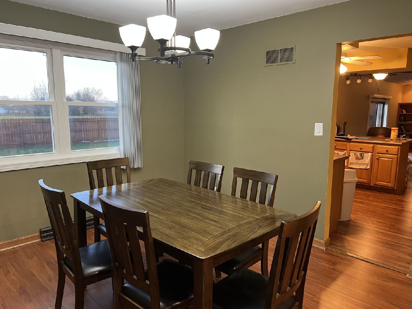
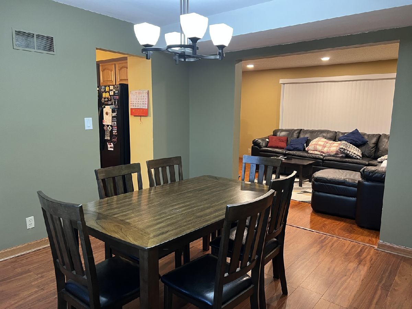
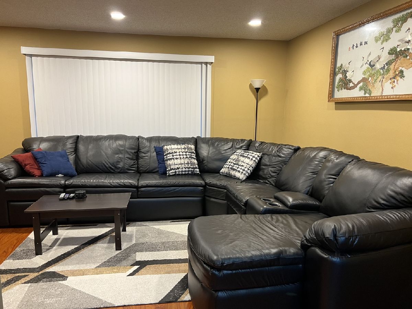
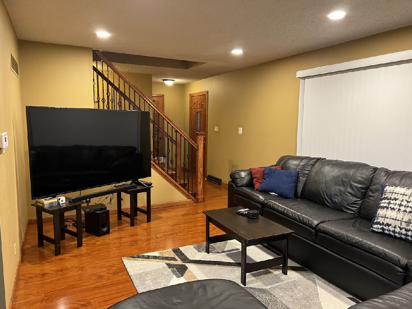
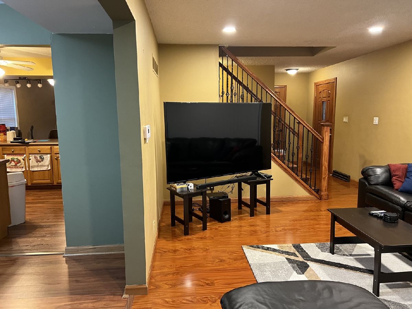
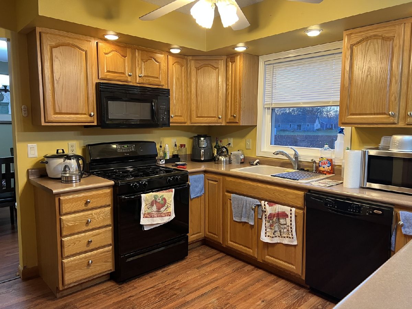
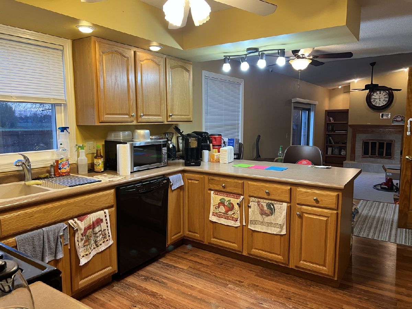
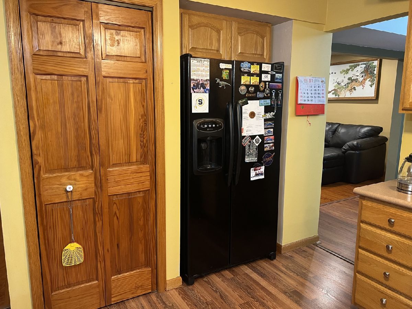
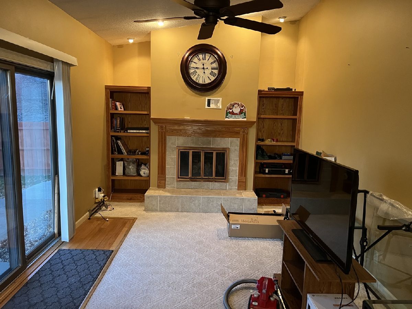
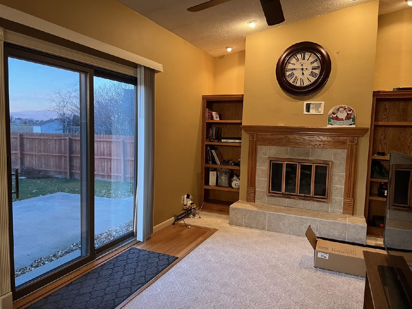
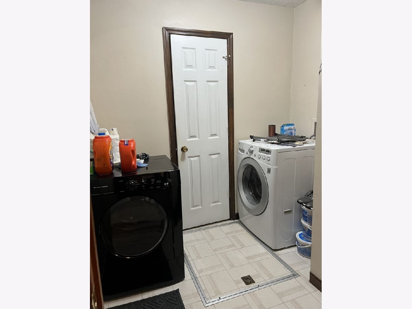
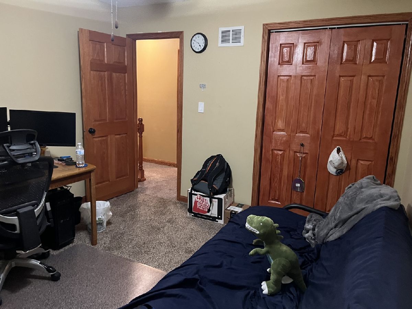
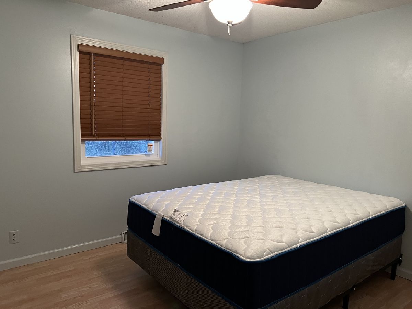
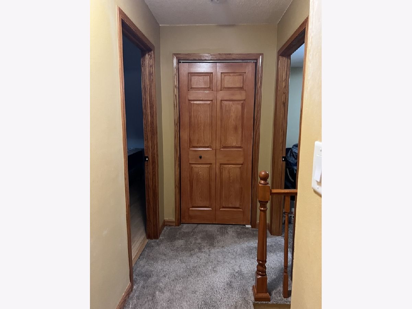
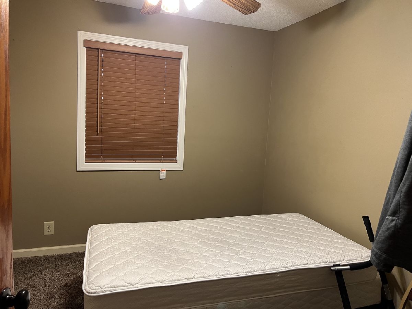
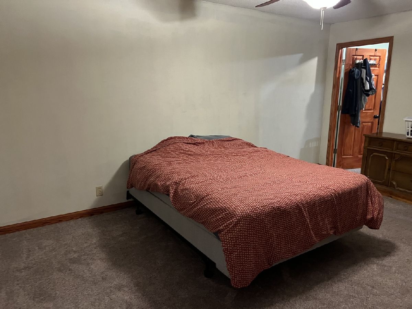
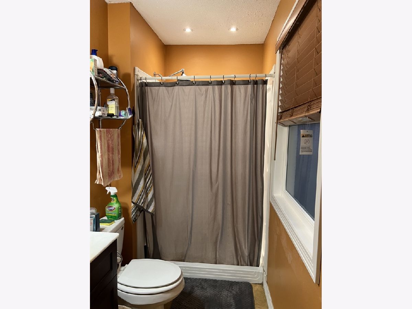
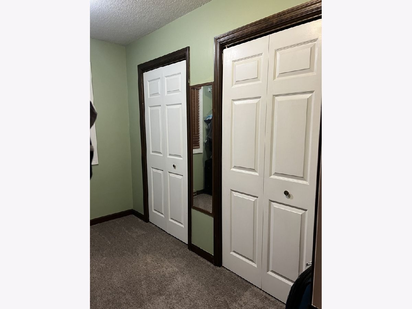
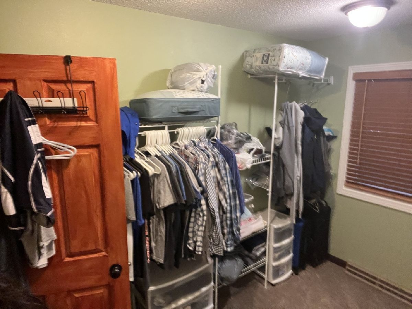
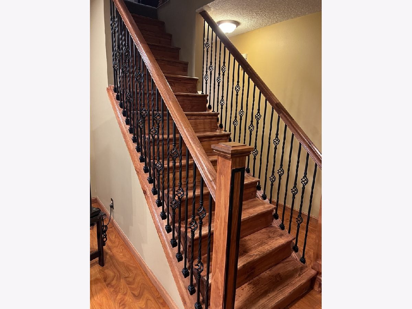
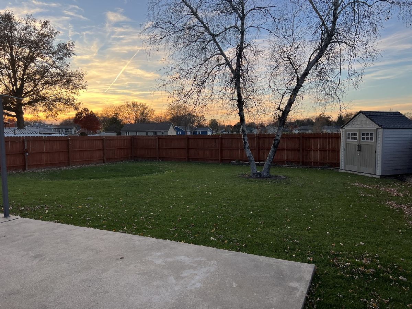
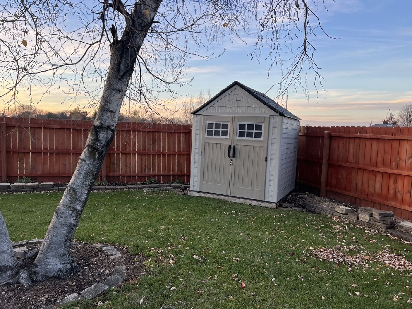
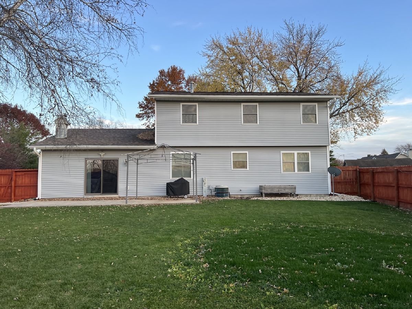
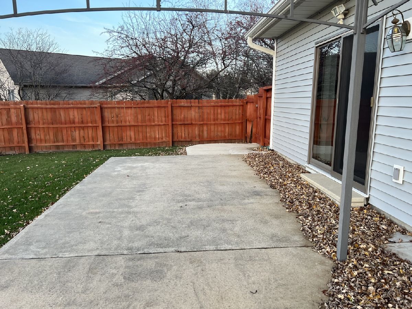
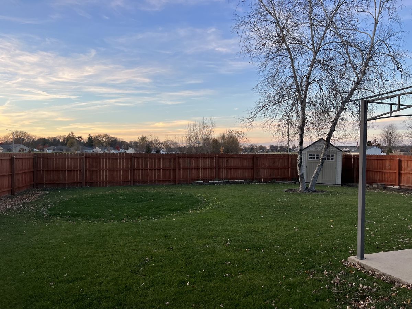
Room Specifics
Total Bedrooms: 4
Bedrooms Above Ground: 4
Bedrooms Below Ground: 0
Dimensions: —
Floor Type: —
Dimensions: —
Floor Type: —
Dimensions: —
Floor Type: —
Full Bathrooms: 3
Bathroom Amenities: —
Bathroom in Basement: —
Rooms: —
Basement Description: Crawl
Other Specifics
| 2 | |
| — | |
| Concrete | |
| — | |
| — | |
| 122 X 58 X 118.3 X 90.2 | |
| — | |
| — | |
| — | |
| — | |
| Not in DB | |
| — | |
| — | |
| — | |
| — |
Tax History
| Year | Property Taxes |
|---|---|
| 2022 | $4,684 |
Contact Agent
Nearby Similar Homes
Nearby Sold Comparables
Contact Agent
Listing Provided By
Re/Max Sauk Valley

