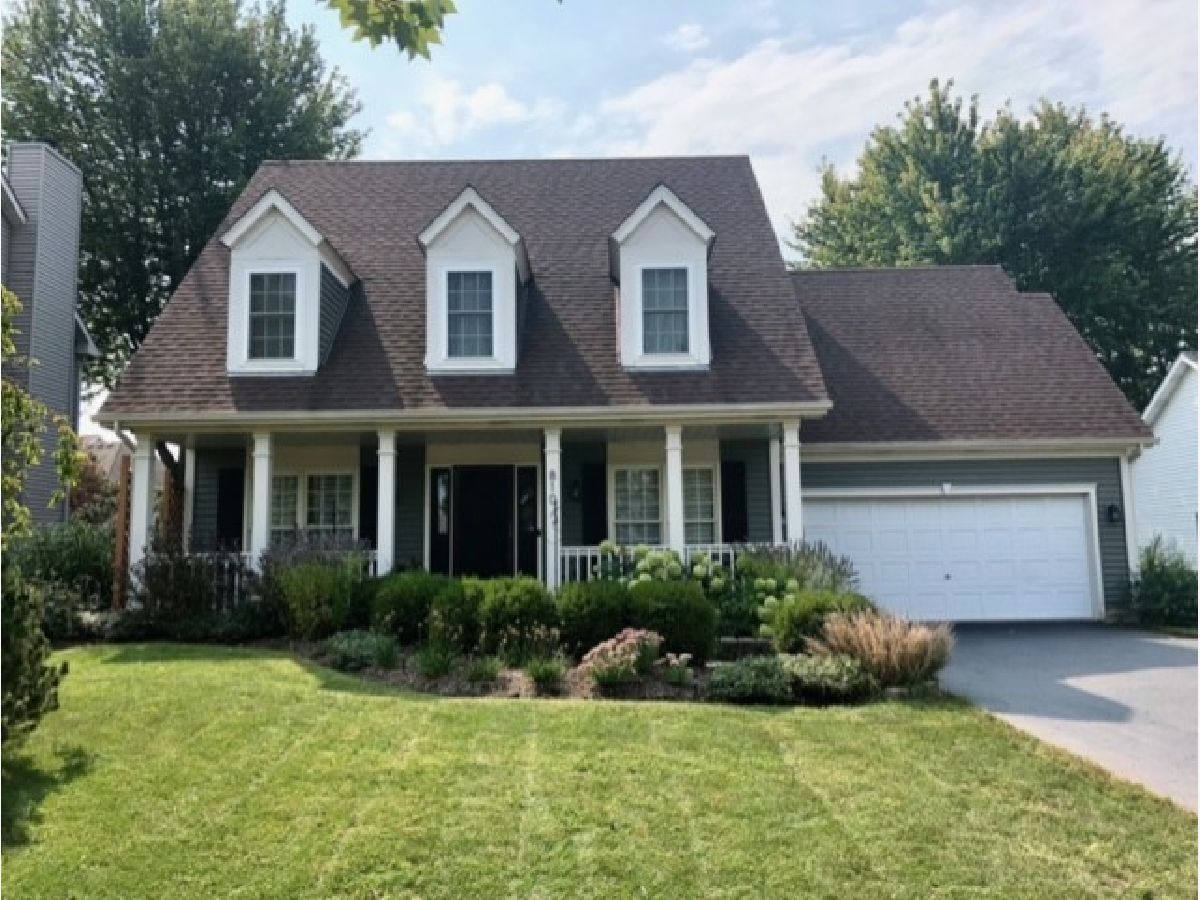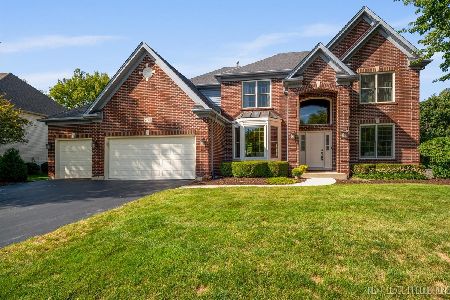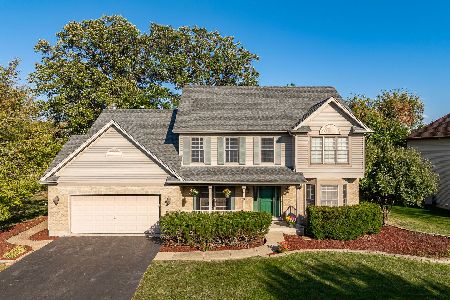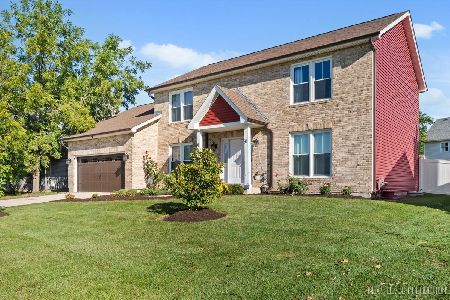810 Hartfield Drive, North Aurora, Illinois 60542
$380,000
|
Sold
|
|
| Status: | Closed |
| Sqft: | 2,220 |
| Cost/Sqft: | $169 |
| Beds: | 4 |
| Baths: | 4 |
| Year Built: | 1996 |
| Property Taxes: | $7,758 |
| Days On Market: | 1545 |
| Lot Size: | 0,23 |
Description
Well maintained home for sale in North Aurora, near Marmion Academy. This 4 bed, 3.5 bath, 2200+ sq ft home with full finished basement has new siding, newer architectural shingles, new windows and new front landscape. You enter the home to a two-story foyer with hardwood floors on the whole first level. Open concept kitchen with planning desk is open to the family room with a white washed brick wood burning fireplace. Eat-in kitchen nook full of windows which looks onto the fenced backyard oasis with a huge shed and paver patio. Yard also offers sprinkler system. The first floor offers laundry, powder room, living room, family room and dining room. Upstairs you find four large bedrooms, including a master suite with two spacious closets and ensuite with dual vanities, separate shower and jacuzzi tub. The full finished basement is ready for entertaining with a wet bar and counter. It has an additional bedroom and bath as well as storage. Many other upgrades.
Property Specifics
| Single Family | |
| — | |
| — | |
| 1996 | |
| Full | |
| — | |
| No | |
| 0.23 |
| Kane | |
| Hartfield Estates | |
| 0 / Not Applicable | |
| None | |
| Public | |
| Public Sewer | |
| 11229079 | |
| 1235101006 |
Property History
| DATE: | EVENT: | PRICE: | SOURCE: |
|---|---|---|---|
| 3 Oct, 2014 | Sold | $242,500 | MRED MLS |
| 14 Aug, 2014 | Under contract | $255,900 | MRED MLS |
| 17 Jul, 2014 | Listed for sale | $255,900 | MRED MLS |
| 23 Nov, 2021 | Sold | $380,000 | MRED MLS |
| 7 Oct, 2021 | Under contract | $375,000 | MRED MLS |
| 24 Sep, 2021 | Listed for sale | $375,000 | MRED MLS |

Room Specifics
Total Bedrooms: 5
Bedrooms Above Ground: 4
Bedrooms Below Ground: 1
Dimensions: —
Floor Type: —
Dimensions: —
Floor Type: Carpet
Dimensions: —
Floor Type: Carpet
Dimensions: —
Floor Type: —
Full Bathrooms: 4
Bathroom Amenities: Whirlpool,Separate Shower,Double Sink
Bathroom in Basement: 1
Rooms: Recreation Room,Bedroom 5,Foyer,Eating Area,Family Room,Storage
Basement Description: Finished
Other Specifics
| 2 | |
| Concrete Perimeter | |
| — | |
| Porch, Brick Paver Patio | |
| Fenced Yard,Landscaped,Pond(s) | |
| 70 X 125 | |
| — | |
| Full | |
| Vaulted/Cathedral Ceilings, Bar-Wet, First Floor Laundry | |
| Range, Microwave, Dishwasher, Refrigerator, Bar Fridge, Washer, Dryer, Disposal | |
| Not in DB | |
| — | |
| — | |
| — | |
| Gas Starter |
Tax History
| Year | Property Taxes |
|---|---|
| 2014 | $8,166 |
| 2021 | $7,758 |
Contact Agent
Nearby Similar Homes
Nearby Sold Comparables
Contact Agent
Listing Provided By
4 Sale Realty, Inc.










