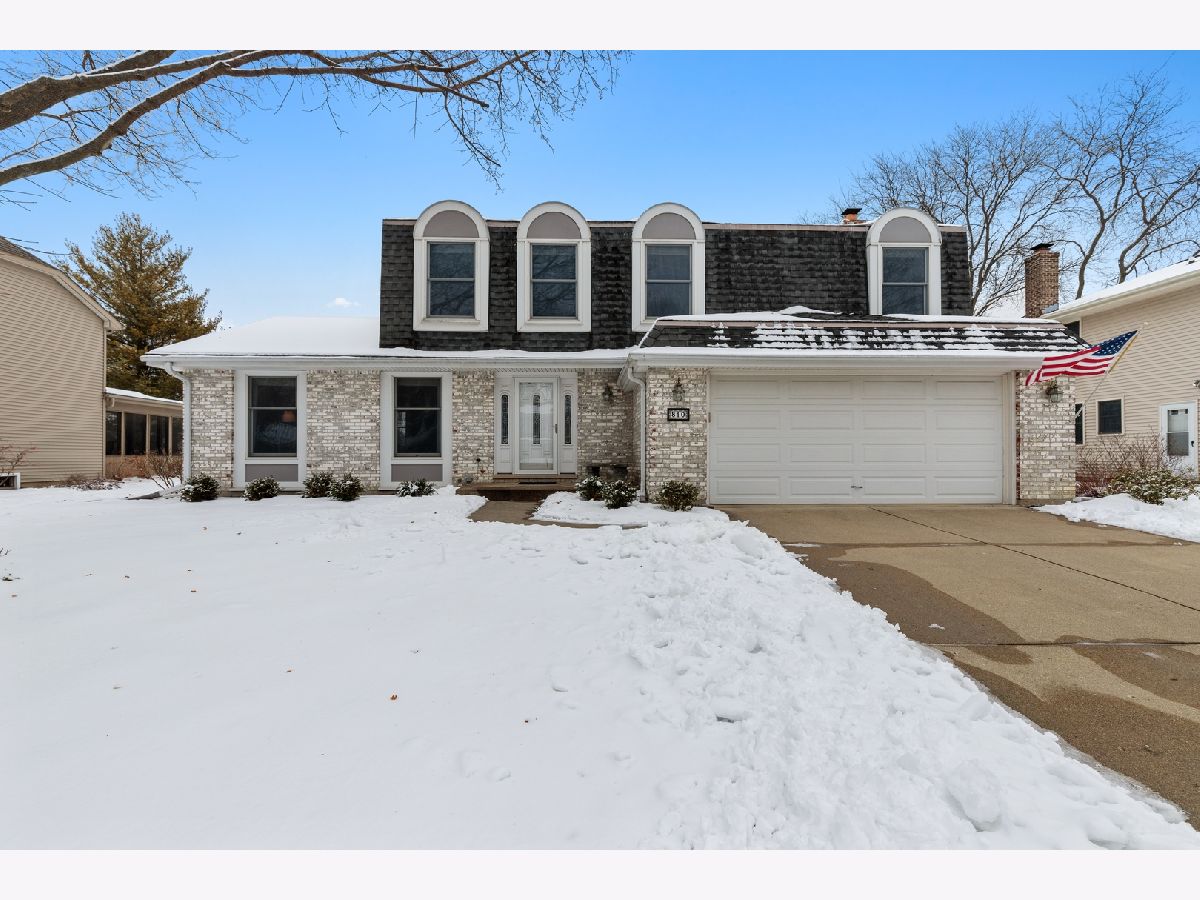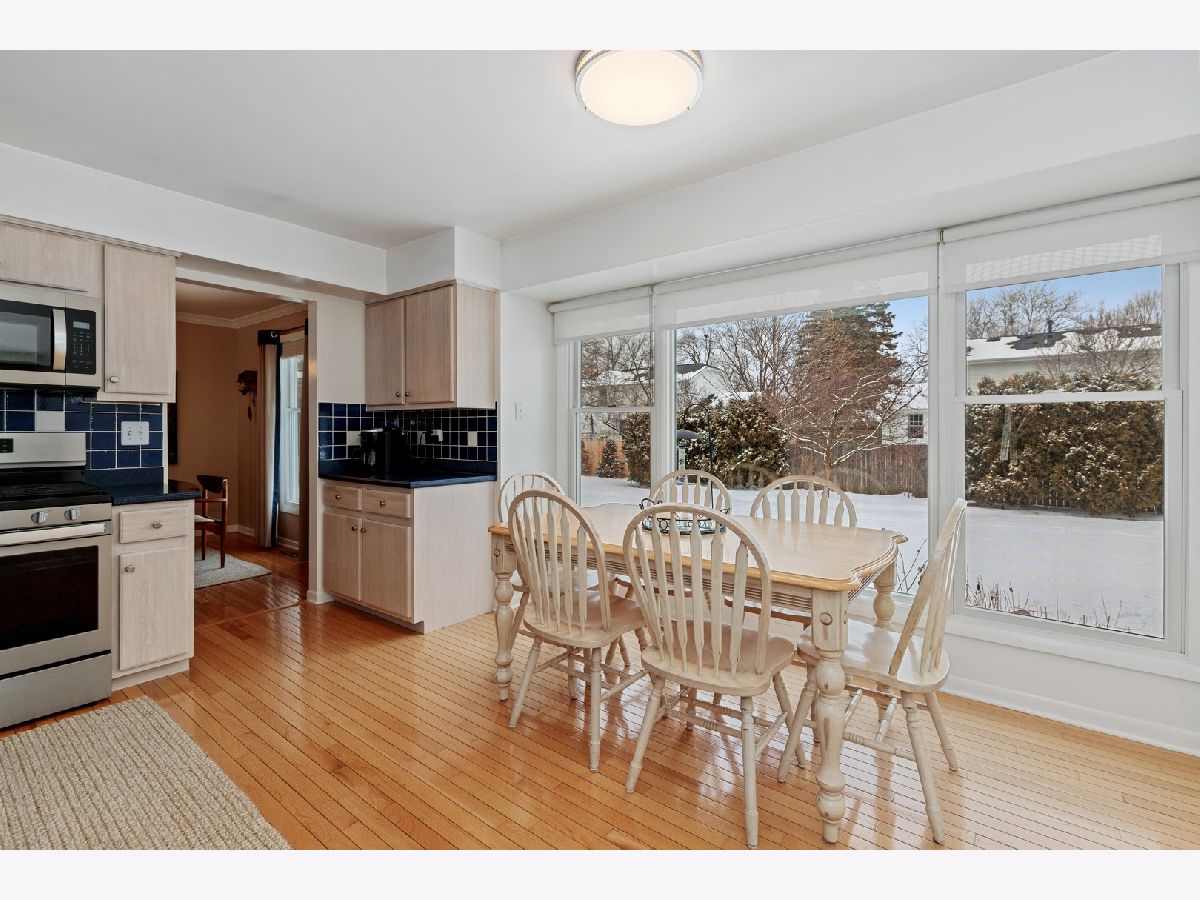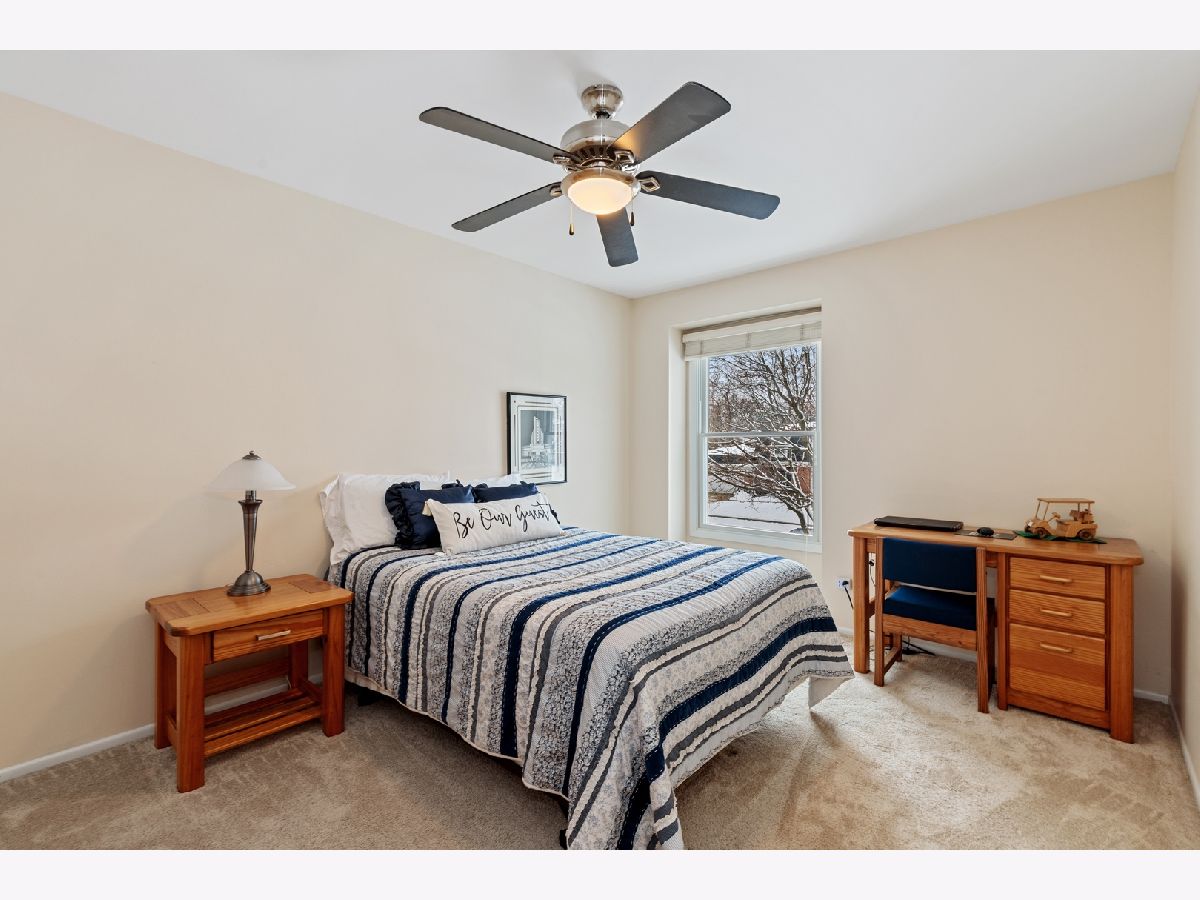810 Hayes Avenue, Libertyville, Illinois 60048
$437,500
|
Sold
|
|
| Status: | Closed |
| Sqft: | 1,948 |
| Cost/Sqft: | $231 |
| Beds: | 4 |
| Baths: | 3 |
| Year Built: | 1974 |
| Property Taxes: | $10,156 |
| Days On Market: | 1845 |
| Lot Size: | 0,24 |
Description
Move-in ready. Professionally updated and maintained home. 4 bedroom, 2.5 bath. Enjoy the outdoors in your beautifully landscaped, huge back yard have that first cup of coffee soaking up the morning sun on your private east by southeast-facing patio or an evening BBQ with family and friends. On snowy winter days cozy up to a wood-burning fire in your masonry fireplace. Plenty of quiet space for an at home office and kids study areas. Turn the finished basement into a recreation/game room. Plenty of storage space in the oversized attached garage. Updated baths, hardwood floors and stainless-steel appliances. New 50-gallon water heater, sump pump including a battery backup and radon mitigation system. Located in a desirable neighborhood. Close to Rockland Elementary, Highland Middle School, Libertyville High School, Libertyville's quaint downtown, parks, upscale and casual dining, shopping and entertainment. This house and location has so much to offer come and see for yourself.
Property Specifics
| Single Family | |
| — | |
| Colonial | |
| 1974 | |
| Partial | |
| — | |
| No | |
| 0.24 |
| Lake | |
| — | |
| — / Not Applicable | |
| None | |
| Lake Michigan | |
| Public Sewer, Sewer-Storm | |
| 10966510 | |
| 11213100070000 |
Nearby Schools
| NAME: | DISTRICT: | DISTANCE: | |
|---|---|---|---|
|
Grade School
Rockland Elementary School |
70 | — | |
|
Middle School
Highland Middle School |
70 | Not in DB | |
|
High School
Libertyville High School |
128 | Not in DB | |
Property History
| DATE: | EVENT: | PRICE: | SOURCE: |
|---|---|---|---|
| 1 Mar, 2021 | Sold | $437,500 | MRED MLS |
| 17 Jan, 2021 | Under contract | $450,000 | MRED MLS |
| 8 Jan, 2021 | Listed for sale | $450,000 | MRED MLS |

















Room Specifics
Total Bedrooms: 4
Bedrooms Above Ground: 4
Bedrooms Below Ground: 0
Dimensions: —
Floor Type: Carpet
Dimensions: —
Floor Type: Carpet
Dimensions: —
Floor Type: Carpet
Full Bathrooms: 3
Bathroom Amenities: Double Sink
Bathroom in Basement: 0
Rooms: Foyer
Basement Description: Finished,Crawl
Other Specifics
| 2.5 | |
| Concrete Perimeter | |
| Concrete | |
| Patio | |
| — | |
| 89.8X125.2X66.4X34X104.2 | |
| — | |
| Full | |
| Hardwood Floors, Walk-In Closet(s), Some Carpeting, Drapes/Blinds | |
| Range, Microwave, Dishwasher, Refrigerator, Washer, Dryer, Disposal, Stainless Steel Appliance(s), Gas Cooktop | |
| Not in DB | |
| Curbs, Sidewalks, Street Lights, Street Paved | |
| — | |
| — | |
| Wood Burning, Attached Fireplace Doors/Screen, Masonry |
Tax History
| Year | Property Taxes |
|---|---|
| 2021 | $10,156 |
Contact Agent
Nearby Similar Homes
Nearby Sold Comparables
Contact Agent
Listing Provided By
Berkshire Hathaway HomeServices Chicago









