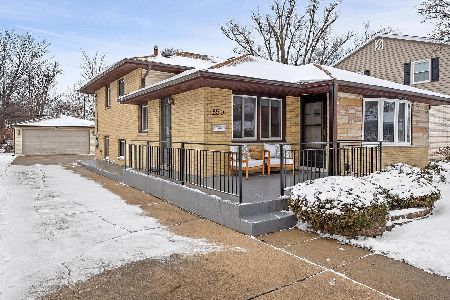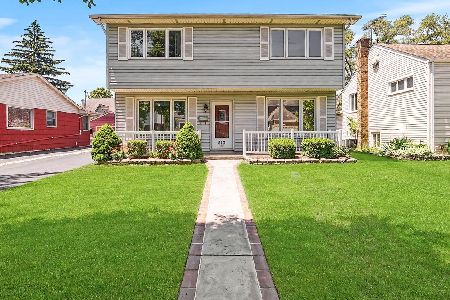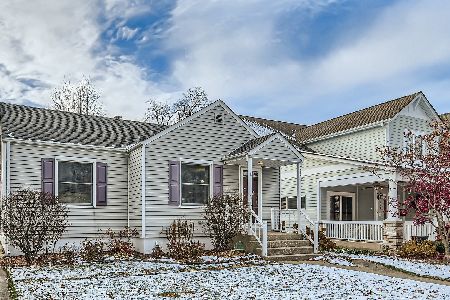810 Hillside Avenue, Elmhurst, Illinois 60126
$485,000
|
Sold
|
|
| Status: | Closed |
| Sqft: | 1,740 |
| Cost/Sqft: | $284 |
| Beds: | 3 |
| Baths: | 2 |
| Year Built: | 1947 |
| Property Taxes: | $7,495 |
| Days On Market: | 914 |
| Lot Size: | 0,16 |
Description
This beautifully maintained two-story home features a modern open floor plan and an entertainer's dream backyard, offering a perfect balance of style and function. Nestled on a quiet tree-lined street in the highly desirable south Elmhurst neighborhood, this property is a true gem. Conveniently located near parks, top-rated schools, shopping, and the expressway, this home is the epitome of luxury living. The kitchen has been thoughtfully updated with exquisite blue pearl granite countertops, sleek white cabinetry, and top-of-the-line stainless steel appliances. The kitchen opens to the dining area and seamlessly flows into the living room, creating a warm and inviting atmosphere. The upstairs master bedroom boasts a spacious layout with a lofted ceiling and a stunning wood accent wall, providing a peaceful retreat from the hustle and bustle of everyday life. The second floor also features a conveniently located laundry room and a large bathroom with a luxurious whirlpool tub. The generously sized bedrooms offer ample closet space and plenty of natural light. The home's storage options are second to none, with an easy-to-access attic, an outdoor storage shed, and a 2.5 car garage with a lofted extra high ceiling. The backyard is a true oasis, featuring a beautifully landscaped patio, perfect for entertaining guests or enjoying a quiet evening at home. With all exterior concrete, porch, back patio, and play area updated within the last five years, this home is move-in ready. This backyard retreat is waiting for you to make it your own. Schedule your showing today and experience the absolute best Elmhurst has to offer!!!
Property Specifics
| Single Family | |
| — | |
| — | |
| 1947 | |
| — | |
| — | |
| No | |
| 0.16 |
| Du Page | |
| — | |
| 0 / Not Applicable | |
| — | |
| — | |
| — | |
| 11836061 | |
| 0614106020 |
Nearby Schools
| NAME: | DISTRICT: | DISTANCE: | |
|---|---|---|---|
|
Grade School
Jackson Elementary School |
205 | — | |
|
Middle School
Bryan Middle School |
205 | Not in DB | |
|
High School
York Community High School |
205 | Not in DB | |
Property History
| DATE: | EVENT: | PRICE: | SOURCE: |
|---|---|---|---|
| 31 Jul, 2020 | Sold | $391,667 | MRED MLS |
| 27 Jun, 2020 | Under contract | $396,667 | MRED MLS |
| 16 Jun, 2020 | Listed for sale | $396,667 | MRED MLS |
| 18 Aug, 2023 | Sold | $485,000 | MRED MLS |
| 21 Jul, 2023 | Under contract | $494,999 | MRED MLS |
| 18 Jul, 2023 | Listed for sale | $494,999 | MRED MLS |
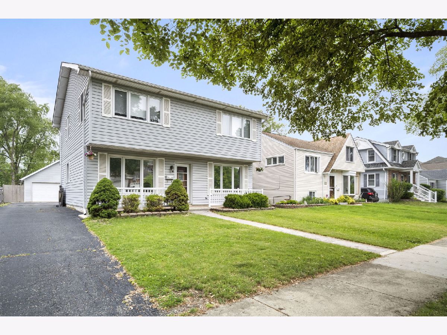
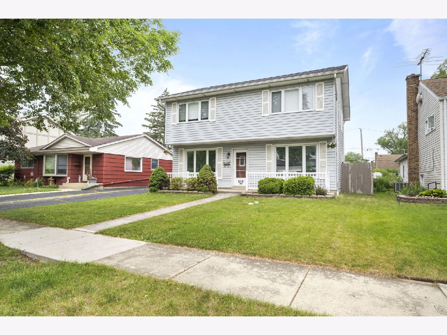
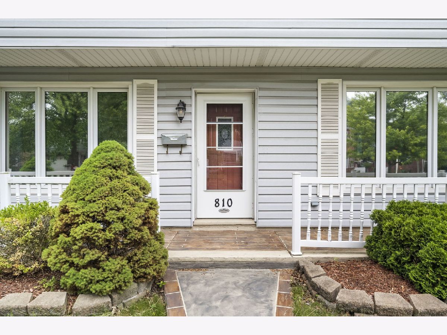
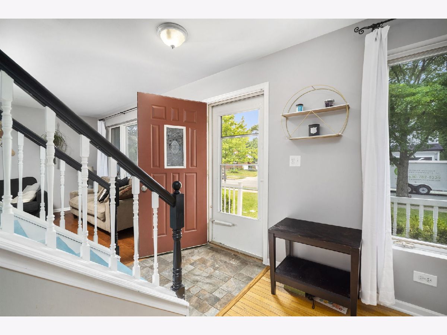
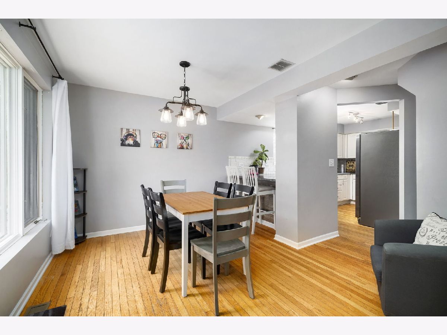
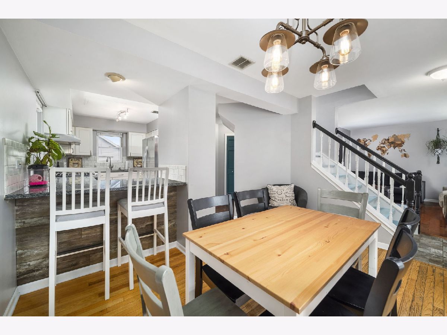
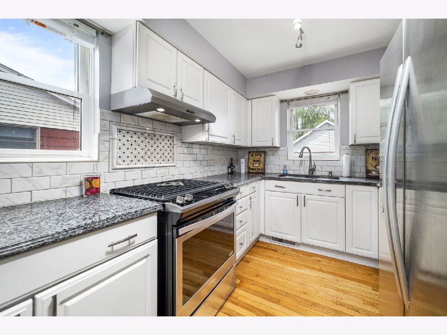
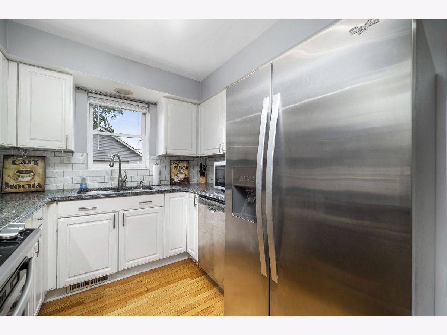
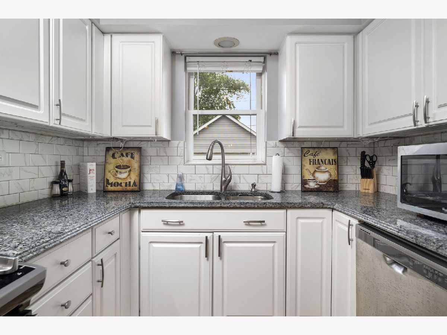
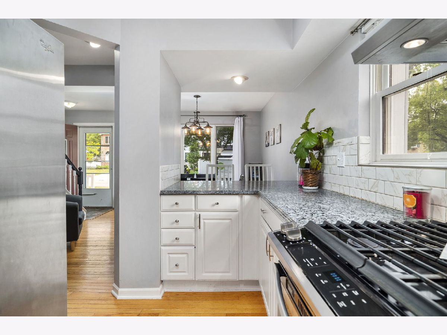
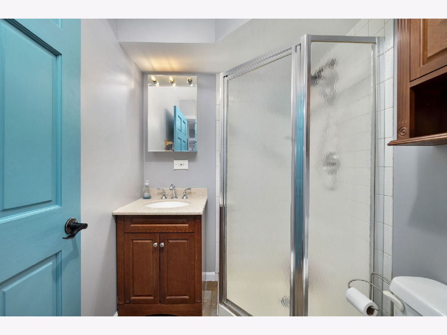
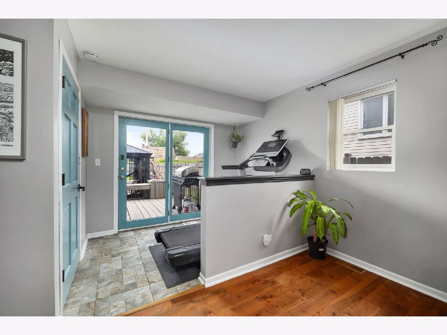
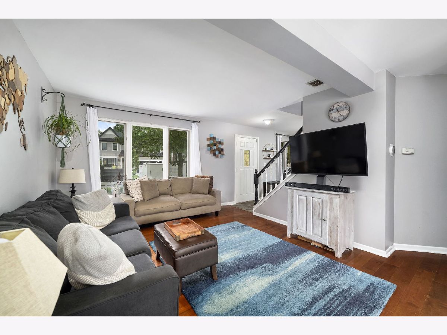
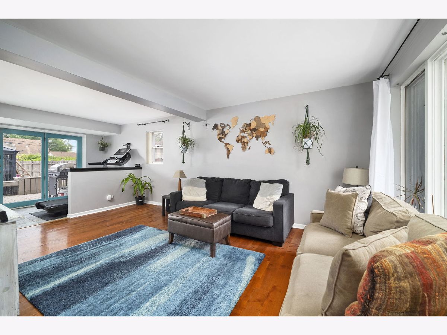
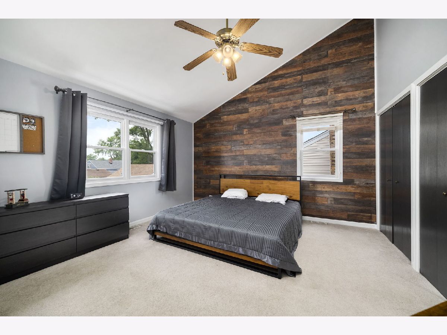
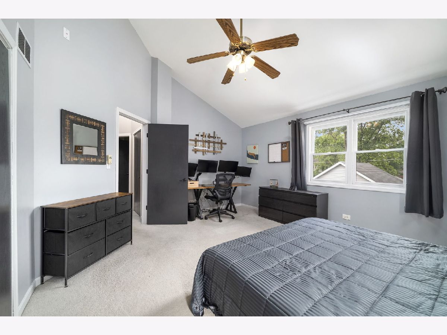
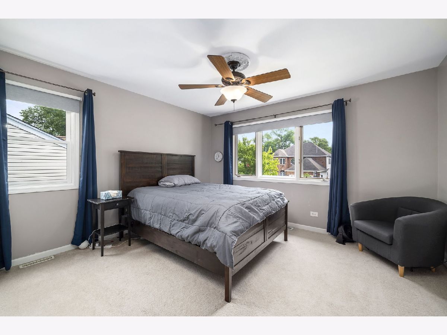
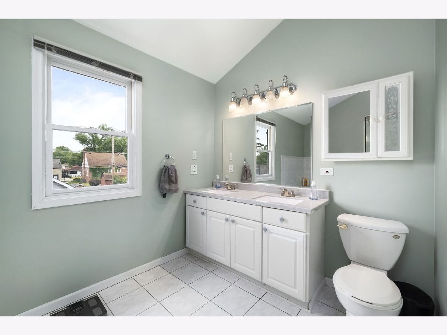
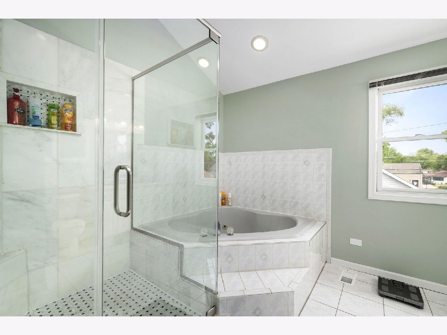
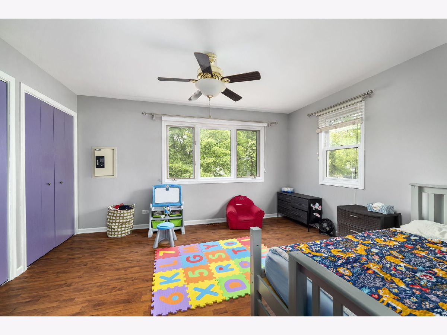
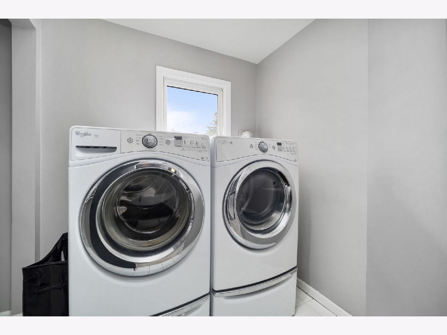
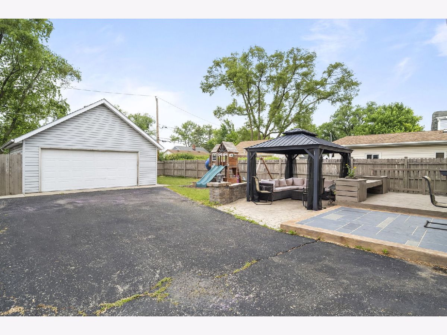
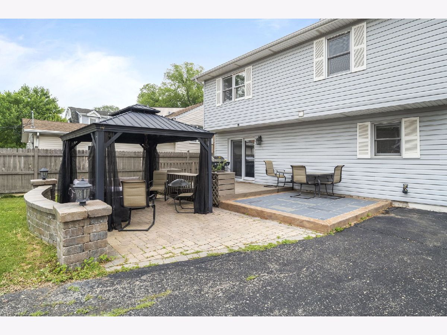
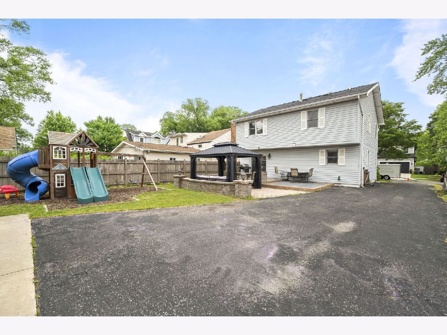
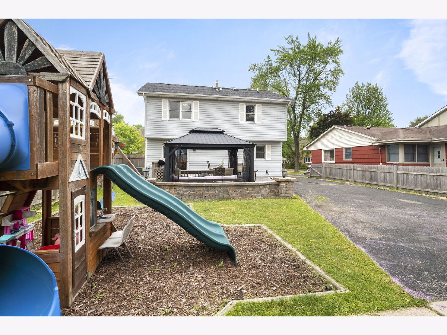
Room Specifics
Total Bedrooms: 3
Bedrooms Above Ground: 3
Bedrooms Below Ground: 0
Dimensions: —
Floor Type: —
Dimensions: —
Floor Type: —
Full Bathrooms: 2
Bathroom Amenities: Whirlpool,Separate Shower,Double Sink
Bathroom in Basement: 0
Rooms: —
Basement Description: Crawl
Other Specifics
| 2.5 | |
| — | |
| Asphalt | |
| — | |
| — | |
| 50 X 140 | |
| Pull Down Stair | |
| — | |
| — | |
| — | |
| Not in DB | |
| — | |
| — | |
| — | |
| — |
Tax History
| Year | Property Taxes |
|---|---|
| 2020 | $8,513 |
| 2023 | $7,495 |
Contact Agent
Nearby Similar Homes
Nearby Sold Comparables
Contact Agent
Listing Provided By
RE/MAX Ultimate Professionals


