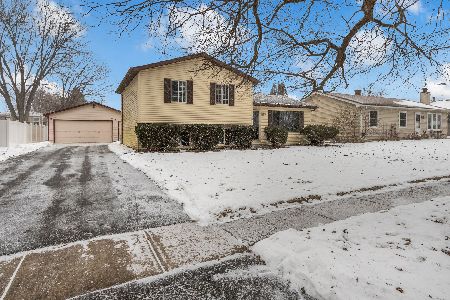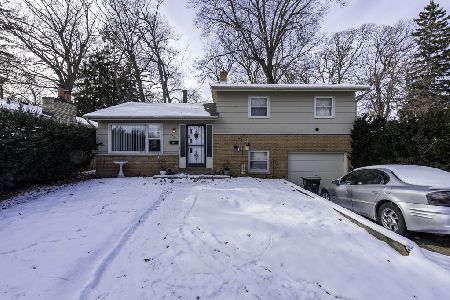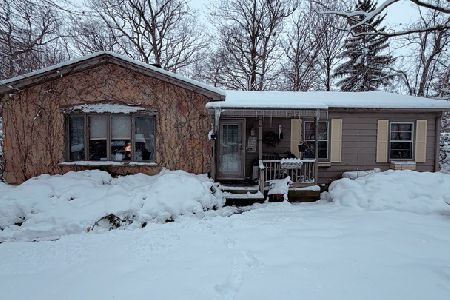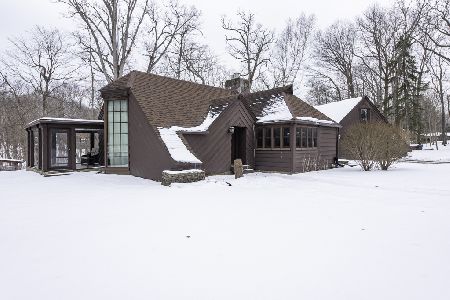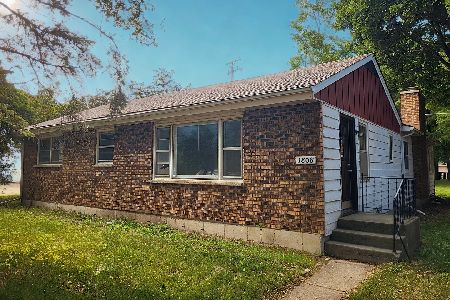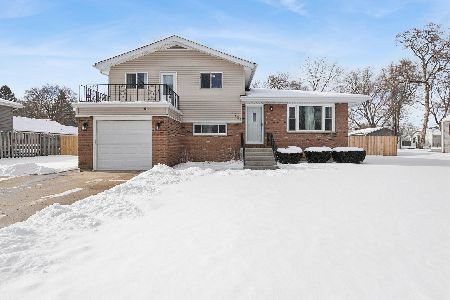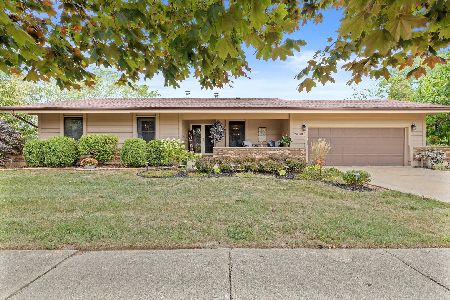810 Holdridge Avenue, Winthrop Harbor, Illinois 60096
$219,900
|
Sold
|
|
| Status: | Closed |
| Sqft: | 2,464 |
| Cost/Sqft: | $89 |
| Beds: | 3 |
| Baths: | 2 |
| Year Built: | 1985 |
| Property Taxes: | $6,113 |
| Days On Market: | 2081 |
| Lot Size: | 0,21 |
Description
Set to impress! Impeccably maintained cedar, brick Ranch with a fabulous and striking floor plan, boasts indoor/outdoor entertaining and dining at its best! Beautiful, bright open Kitchen with Skylight, tons of cabinet space, SS appliances, large Pantry Closet and pet-friendly floors. Sliders in kitchen lead to its magnificent Deck, and stunning, relaxing 16x12 Three-Season Room with TV connection, perfect for summer fun in the beautifully landscaped Backyard. Living Room features a grand Bay Window, wood-burning, brick Fireplace, gorgeous Hardwood floors and Vaulted Ceiling with rustic wood beam and solid 6-panel interior Doors throughout. 3 spacious Bedrooms all with Hardwood floors, Master with Skylight and exceptional full double-sink Bath. Full finished Basement features Family/Recreational, workout area, gas Fireplace, recessed lighting and full Bath. Game Room, combines Utility, Laundry and Storage area. Detached, 528sf 2-car Garage. Excellent location, just 2 houses away from neighborhood sidewalk to Village Park. Walking distance to Schools, Bike Path & Walking Trail. Minutes to North Point Marina, Metra Train and local Shops. Easy access to I-94, midway between MILWAUKEE & CHICAGO. Quick close possible. So what's not to love? Schedule your private showing today!!
Property Specifics
| Single Family | |
| — | |
| Ranch | |
| 1985 | |
| Full | |
| — | |
| No | |
| 0.21 |
| Lake | |
| Ja-lor Estates | |
| 0 / Not Applicable | |
| None | |
| Public | |
| Public Sewer | |
| 10738923 | |
| 04092250470000 |
Nearby Schools
| NAME: | DISTRICT: | DISTANCE: | |
|---|---|---|---|
|
Grade School
Westfield School |
1 | — | |
|
Middle School
North Prairie Junior High School |
1 | Not in DB | |
|
High School
Zion-benton Twnshp Hi School |
126 | Not in DB | |
Property History
| DATE: | EVENT: | PRICE: | SOURCE: |
|---|---|---|---|
| 15 Apr, 2013 | Sold | $157,500 | MRED MLS |
| 3 Apr, 2013 | Under contract | $159,900 | MRED MLS |
| 29 Mar, 2013 | Listed for sale | $159,900 | MRED MLS |
| 28 Aug, 2020 | Sold | $219,900 | MRED MLS |
| 3 Jul, 2020 | Under contract | $219,900 | MRED MLS |
| 6 Jun, 2020 | Listed for sale | $219,900 | MRED MLS |
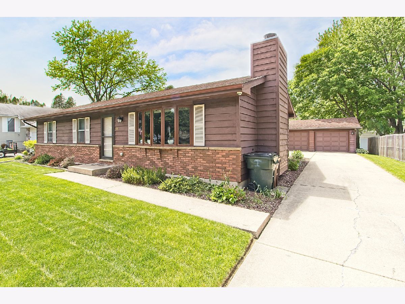
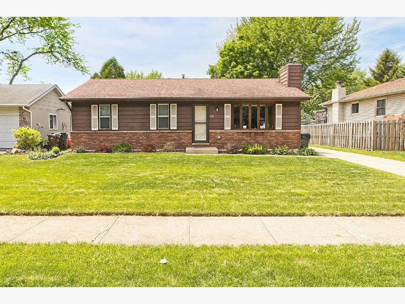
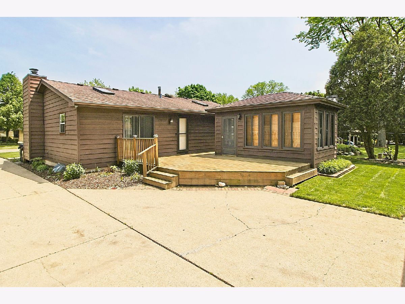
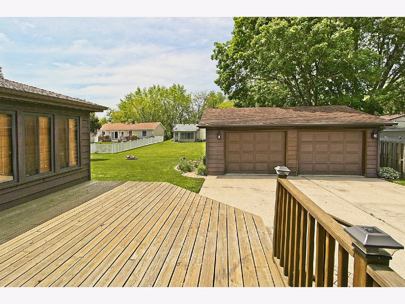
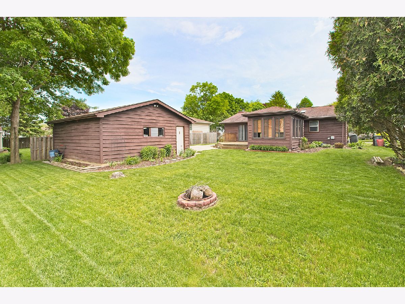
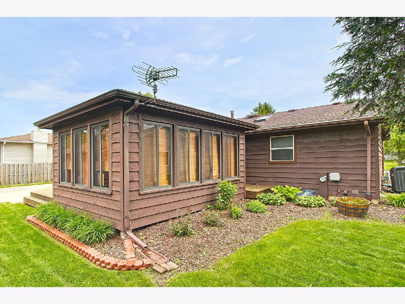
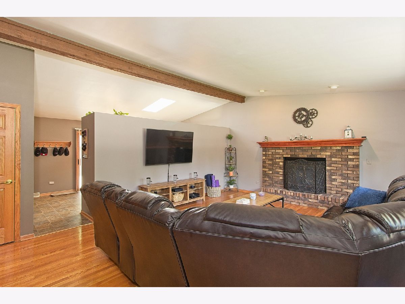
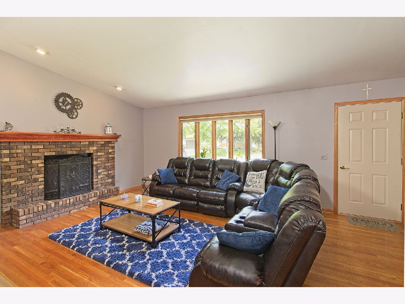
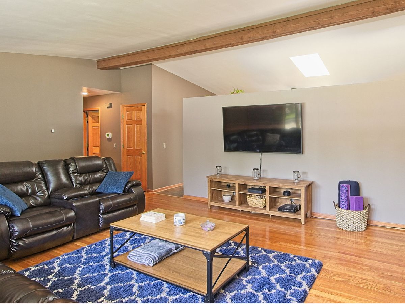
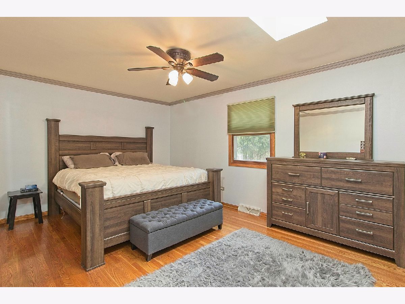
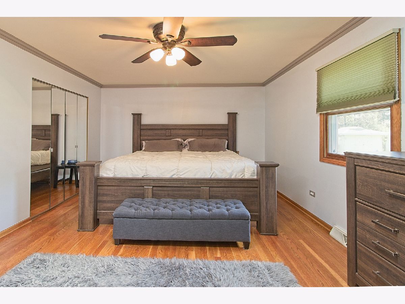
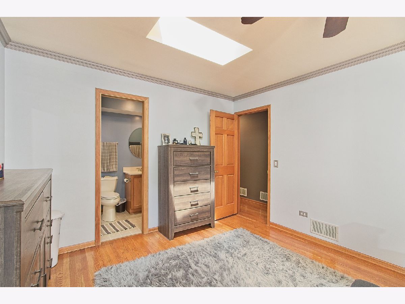
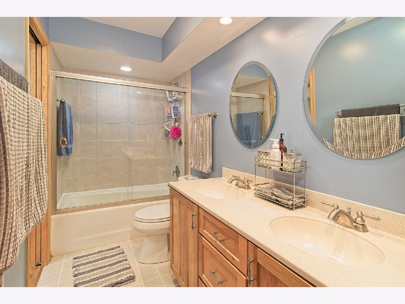
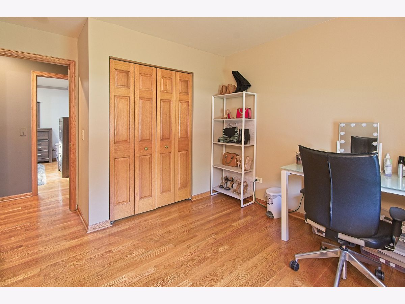
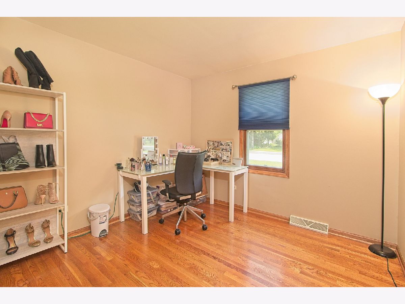
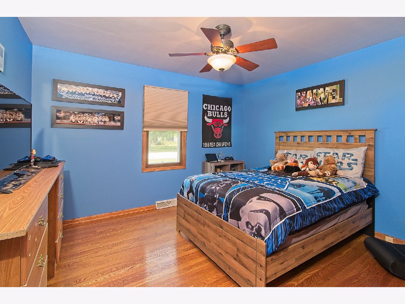
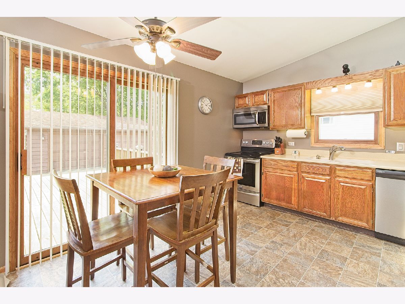
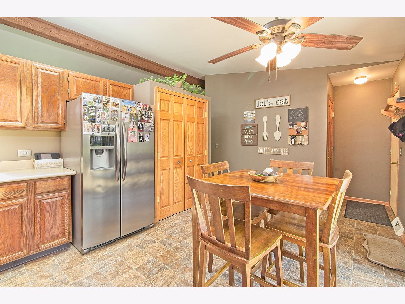
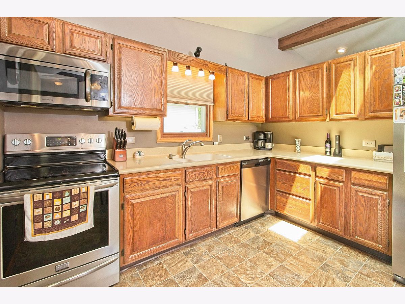
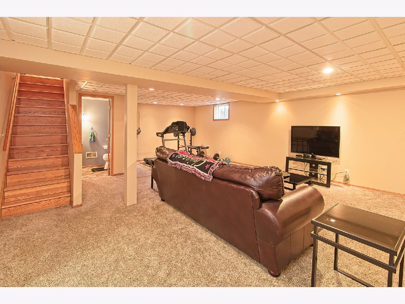
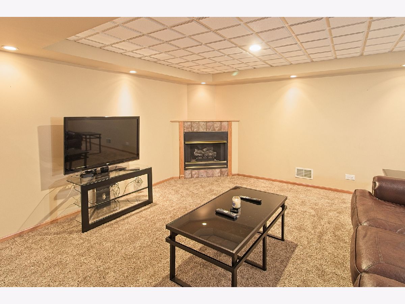
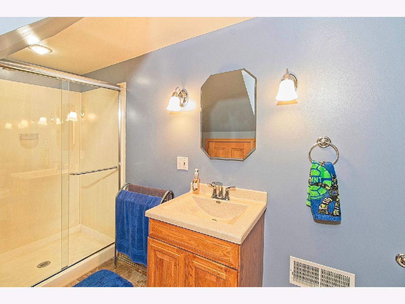
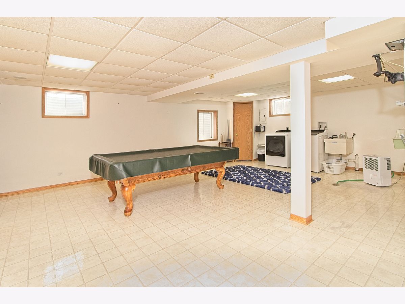
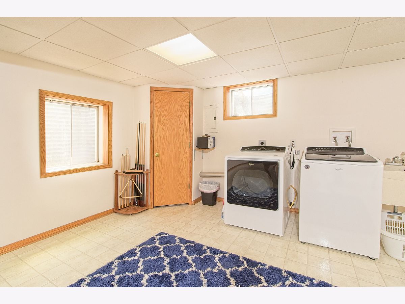
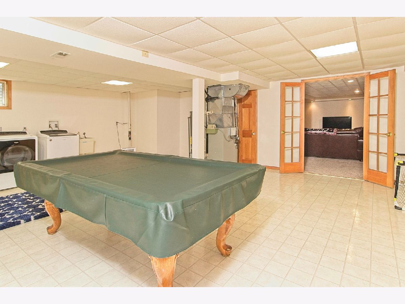
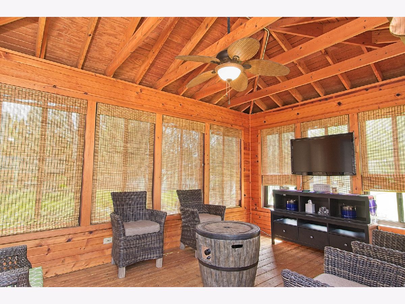
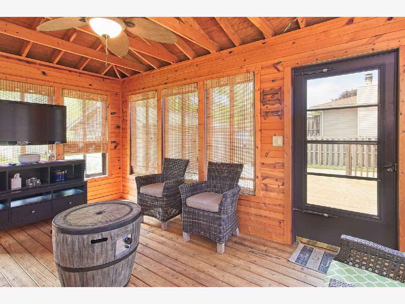
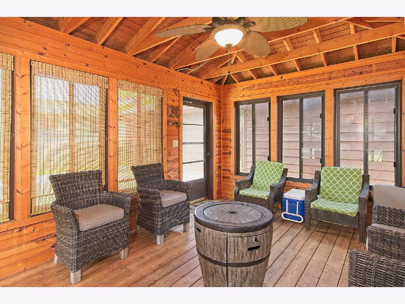
Room Specifics
Total Bedrooms: 3
Bedrooms Above Ground: 3
Bedrooms Below Ground: 0
Dimensions: —
Floor Type: Hardwood
Dimensions: —
Floor Type: Hardwood
Full Bathrooms: 2
Bathroom Amenities: Double Sink,Soaking Tub
Bathroom in Basement: 1
Rooms: Other Room,Game Room
Basement Description: Finished,Egress Window
Other Specifics
| 2.5 | |
| Concrete Perimeter | |
| Concrete | |
| Deck, Storms/Screens | |
| Landscaped,Mature Trees | |
| 70X133X70X133 | |
| Unfinished | |
| — | |
| Vaulted/Cathedral Ceilings, Skylight(s), Hardwood Floors | |
| Range, Microwave, Dishwasher, Refrigerator, Stainless Steel Appliance(s) | |
| Not in DB | |
| Park, Curbs, Sidewalks, Street Lights, Street Paved | |
| — | |
| — | |
| Wood Burning, Gas Starter |
Tax History
| Year | Property Taxes |
|---|---|
| 2013 | $5,107 |
| 2020 | $6,113 |
Contact Agent
Nearby Similar Homes
Nearby Sold Comparables
Contact Agent
Listing Provided By
RE/MAX Showcase

