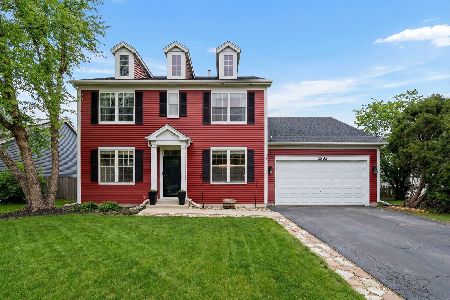810 Lenox Avenue, Bolingbrook, Illinois 60490
$560,000
|
Sold
|
|
| Status: | Closed |
| Sqft: | 2,395 |
| Cost/Sqft: | $228 |
| Beds: | 4 |
| Baths: | 4 |
| Year Built: | 2002 |
| Property Taxes: | $11,232 |
| Days On Market: | 576 |
| Lot Size: | 0,00 |
Description
This meets the Location, Location, Location criteria! 1-Serene and private backyard with NO BackYard Neighbor 2-Minutes to Highway, Parks, Shopping,Restaurants & the Bolingbrook Golf Course 3-Plainfield School District. This home is beautifully updated and so well cared for. New LVP flooring throughout first and second floors. White trim and fresh paint throughout. Beautiful upgraded lighting throughout making the home light and bright. Home office/study with French Doors. Spacious living room/dining room combo. You will love this kitchen with loads of cabinets and counter space, double oven, gas cooktop, granite counters, pantry closet, eating bar/counter. Eat In Kitchen table area with decorative feature wall and stunning new tall doors overlooking the backyard retreat. Expanded Family Room with gas log fireplace. Main floor laundry room with ample space for storage and organization. Second floor, bright and light Primary suite with walk in closet, double vanity and generously sized shower. Three additional generously sized bedrooms with great closets. Roomy second full bath with water closet door for multiple users privacy. Full Finished basement for all of your families needs. Large open recreation room, beautiful wet bar, granite topped serving bar with cabinets, game area with pool/ping pong table(included). Additional flex room in the basement can be an office, study or music room. Nicely appointed full basement bath too! Basement storage room has a utility sink and lots of room. Last but not lease a hard to find fenced in private backyard with bluestone patio and peaceful views of unique trees, shrubs and flowers. REACTIVATED due to buyer losing employment. Buyers loss, your gain!!
Property Specifics
| Single Family | |
| — | |
| — | |
| 2002 | |
| — | |
| EXPANDED TREMONT | |
| No | |
| — |
| Will | |
| Southgate Park | |
| 360 / Annual | |
| — | |
| — | |
| — | |
| 12110627 | |
| 1202193210040000 |
Nearby Schools
| NAME: | DISTRICT: | DISTANCE: | |
|---|---|---|---|
|
Grade School
Liberty Elementary School |
202 | — | |
|
Middle School
John F Kennedy Middle School |
202 | Not in DB | |
|
High School
Plainfield East High School |
202 | Not in DB | |
Property History
| DATE: | EVENT: | PRICE: | SOURCE: |
|---|---|---|---|
| 4 Apr, 2025 | Sold | $560,000 | MRED MLS |
| 6 Mar, 2025 | Under contract | $545,000 | MRED MLS |
| — | Last price change | $544,900 | MRED MLS |
| 1 Aug, 2024 | Listed for sale | $575,000 | MRED MLS |
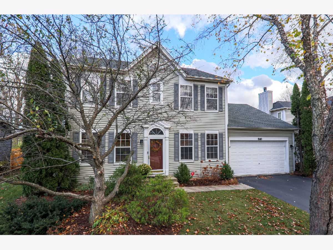
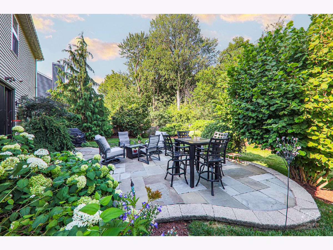
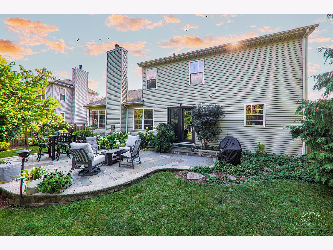
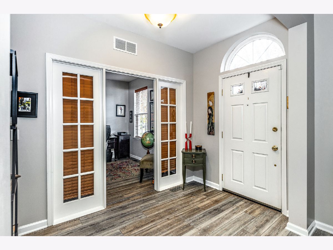
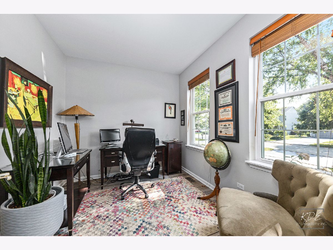
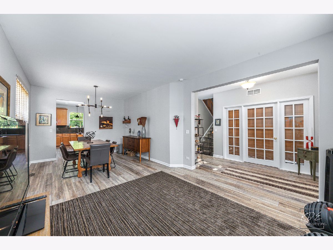
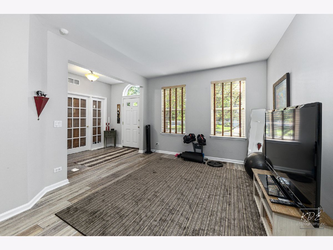
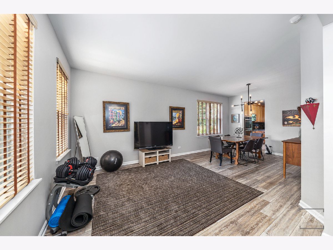
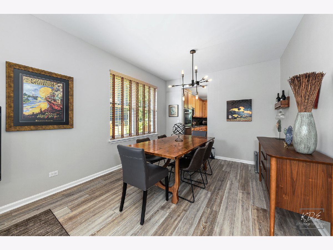
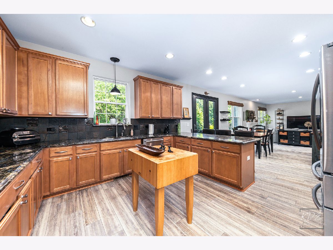
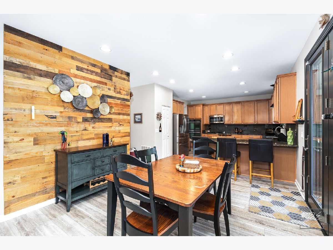
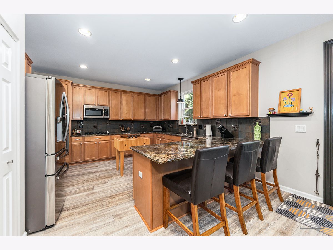
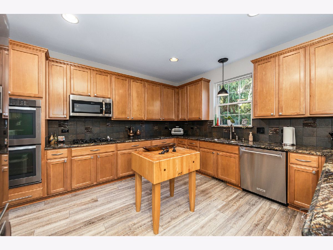
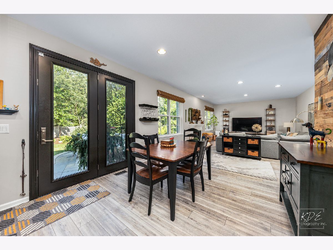
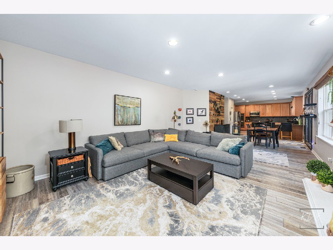
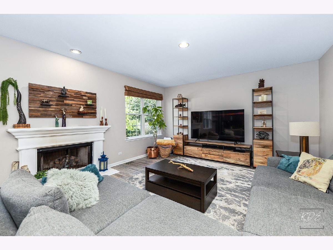
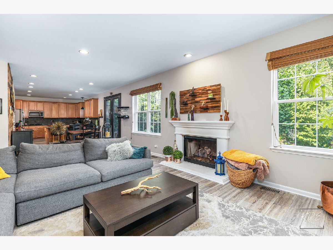
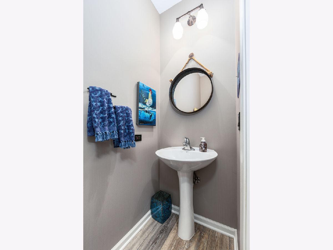
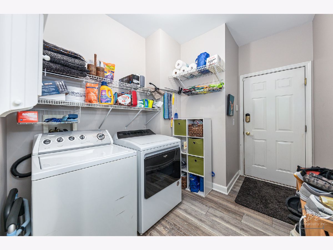
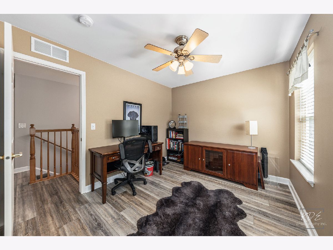
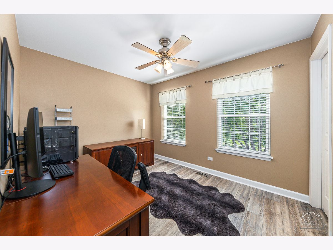
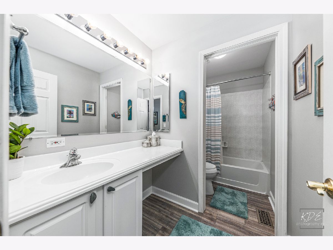
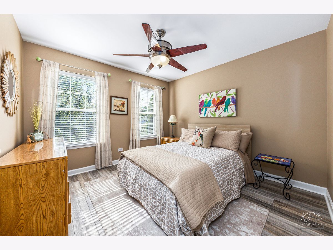
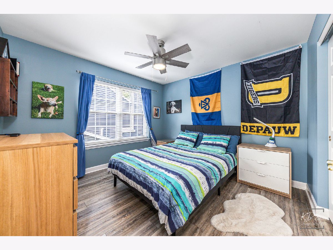
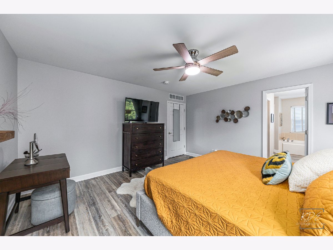
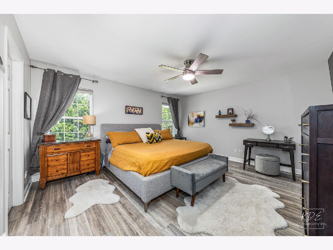
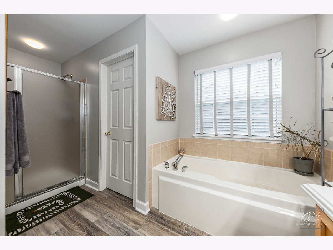
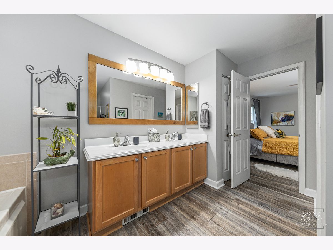
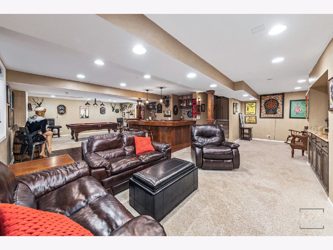
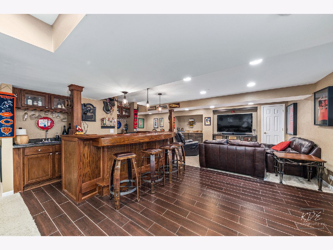
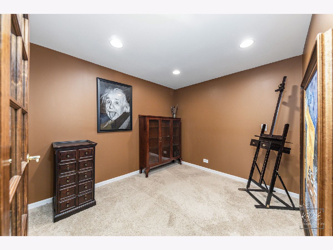
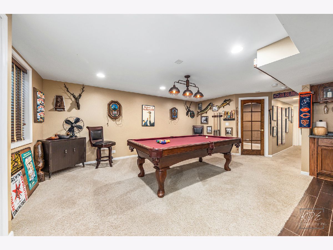
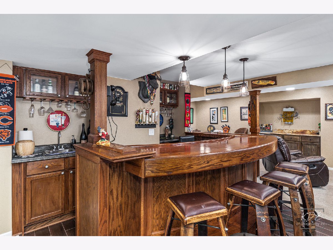
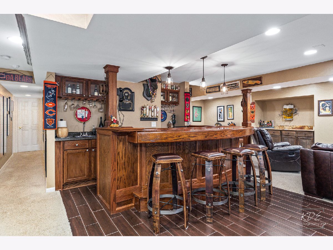
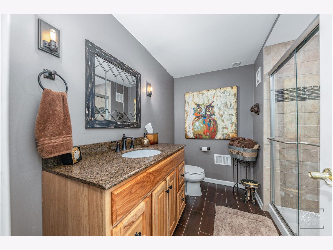
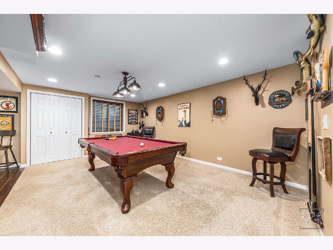
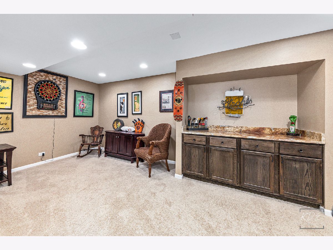
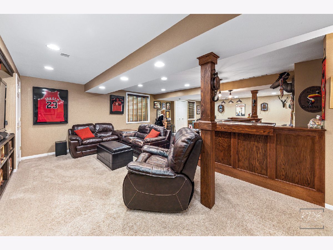
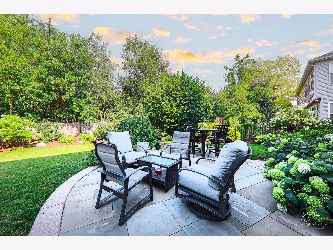
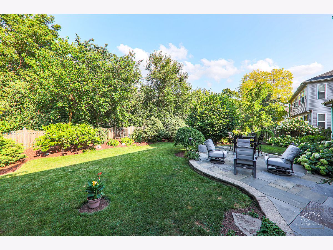
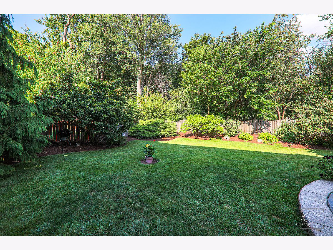
Room Specifics
Total Bedrooms: 4
Bedrooms Above Ground: 4
Bedrooms Below Ground: 0
Dimensions: —
Floor Type: —
Dimensions: —
Floor Type: —
Dimensions: —
Floor Type: —
Full Bathrooms: 4
Bathroom Amenities: Separate Shower,Double Sink,Soaking Tub
Bathroom in Basement: 1
Rooms: —
Basement Description: —
Other Specifics
| 2 | |
| — | |
| — | |
| — | |
| — | |
| 70 X 133 X 68 X 133 | |
| — | |
| — | |
| — | |
| — | |
| Not in DB | |
| — | |
| — | |
| — | |
| — |
Tax History
| Year | Property Taxes |
|---|---|
| 2025 | $11,232 |
Contact Agent
Nearby Similar Homes
Nearby Sold Comparables
Contact Agent
Listing Provided By
RE/MAX Professionals Select

