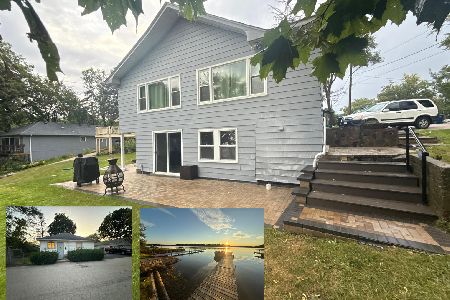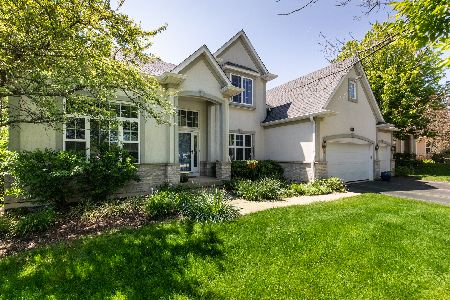810 Longwood Drive, Lake Villa, Illinois 60046
$355,000
|
Sold
|
|
| Status: | Closed |
| Sqft: | 4,353 |
| Cost/Sqft: | $85 |
| Beds: | 4 |
| Baths: | 3 |
| Year Built: | 2000 |
| Property Taxes: | $13,667 |
| Days On Market: | 2777 |
| Lot Size: | 0,44 |
Description
Amazing Home Located in the North Shore on Deep Lake Subdivision Which Includes Lake Rights & Pier Access to Deep Lake. Gorgeous Hardwood Flooring Recently Installed Guides You Into the Two Story Foyer & Throughout the Main Floor Which Offers a Sitting Room, Formal Dining Room, Den, Family Room With Fireplace & a Large Eat In Kitchen With Access to the Two Story Deck & Views of the Forest Preserve. Also Included are New SS Appliances, Granite Counters, Tiled Back Splash & New Lighting & Plumbing Fixtures. The Second Floor Boasts New Carpeting, Paint, Fans & Lighting Fixtures and Reclusive Master Suite. The Flooring in the Finished Basement is a Dark Wood Grain Laminate With a Walk Out to the Patio & Deck. The Roof & Siding & Gutters Have Recently Been Installed. Be Sure to Watch the 3D Drone Video Which Captures the Beauty of This Home Nestled Amongst Nature on Nearly 1/2 Acre Lot!
Property Specifics
| Single Family | |
| — | |
| Traditional | |
| 2000 | |
| Full,Walkout | |
| — | |
| No | |
| 0.44 |
| Lake | |
| North Shore On Deep Lake | |
| 300 / Annual | |
| Lake Rights | |
| Public | |
| Public Sewer | |
| 09994956 | |
| 02284040600000 |
Nearby Schools
| NAME: | DISTRICT: | DISTANCE: | |
|---|---|---|---|
|
Grade School
Oakland Elementary School |
34 | — | |
|
Middle School
Antioch Upper Grade School |
34 | Not in DB | |
|
High School
Lakes Community High School |
117 | Not in DB | |
Property History
| DATE: | EVENT: | PRICE: | SOURCE: |
|---|---|---|---|
| 26 Oct, 2018 | Sold | $355,000 | MRED MLS |
| 30 Aug, 2018 | Under contract | $369,900 | MRED MLS |
| — | Last price change | $384,900 | MRED MLS |
| 22 Jun, 2018 | Listed for sale | $399,900 | MRED MLS |
Room Specifics
Total Bedrooms: 4
Bedrooms Above Ground: 4
Bedrooms Below Ground: 0
Dimensions: —
Floor Type: Carpet
Dimensions: —
Floor Type: Carpet
Dimensions: —
Floor Type: Carpet
Full Bathrooms: 3
Bathroom Amenities: Separate Shower,Double Sink,Soaking Tub
Bathroom in Basement: 0
Rooms: Eating Area,Bonus Room,Recreation Room,Exercise Room,Sewing Room,Den
Basement Description: Finished
Other Specifics
| 3 | |
| Concrete Perimeter | |
| Asphalt | |
| Deck, Patio, Brick Paver Patio, Storms/Screens | |
| Cul-De-Sac,Forest Preserve Adjacent,Water Rights | |
| 90X204X107X208 | |
| Unfinished | |
| Full | |
| Vaulted/Cathedral Ceilings, Bar-Dry, Hardwood Floors, First Floor Laundry | |
| Range, Microwave, Dishwasher, Refrigerator, Washer, Dryer, Disposal | |
| Not in DB | |
| Dock, Water Rights, Sidewalks, Street Paved | |
| — | |
| — | |
| Wood Burning, Gas Log, Gas Starter |
Tax History
| Year | Property Taxes |
|---|---|
| 2018 | $13,667 |
Contact Agent
Nearby Similar Homes
Nearby Sold Comparables
Contact Agent
Listing Provided By
Baird & Warner








