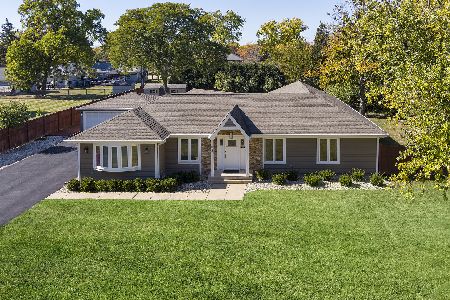810 Maple Street, Prospect Heights, Illinois 60070
$590,000
|
Sold
|
|
| Status: | Closed |
| Sqft: | 3,716 |
| Cost/Sqft: | $168 |
| Beds: | 5 |
| Baths: | 5 |
| Year Built: | 2006 |
| Property Taxes: | $16,761 |
| Days On Market: | 2027 |
| Lot Size: | 0,46 |
Description
Start your next chapter here! You will be WOWED by this stunning custom-built brick and stone 2-story home in Prospect Heights with 5 bedrooms, 4.5 baths, over 3700 sf, and 3-car garage. Built in 2006, you will be impressed with all the upgrades and features this Smart Home has to offer! Step into the home and you'll fall in love with the dramatic two-story foyer with soaring ceilings, huge windows, and grand staircase that opens to the spacious family room with double-sided gas fireplace, skylights and large windows letting in lots of natural light. The grand gourmet kitchen has custom cabinets with self-closing drawers, granite countertops, tile backsplash, oversized island w/ wine cooler and vegetable sink, high-end ss appliances, walk-in pantry, recessed lighting and plenty of storage. Opens to the casual eating area with vaulted ceiling and skylight, fireplace and french doors to the backyard. The separate hexagonal formal dining room is perfect for entertaining. The home has a first floor master bedroom with en-suite, first floor laundry room with utility sink, and office with double French doors and 9' ceiling. Beautiful hardwood floors with cherry inset throughout the main floor. Upstairs you'll have four spacious bedrooms including a large master retreat with separate seating room, two impressive walk-in closets, en-suite with custom double vanity, oversized whirlpool tub, and shower with upscale features. Double French doors leading to balcony. Three additional spacious bedrooms with plenty of closet space and full hall bath. The finished basement with 9' ceilings is a great second living space and has room for a rec room, exercise room and game room, full bath with heated floors and whirlpool tub, wet bar, extra refrigerator, wood-burning fireplace and second laundry room. Recessed lighting and natural light. Huge 3-car garage with 10'+ ceiling, Dual Zone Heating / AC System, Pella Windows, Attic storage. Smart home features include: Alexa controlled features throughout the home, Ecobee smart thermostat, Smart home lock, Energy efficient LED lighting. Too many features to list!!! RECENT UPDATES INCLUDE: newly painted kitchen cabinets, new flooring in the basement, new Beko dishwasher. Professionally landscaped yard. Fabulous location close to shopping, restaurants, transportation, parks, forest preserves and so much more. Don't Miss Out!!!
Property Specifics
| Single Family | |
| — | |
| Colonial | |
| 2006 | |
| Full | |
| CUSTOM | |
| No | |
| 0.46 |
| Cook | |
| — | |
| 0 / Not Applicable | |
| None | |
| Private Well | |
| Public Sewer | |
| 10764584 | |
| 03154040110000 |
Nearby Schools
| NAME: | DISTRICT: | DISTANCE: | |
|---|---|---|---|
|
Grade School
Betsy Ross Elementary School |
23 | — | |
|
Middle School
Macarthur Middle School |
23 | Not in DB | |
|
High School
Wheeling High School |
214 | Not in DB | |
Property History
| DATE: | EVENT: | PRICE: | SOURCE: |
|---|---|---|---|
| 16 Sep, 2020 | Sold | $590,000 | MRED MLS |
| 5 Aug, 2020 | Under contract | $625,000 | MRED MLS |
| 30 Jun, 2020 | Listed for sale | $625,000 | MRED MLS |
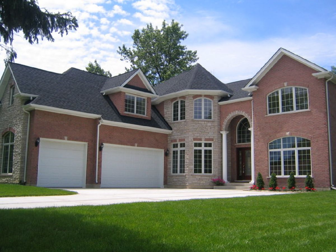
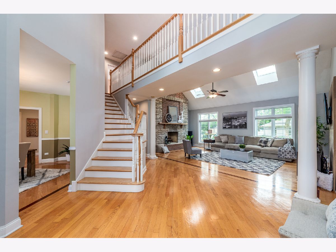
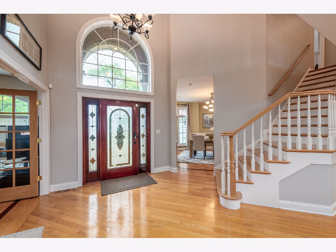
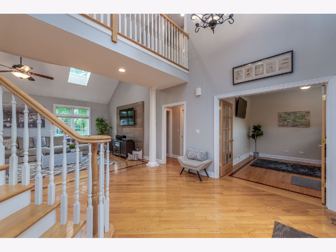
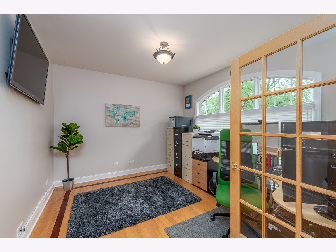
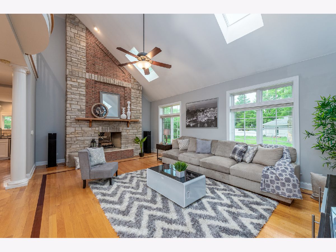
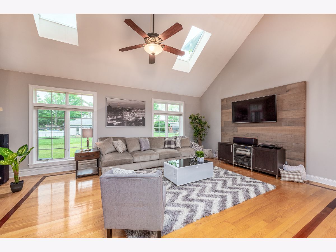
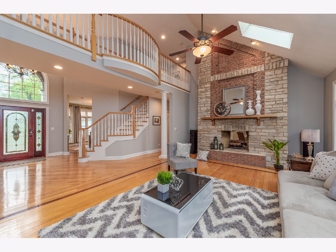
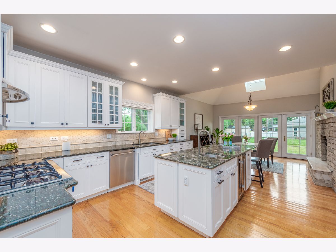
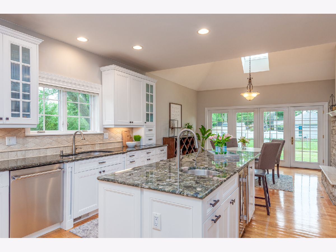
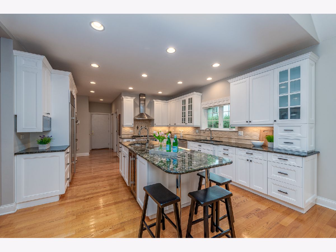
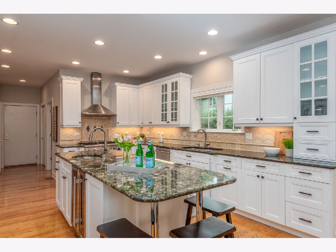
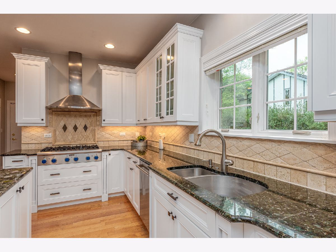
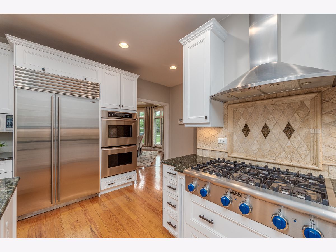
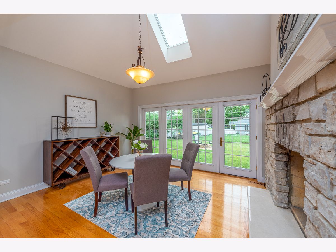
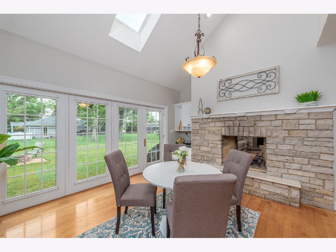
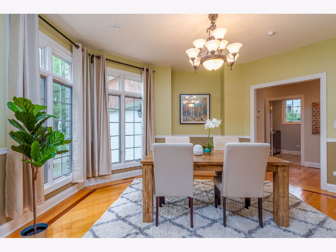
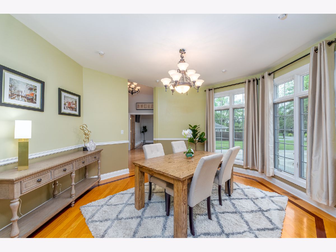
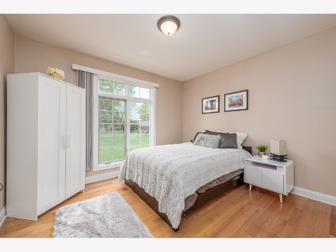
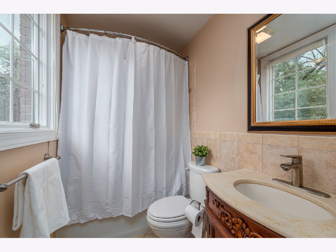
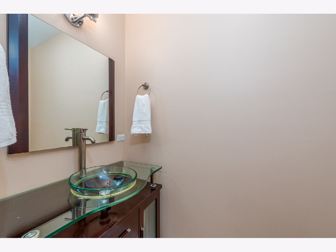
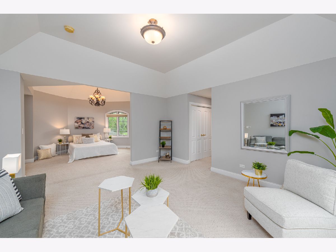
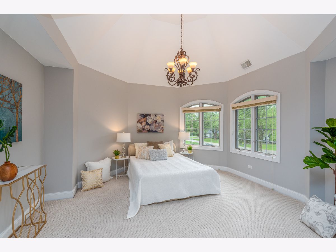
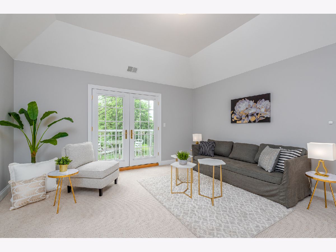
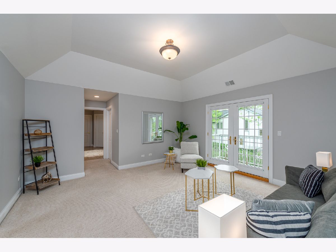
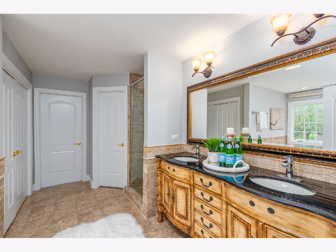
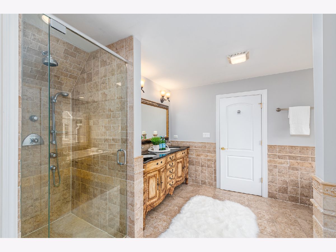
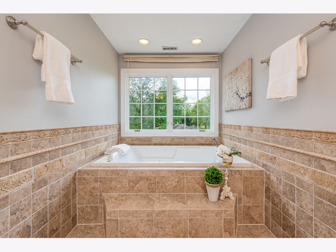
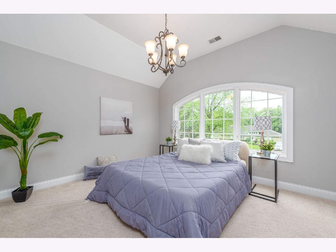
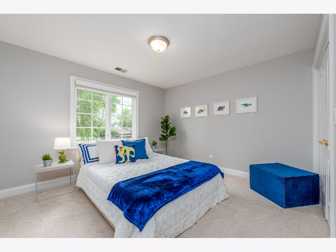
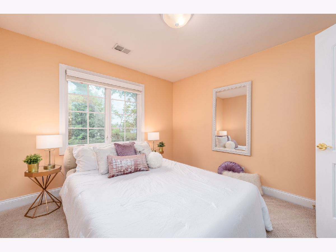
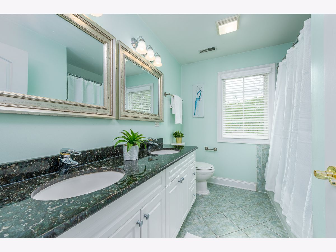
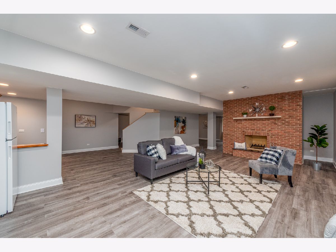
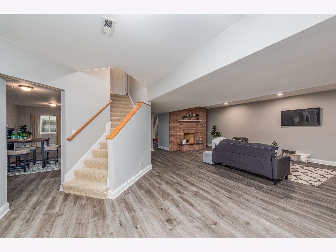
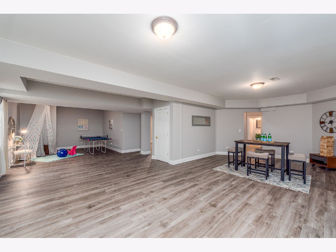
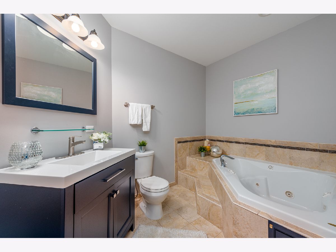
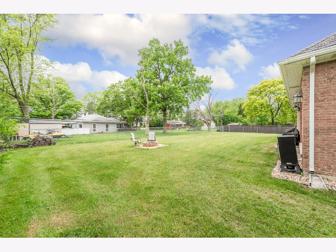
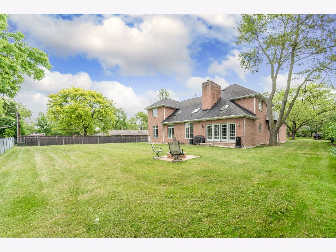
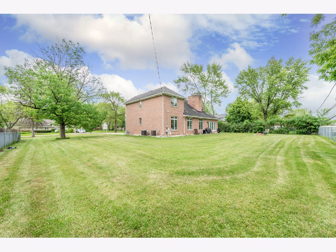
Room Specifics
Total Bedrooms: 5
Bedrooms Above Ground: 5
Bedrooms Below Ground: 0
Dimensions: —
Floor Type: Carpet
Dimensions: —
Floor Type: Carpet
Dimensions: —
Floor Type: Carpet
Dimensions: —
Floor Type: —
Full Bathrooms: 5
Bathroom Amenities: Whirlpool,Separate Shower,Double Sink
Bathroom in Basement: 1
Rooms: Bedroom 5,Recreation Room,Game Room,Sitting Room,Exercise Room,Foyer,Study,Balcony/Porch/Lanai
Basement Description: Finished
Other Specifics
| 3 | |
| Concrete Perimeter | |
| Concrete | |
| Balcony | |
| Landscaped,Wooded | |
| 124 X 161 | |
| Full | |
| Full | |
| Vaulted/Cathedral Ceilings, Skylight(s), Bar-Wet, Hardwood Floors, Heated Floors, First Floor Bedroom, First Floor Laundry, First Floor Full Bath, Walk-In Closet(s) | |
| Double Oven, Microwave, Dishwasher, High End Refrigerator, Washer, Dryer, Disposal, Stainless Steel Appliance(s), Wine Refrigerator | |
| Not in DB | |
| Street Paved | |
| — | |
| — | |
| Double Sided, Wood Burning, Gas Starter |
Tax History
| Year | Property Taxes |
|---|---|
| 2020 | $16,761 |
Contact Agent
Nearby Sold Comparables
Contact Agent
Listing Provided By
Compass


